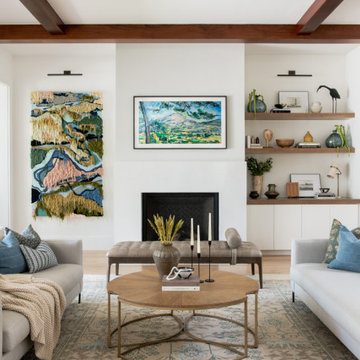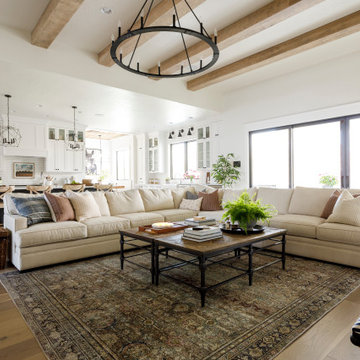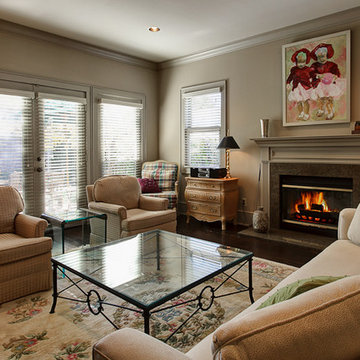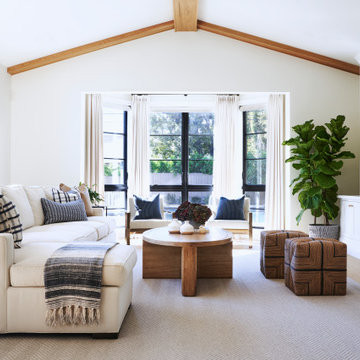Living Room Ideas
Refine by:
Budget
Sort by:Popular Today
3661 - 3680 of 1,970,040 photos
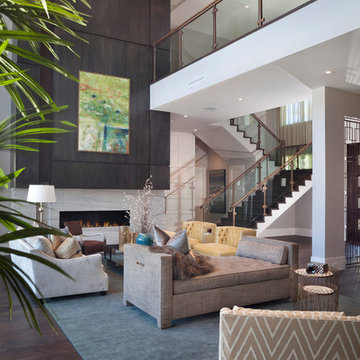
Edward Butera | ibi designs inc. | Boca Raton | Florida
Huge trendy formal and open concept medium tone wood floor living room photo in Miami with gray walls, a ribbon fireplace and no tv
Huge trendy formal and open concept medium tone wood floor living room photo in Miami with gray walls, a ribbon fireplace and no tv
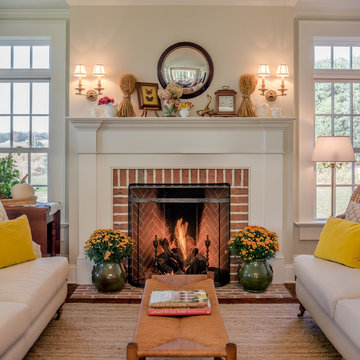
Photo Credit: www.angleeyephotography.com
Living room - cottage living room idea in Philadelphia
Living room - cottage living room idea in Philadelphia
Find the right local pro for your project

We built-in a reading alcove and enlarged the entry to match the reading alcove. We refaced the old brick fireplace with a German Smear treatment and replace an old wood stove with a new one.
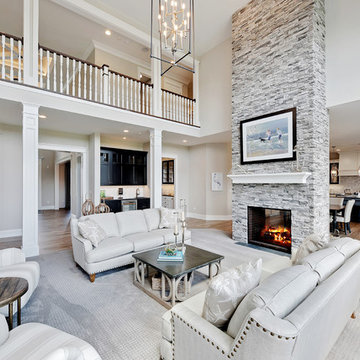
Living room - coastal formal and open concept medium tone wood floor and brown floor living room idea in Chicago with gray walls, a two-sided fireplace, a stone fireplace and no tv
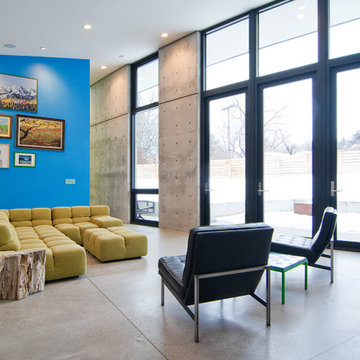
Photo: Lucy Call © 2014 Houzz
Design: Imbue Design
Inspiration for a contemporary open concept concrete floor living room remodel in Salt Lake City with blue walls, no fireplace and no tv
Inspiration for a contemporary open concept concrete floor living room remodel in Salt Lake City with blue walls, no fireplace and no tv

Sponsored
Columbus, OH
Hope Restoration & General Contracting
Columbus Design-Build, Kitchen & Bath Remodeling, Historic Renovations
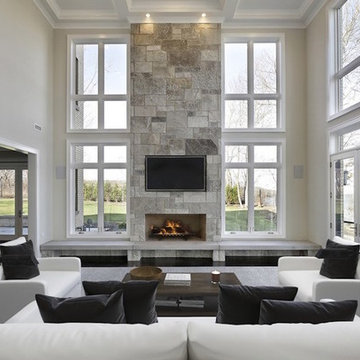
1313- 12 Cliff Road, Highland Park, IL, This new construction lakefront home exemplifies modern luxury living at its finest. Built on the site of the original 1893 Ft. Sheridan Pumping Station, this 4 bedroom, 6 full & 1 half bath home is a dream for any entertainer. Picturesque views of Lake Michigan from every level plus several outdoor spaces where you can enjoy this magnificent setting. The 1st level features an Abruzzo custom chef’s kitchen opening to a double height great room.
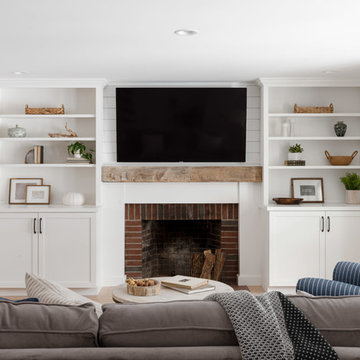
Design & Architecture: Winslow Design
Build: D. McQuillan Construction
Photos: Tamara Flanagan Photography
Photostyling: Beige and Bleu Design Studio
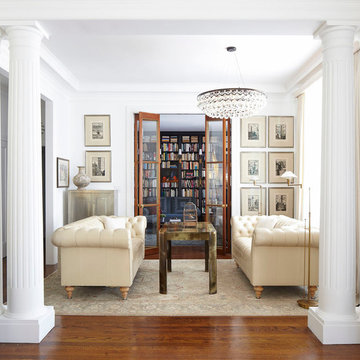
Lesley Unruh
Inspiration for a small eclectic enclosed dark wood floor living room remodel in New York with white walls and no tv
Inspiration for a small eclectic enclosed dark wood floor living room remodel in New York with white walls and no tv
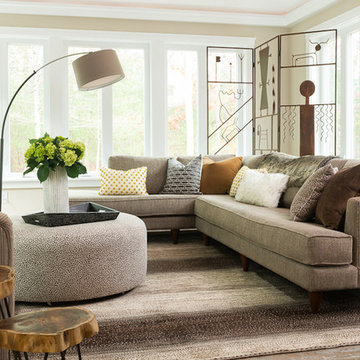
casual family hangout space cozied up with custom Southwest-influenced metal screen
Inspiration for a mid-sized transitional formal and open concept medium tone wood floor and beige floor living room remodel in Boston with beige walls
Inspiration for a mid-sized transitional formal and open concept medium tone wood floor and beige floor living room remodel in Boston with beige walls
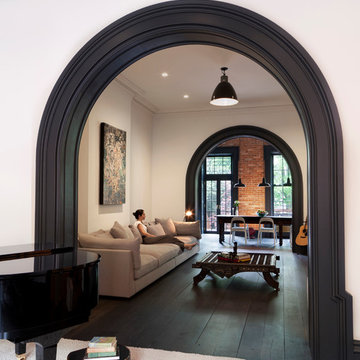
Rachael Stollar
Living room - mid-sized industrial open concept dark wood floor living room idea in New York with white walls
Living room - mid-sized industrial open concept dark wood floor living room idea in New York with white walls
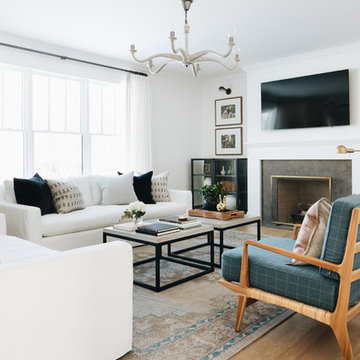
Inspiration for a large transitional open concept brown floor and light wood floor living room remodel in Chicago with white walls, a standard fireplace, a wall-mounted tv and a stone fireplace
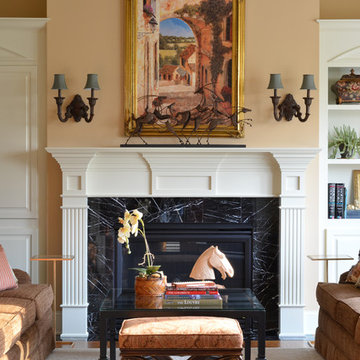
Sponsored
Columbus, OH
Wannemacher Interiors
Customized Award-Winning Interior Design Solutions in Columbus, OH
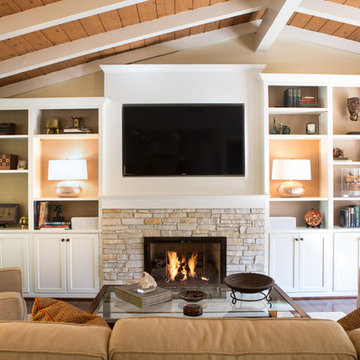
Bookshelves flank the recessed TV and display the clients art and artifacts. Custom upholstery pieces were made specifically for the space. A new stone fireplace adds charm to the cozy living room. A window seat looking out to the front yard brings in orange and rust colors. The cocktail table was made by the client’s son and refinished to work in the space. The ceiling was original to the home as are the wood floors. The wall between the kitchen and the living room was removed to open up the space for a more open floor plan. Lighting in the bookshelves and custom roman shades add softness and interest to the inviting living room. Photography by: Erika Bierman
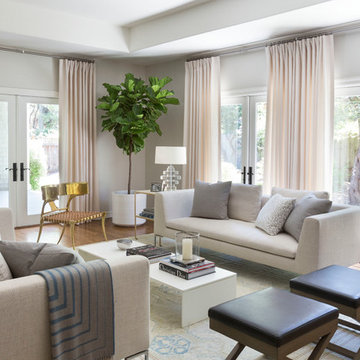
David Duncan Livingston
Living room - mid-sized transitional formal medium tone wood floor living room idea in San Francisco with white walls
Living room - mid-sized transitional formal medium tone wood floor living room idea in San Francisco with white walls
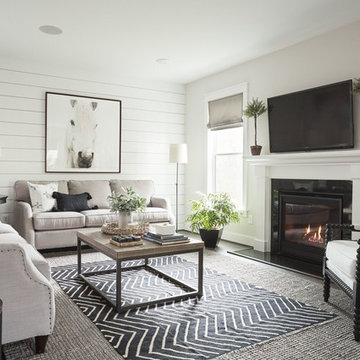
Living room - farmhouse enclosed dark wood floor and brown floor living room idea in Other with beige walls, a standard fireplace, a metal fireplace and a wall-mounted tv
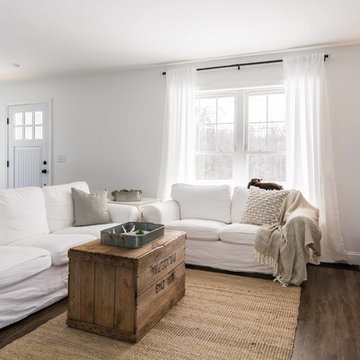
A bright white modern farmhouse with an open concept floorplan and rustic decor details.
Photo by Tessa Manning
Mid-sized farmhouse open concept vinyl floor and brown floor living room photo in Portland Maine with white walls, no fireplace and a wall-mounted tv
Mid-sized farmhouse open concept vinyl floor and brown floor living room photo in Portland Maine with white walls, no fireplace and a wall-mounted tv
Living Room Ideas
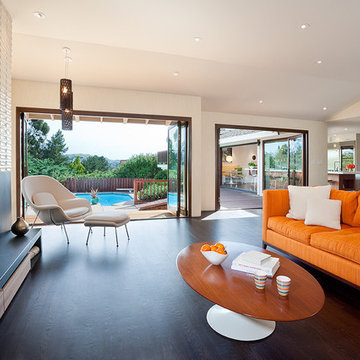
Inspiration for a 1960s open concept dark wood floor and brown floor living room remodel in San Francisco with beige walls and a standard fireplace

Created a living room for the entire family to enjoy and entertain friends and family.
Example of a mid-sized transitional formal dark wood floor, brown floor and shiplap wall living room design in Atlanta with white walls, a corner fireplace, a shiplap fireplace and a wall-mounted tv
Example of a mid-sized transitional formal dark wood floor, brown floor and shiplap wall living room design in Atlanta with white walls, a corner fireplace, a shiplap fireplace and a wall-mounted tv
184






