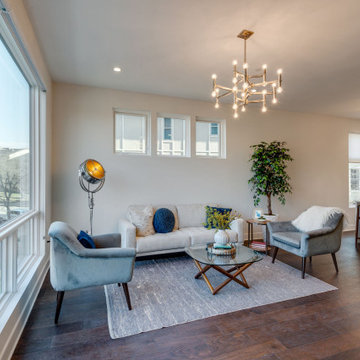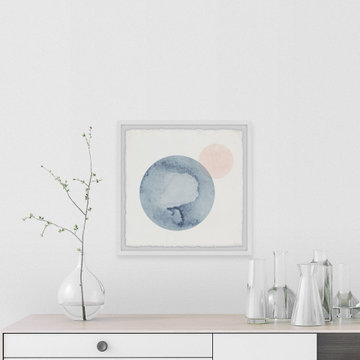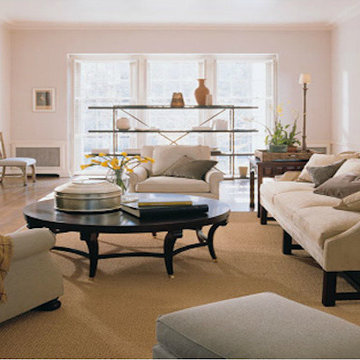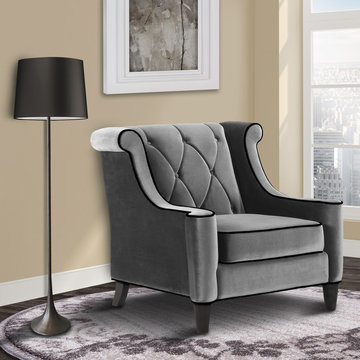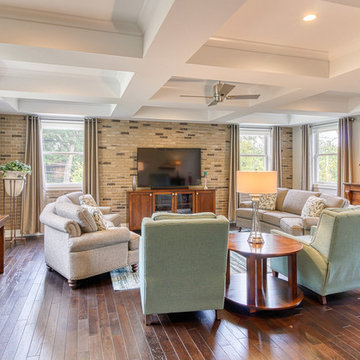Living Room Ideas
Refine by:
Budget
Sort by:Popular Today
52381 - 52400 of 1,971,124 photos
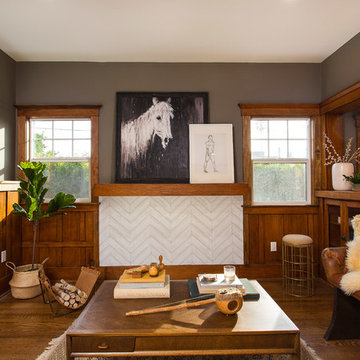
Roberto Garcia Photo
Example of an arts and crafts living room design in Los Angeles
Example of an arts and crafts living room design in Los Angeles
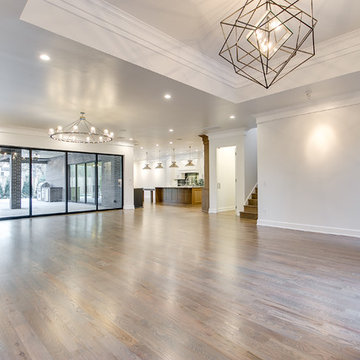
EUROPEAN MODERN MASTERPIECE! Exceptionally crafted by Sudderth Design. RARE private, OVERSIZED LOT steps from Exclusive OKC Golf and Country Club on PREMIER Wishire Blvd in Nichols Hills. Experience majestic courtyard upon entering the residence.
Aesthetic Purity at its finest! Over-sized island in Chef's kitchen. EXPANSIVE living areas that serve as magnets for social gatherings. HIGH STYLE EVERYTHING..From fixtures, to wall paint/paper, hardware, hardwoods, and stones. PRIVATE Master Retreat with sitting area, fireplace and sliding glass doors leading to spacious covered patio. Master bath is STUNNING! Floor to Ceiling marble with ENORMOUS closet. Moving glass wall system in living area leads to BACKYARD OASIS with 40 foot covered patio, outdoor kitchen, fireplace, outdoor bath, and premier pool w/sun pad and hot tub! Well thought out OPEN floor plan has EVERYTHING! 3 car garage with 6 car motor court. THE PLACE TO BE...PICTURESQUE, private retreat.
Find the right local pro for your project
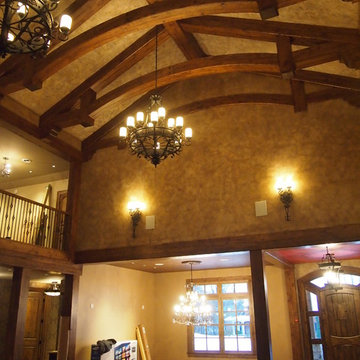
These Knotty Alder timber trusses are hollow trusses made from standard lumber, and then the surface is hand carved and distressed to make it indistinguishable from a solid timber.
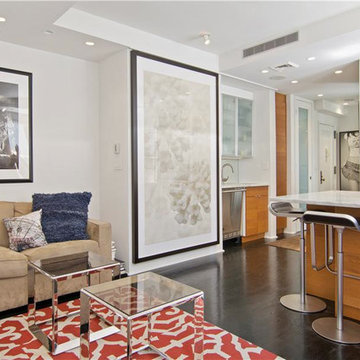
THE APARTMENT CONSISTS OF THREE ROOMS THE CLIENT A WELL KNOWN BROADWAY CHOREOGRAPHER AND PRODUCER ... WANTED A SPACE THAT ALTHOUGH SMALL HE COULD ENTERTAIN THE CAST OF A BROADWAY SHOW . THE LARGE PRINT SLIDES TO THE RIGHT HIDING THE KITCHEN SINK AND DISHWASHER TO REVEAL A FULL BAR FOR ENTERTAINING MODE... THE REASON FOR THIS IS THAT IN NYC YOU CAN NOT MOVE THE EXTEND WET LOCATIONS OR RELOCATE THEM FROM THEIR ORIGINAL POSITION THE SINK AND DISHWASHER ARE WERE THE ORIGINAL 6'X4' KITCEN WAS LOCATED . THE KITCHEN WAS EXPANDED BY MOVING THE APPLIANCES THAT DID NOT REQUIRE WATER TO THE OTHER SIDE OF THE ROOM .

Sponsored
Columbus, OH
Hope Restoration & General Contracting
Columbus Design-Build, Kitchen & Bath Remodeling, Historic Renovations
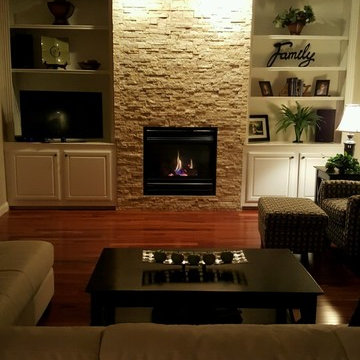
Example of a large classic formal and open concept medium tone wood floor and brown floor living room design in Other with white walls, a standard fireplace, a stone fireplace and no tv
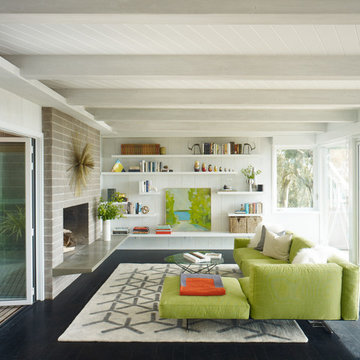
Architect YamaMar Design
Photo by Bruce Damonte
Mid-century modern dark wood floor living room library photo in San Francisco with white walls and no tv
Mid-century modern dark wood floor living room library photo in San Francisco with white walls and no tv
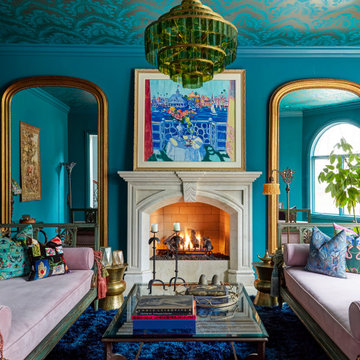
Transitional blue floor and wallpaper ceiling living room photo in Chicago with blue walls, a standard fireplace and a stone fireplace
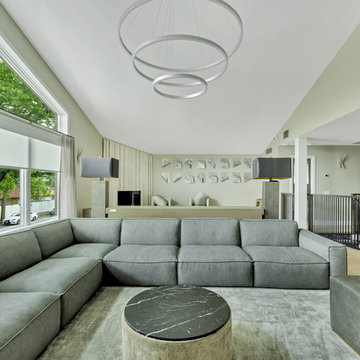
Tina Galo
Example of a trendy living room design in New York with a corner fireplace, a stone fireplace and green walls
Example of a trendy living room design in New York with a corner fireplace, a stone fireplace and green walls
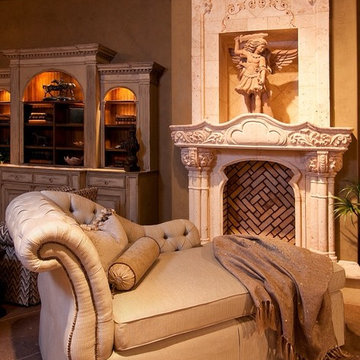
Romanesque fireplace hand-carved stone in Conchuela with a crown mantle and upper niche accent with a Archangel San Miguel. Decorative painting scrolls on niche top by Guzman Finishes (480) 529-7788
Photo by Scott Sanddler
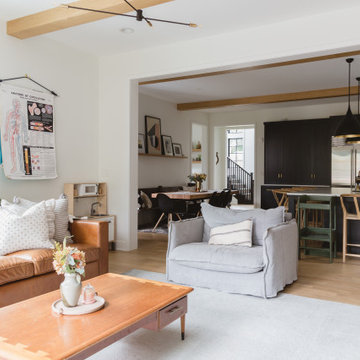
Photo: Rachel Loewen © 2019 Houzz
Inspiration for a scandinavian living room remodel in Chicago
Inspiration for a scandinavian living room remodel in Chicago
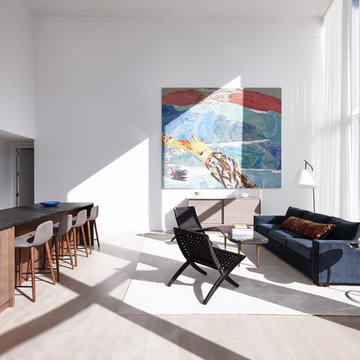
Sponsored
Columbus, OH

Authorized Dealer
Traditional Hardwood Floors LLC
Your Industry Leading Flooring Refinishers & Installers in Columbus
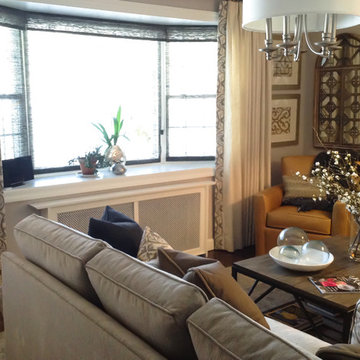
Kathy Vigoda, Design Consultant
Mountain style open concept dark wood floor living room photo in New York with gray walls, a standard fireplace and a stone fireplace
Mountain style open concept dark wood floor living room photo in New York with gray walls, a standard fireplace and a stone fireplace
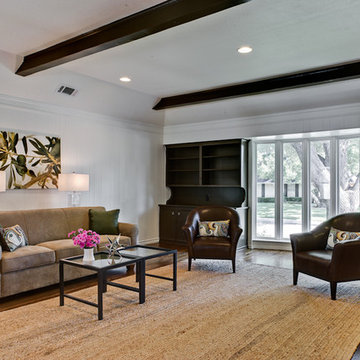
Large elegant medium tone wood floor and brown floor living room photo in Dallas with white walls, a standard fireplace and a brick fireplace
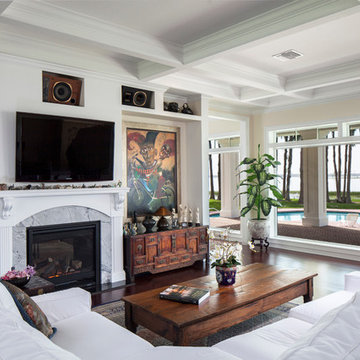
Uneek Image
Example of a mid-sized classic open concept dark wood floor living room design in Orlando with beige walls, a standard fireplace, a stone fireplace and a wall-mounted tv
Example of a mid-sized classic open concept dark wood floor living room design in Orlando with beige walls, a standard fireplace, a stone fireplace and a wall-mounted tv
Living Room Ideas
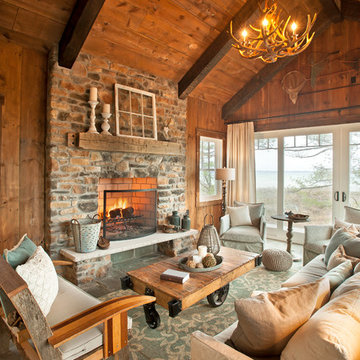
Sponsored
Westerville, OH
T. Walton Carr, Architects
Franklin County's Preferred Architectural Firm | Best of Houzz Winner
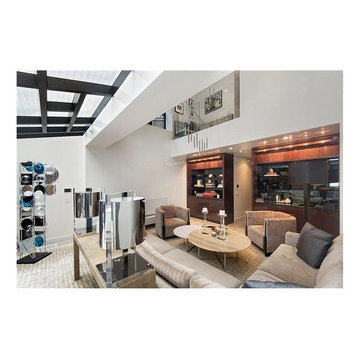
Manhattan living room interior design project. #ericcohlerdesign #interiordesign #design #living #style #ericcohler #nyc #project
Inspiration for a living room remodel in New York
Inspiration for a living room remodel in New York
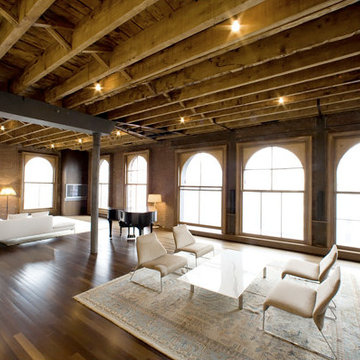
Great Room / Living Room
Inspiration for a huge industrial loft-style dark wood floor living room remodel in New York
Inspiration for a huge industrial loft-style dark wood floor living room remodel in New York
2620






