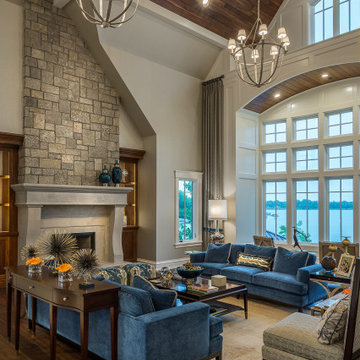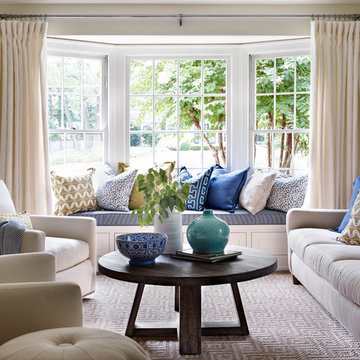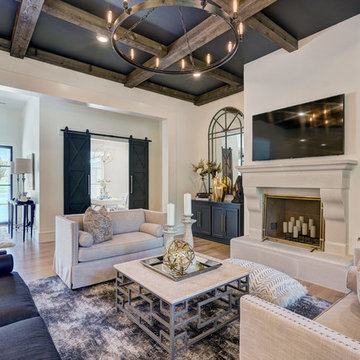Living Room Ideas
Refine by:
Budget
Sort by:Popular Today
1181 - 1200 of 1,969,831 photos

Example of a large transitional open concept light wood floor and beige floor living room design in Denver with beige walls, no fireplace and a wall-mounted tv
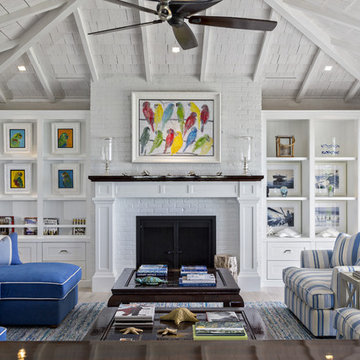
Ron Rosenzweig
Living room - mid-sized coastal formal and enclosed light wood floor living room idea in Miami with a standard fireplace and a brick fireplace
Living room - mid-sized coastal formal and enclosed light wood floor living room idea in Miami with a standard fireplace and a brick fireplace
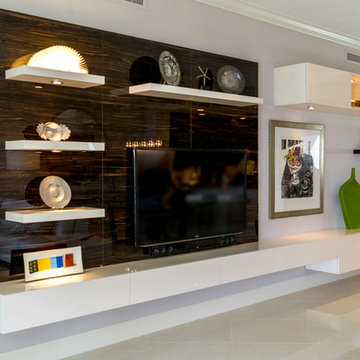
Custom Contemporary Cabinetry
Dimmable Warm White LED Lights
Magnolia/Guyana Color Combo
Large minimalist open concept marble floor and beige floor living room photo in Miami with white walls, no fireplace and a media wall
Large minimalist open concept marble floor and beige floor living room photo in Miami with white walls, no fireplace and a media wall
Find the right local pro for your project
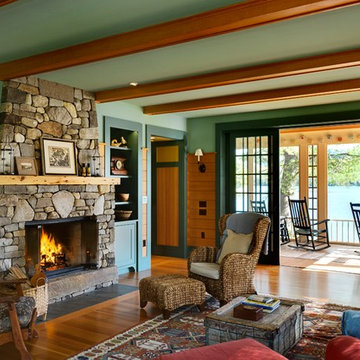
Living room - rustic medium tone wood floor living room idea in Burlington with green walls, a standard fireplace and a stone fireplace
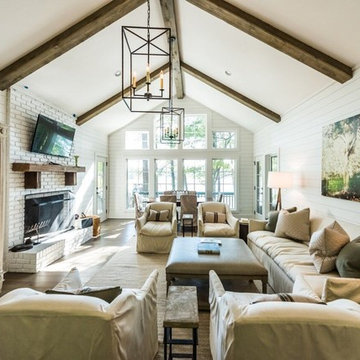
Inspiration for a mid-sized country open concept and formal brown floor and dark wood floor living room remodel in Atlanta with white walls, a standard fireplace, a brick fireplace and a wall-mounted tv
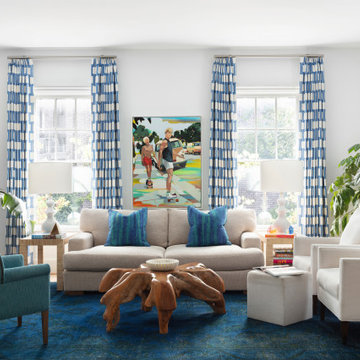
Photography: Rustic White
Inspiration for a large contemporary open concept light wood floor living room remodel in Atlanta with white walls, no fireplace and a tv stand
Inspiration for a large contemporary open concept light wood floor living room remodel in Atlanta with white walls, no fireplace and a tv stand
Reload the page to not see this specific ad anymore
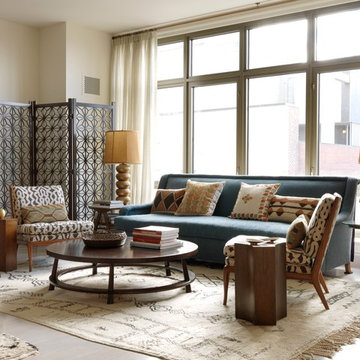
Jonny Valiant
Inspiration for a mid-sized asian formal and open concept light wood floor living room remodel in New York with beige walls, no fireplace and no tv
Inspiration for a mid-sized asian formal and open concept light wood floor living room remodel in New York with beige walls, no fireplace and no tv
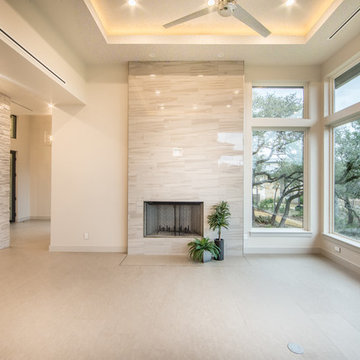
Mid-sized trendy open concept medium tone wood floor living room photo in Austin with white walls, a standard fireplace and a stone fireplace

Chad Holder
Mid-sized minimalist open concept concrete floor living room photo in Minneapolis with white walls and a tv stand
Mid-sized minimalist open concept concrete floor living room photo in Minneapolis with white walls and a tv stand
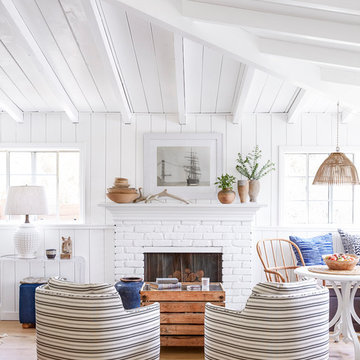
Inspiration for a small coastal open concept light wood floor living room remodel in Los Angeles with white walls, a standard fireplace, a brick fireplace and no tv
Reload the page to not see this specific ad anymore
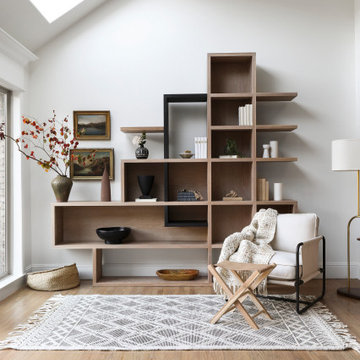
Light filled atrium, perfect for rleaxing. The custom built-ins steal the show.
Living room - mid-sized transitional living room idea in Dallas
Living room - mid-sized transitional living room idea in Dallas

Vibrant living room room with tufted velvet sectional, lacquer & marble cocktail table, colorful oriental rug, pink grasscloth wallcovering, black ceiling, and brass accents. Photo by Kyle Born.
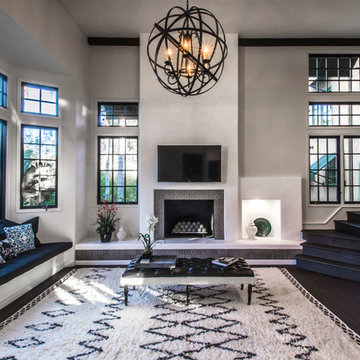
Tuscan dark wood floor living room photo in Santa Barbara with gray walls, a standard fireplace, a wall-mounted tv and a tile fireplace
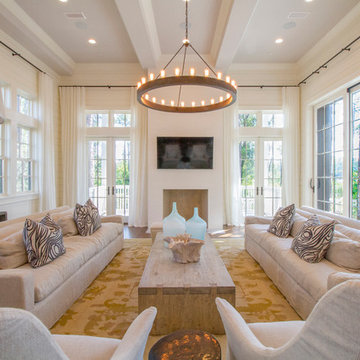
Derek Makekau
Living room - coastal medium tone wood floor living room idea in Miami with white walls, a standard fireplace and a wall-mounted tv
Living room - coastal medium tone wood floor living room idea in Miami with white walls, a standard fireplace and a wall-mounted tv
Living Room Ideas
Reload the page to not see this specific ad anymore

This couple purchased a second home as a respite from city living. Living primarily in downtown Chicago the couple desired a place to connect with nature. The home is located on 80 acres and is situated far back on a wooded lot with a pond, pool and a detached rec room. The home includes four bedrooms and one bunkroom along with five full baths.
The home was stripped down to the studs, a total gut. Linc modified the exterior and created a modern look by removing the balconies on the exterior, removing the roof overhang, adding vertical siding and painting the structure black. The garage was converted into a detached rec room and a new pool was added complete with outdoor shower, concrete pavers, ipe wood wall and a limestone surround.
Living Room Details:
Two-story space open to the kitchen features a cultured cut stone fireplace and wood niche. The niche exposes the existing stone prior to the renovation.
-Large picture windows
-Sofa, Interior Define
-Poof, Luminaire
-Artwork, Linc Thelen (Oil on Canvas)
-Sconces, Lighting NY
-Coffe table, Restoration Hardware
-Rug, Crate and Barrel
-Floor lamp, Restoration Hardware
-Storage beneath the painting, custom by Linc in his shop.
-Side table, Mater
-Lamp, Gantri
-White shiplap ceiling with white oak beams
-Flooring is rough wide plank white oak and distressed
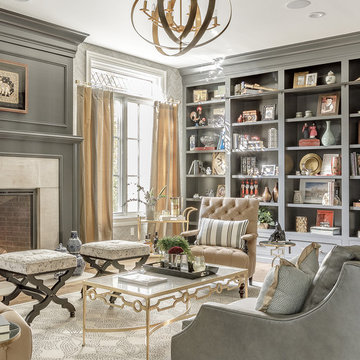
Joe Kwon Photography
Inspiration for a large transitional formal and open concept medium tone wood floor living room remodel in Chicago with gray walls and a wall-mounted tv
Inspiration for a large transitional formal and open concept medium tone wood floor living room remodel in Chicago with gray walls and a wall-mounted tv
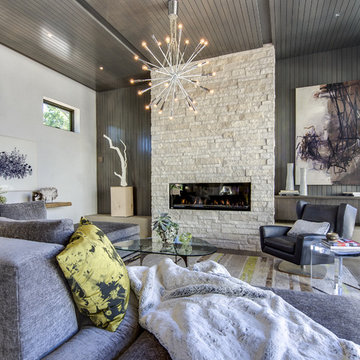
Teri Fotheringham Photography
Inspiration for a contemporary living room remodel in Denver with a ribbon fireplace
Inspiration for a contemporary living room remodel in Denver with a ribbon fireplace
60






