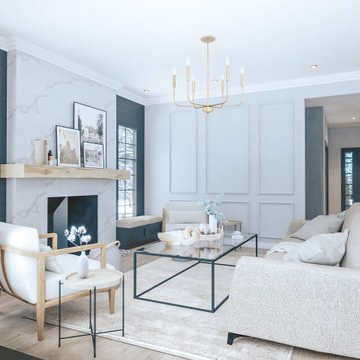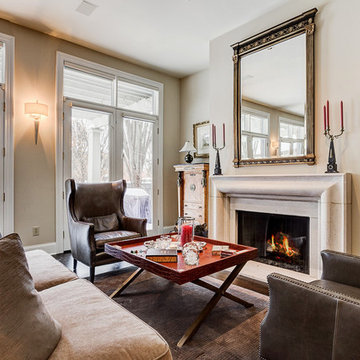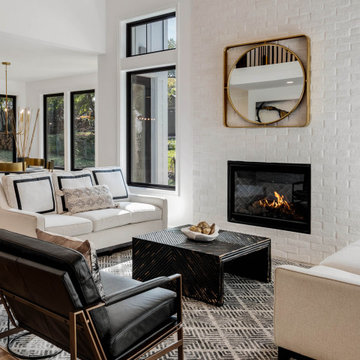Living Room Ideas
Refine by:
Budget
Sort by:Popular Today
4781 - 4800 of 1,969,682 photos
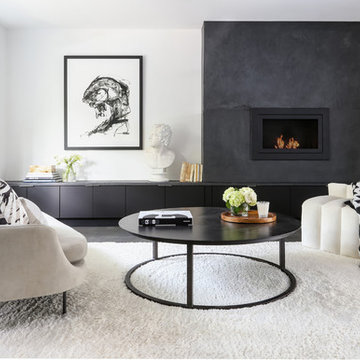
Living room - contemporary dark wood floor and gray floor living room idea in New York with white walls and a standard fireplace
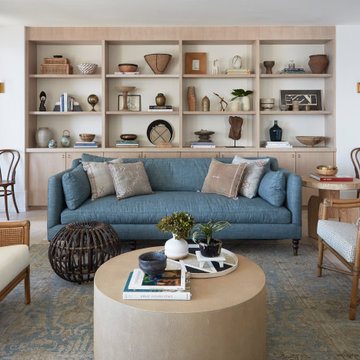
Coconut Grove is Southwest of Miami beach near coral gables and south of downtown. It’s a very lush and charming neighborhood. It’s one of the oldest neighborhoods and is protected historically. It hugs the shoreline of Biscayne Bay. The 10,000sft project was originally built
17 years ago and was purchased as a vacation home. Prior to the renovation the owners could not get past all the brown. He sails and they have a big extended family with 6 kids in between them. The clients wanted a comfortable and causal vibe where nothing is too precious. They wanted to be able to sit on anything in a bathing suit. KitchenLab interiors used lots of linen and indoor/outdoor fabrics to ensure durability. Much of the house is outside with a covered logia.
The design doctor ordered the 1st prescription for the house- retooling but not gutting. The clients wanted to be living and functioning in the home by November 1st with permits the construction began in August. The KitchenLab Interiors (KLI) team began design in May so it was a tight timeline! KLI phased the project and did a partial renovation on all guest baths. They waited to do the master bath until May. The home includes 7 bathrooms + the master. All existing plumbing fixtures were Waterworks so KLI kept those along with some tile but brought in Tabarka tile. The designers wanted to bring in vintage hacienda Spanish with a small European influence- the opposite of Miami modern. One of the ways they were able to accomplish this was with terracotta flooring that has patina. KLI set out to create a boutique hotel where each bath is similar but different. Every detail was designed with the guest in mind- they even designed a place for suitcases.
Find the right local pro for your project

Landmark Photography
Example of a large transitional open concept dark wood floor and brown floor living room design in Minneapolis with gray walls, a standard fireplace, a stone fireplace and a media wall
Example of a large transitional open concept dark wood floor and brown floor living room design in Minneapolis with gray walls, a standard fireplace, a stone fireplace and a media wall
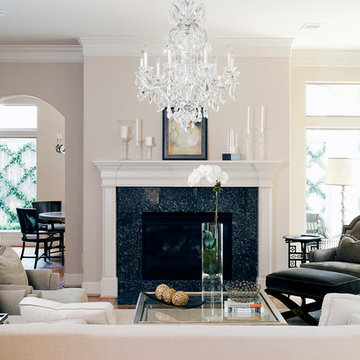
Living room - traditional enclosed medium tone wood floor living room idea in Houston with beige walls and no tv
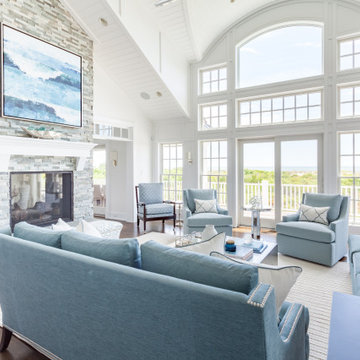
Contemporary blue & white living room overlooking the beach with expansive 2-story views
Living room - huge coastal formal and open concept medium tone wood floor and brown floor living room idea in Philadelphia with white walls, a two-sided fireplace, a stone fireplace and no tv
Living room - huge coastal formal and open concept medium tone wood floor and brown floor living room idea in Philadelphia with white walls, a two-sided fireplace, a stone fireplace and no tv

This 2,500 square-foot home, combines the an industrial-meets-contemporary gives its owners the perfect place to enjoy their rustic 30- acre property. Its multi-level rectangular shape is covered with corrugated red, black, and gray metal, which is low-maintenance and adds to the industrial feel.
Encased in the metal exterior, are three bedrooms, two bathrooms, a state-of-the-art kitchen, and an aging-in-place suite that is made for the in-laws. This home also boasts two garage doors that open up to a sunroom that brings our clients close nature in the comfort of their own home.
The flooring is polished concrete and the fireplaces are metal. Still, a warm aesthetic abounds with mixed textures of hand-scraped woodwork and quartz and spectacular granite counters. Clean, straight lines, rows of windows, soaring ceilings, and sleek design elements form a one-of-a-kind, 2,500 square-foot home
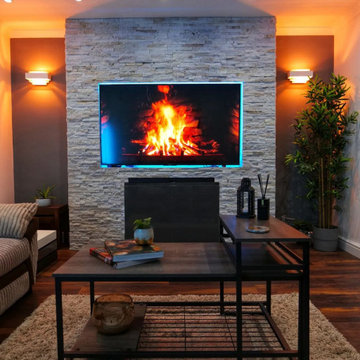
[ Houzz Furniture - Bestier.net ]
Shiplap Fireplace Ideas with Coffee Table
Shoutout to @bestierofficial for making my living room ultra cosy with this hybrid rustic coffee table.
A convenient 2 in 1 table that's perfect to stay as a centerpiece or moved around for flexible shelving. Love their rustic colour too, think it fits perfectly for some cheeky TV time.
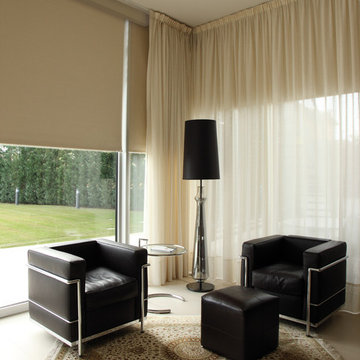
This modern family room features floor to ceiling remote control sheers backed up by remote control blackout roller shades. This dual installation provides privacy and light control with the sheers and darkness for with the blackout when needed.
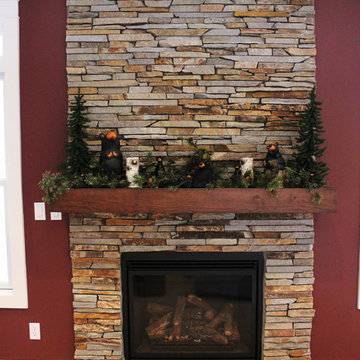
Living room - large craftsman formal and enclosed carpeted living room idea in Other with red walls
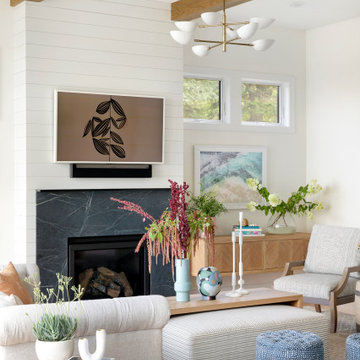
Welcoming family room with marble fireplace surround and wooden ceiling beams.
Living room - large coastal carpeted, beige floor and exposed beam living room idea in Minneapolis with white walls
Living room - large coastal carpeted, beige floor and exposed beam living room idea in Minneapolis with white walls
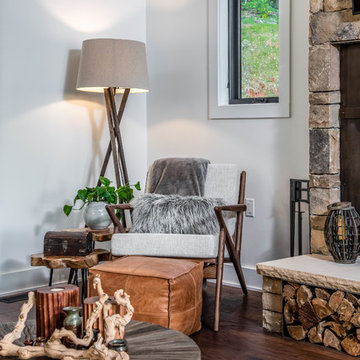
Example of a mid-sized trendy open concept dark wood floor and brown floor living room design in Other with white walls, a standard fireplace, a stone fireplace and a wall-mounted tv
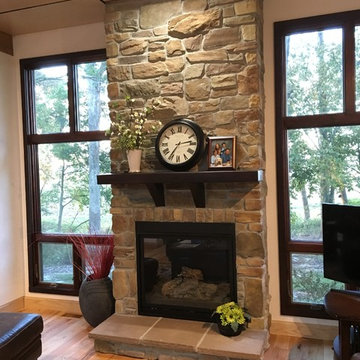
Mid-sized elegant open concept light wood floor living room photo in St Louis with beige walls, a standard fireplace, a stone fireplace and no tv
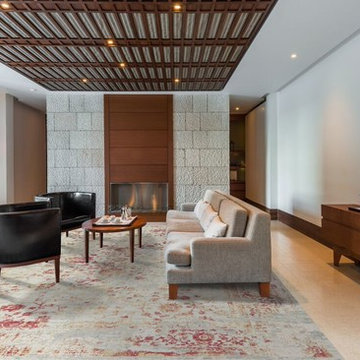
Living room - mid-sized contemporary open concept porcelain tile living room idea in Orange County with a bar, white walls, a standard fireplace and a wood fireplace surround

The clients for this project approached SALA ‘to create a house that we will be excited to come home to’. Having lived in their house for over 20 years, they chose to stay connected to their neighborhood, and accomplish their goals by extensively remodeling their existing split-entry home.
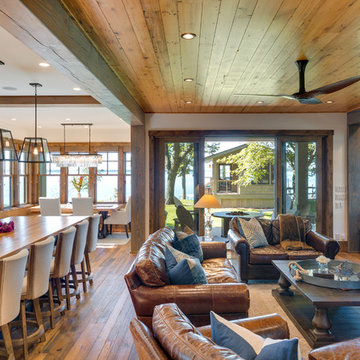
Design: Charlie & Co. Design | Builder: Stonefield Construction | Interior Selections & Furnishings: By Owner | Photography: Spacecrafting
Living room - mid-sized rustic open concept medium tone wood floor living room idea in Minneapolis with white walls, a standard fireplace and a stone fireplace
Living room - mid-sized rustic open concept medium tone wood floor living room idea in Minneapolis with white walls, a standard fireplace and a stone fireplace
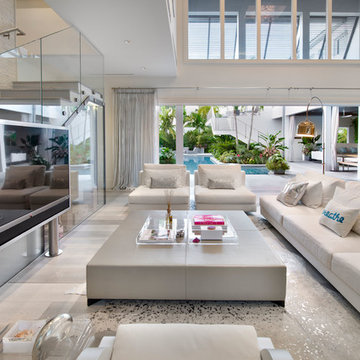
Giovanni Photography
Example of a large beach style open concept living room design in Miami with white walls and a media wall
Example of a large beach style open concept living room design in Miami with white walls and a media wall
Living Room Ideas
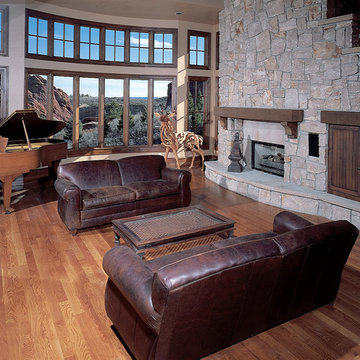
Sponsored
Columbus, OH

Authorized Dealer
Traditional Hardwood Floors LLC
Your Industry Leading Flooring Refinishers & Installers in Columbus
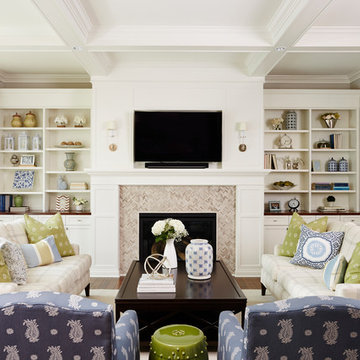
© Alyssa Lee Photography
Inspiration for a timeless formal medium tone wood floor living room remodel in Minneapolis with gray walls, a standard fireplace and a wall-mounted tv
Inspiration for a timeless formal medium tone wood floor living room remodel in Minneapolis with gray walls, a standard fireplace and a wall-mounted tv

Modern farmhouse living room featuring beamed, vaulted ceiling with storefront black aluminum windows.
Large farmhouse open concept ceramic tile, brown floor, vaulted ceiling and shiplap wall living room photo in Other with a standard fireplace and a brick fireplace
Large farmhouse open concept ceramic tile, brown floor, vaulted ceiling and shiplap wall living room photo in Other with a standard fireplace and a brick fireplace
240






