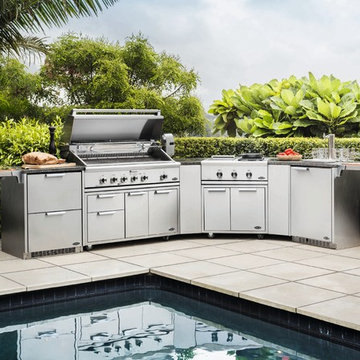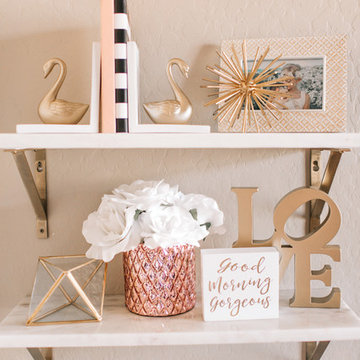Home Design Ideas

Large elegant l-shaped limestone floor open concept kitchen photo in Atlanta with raised-panel cabinets, white cabinets, white backsplash, subway tile backsplash, paneled appliances, an island, an undermount sink and granite countertops

Benjamin Benschneider
Small transitional medium tone wood floor hallway photo in Seattle with white walls
Small transitional medium tone wood floor hallway photo in Seattle with white walls

Inspiration for a mid-sized timeless galley dark wood floor open concept kitchen remodel in DC Metro with a farmhouse sink, granite countertops, blue backsplash, ceramic backsplash, paneled appliances, an island, raised-panel cabinets and white cabinets
Find the right local pro for your project
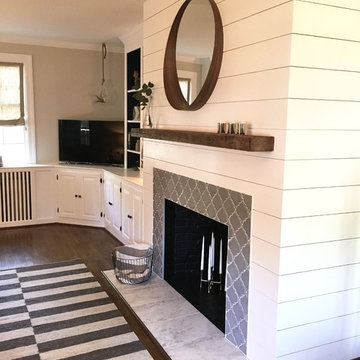
Inspiration for a mid-sized transitional open concept dark wood floor family room remodel in Richmond with white walls, a standard fireplace, a tile fireplace and a tv stand

Elizabeth Pedinotti Haynes
Mid-sized mountain style single-wall dark wood floor and brown floor open concept kitchen photo with a drop-in sink, gray cabinets, granite countertops, beige backsplash, ceramic backsplash, stainless steel appliances, an island, gray countertops and shaker cabinets
Mid-sized mountain style single-wall dark wood floor and brown floor open concept kitchen photo with a drop-in sink, gray cabinets, granite countertops, beige backsplash, ceramic backsplash, stainless steel appliances, an island, gray countertops and shaker cabinets
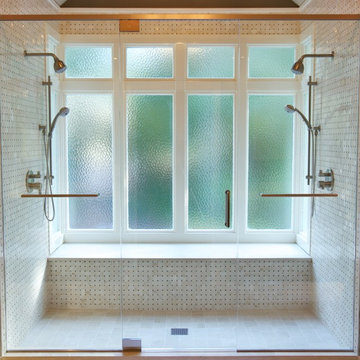
Double shower in bay window. The bench is cantilevered out over the exterior wall below.
Design, color scheme, lighting, and installation by Addhouse.
Photo by Monkeyboy Productions
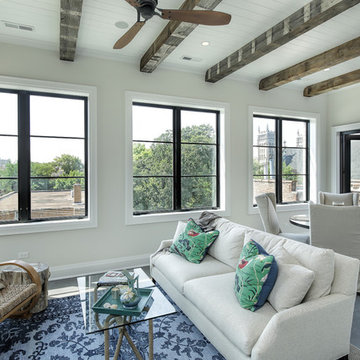
Inspiration for a large transitional porcelain tile and gray floor sunroom remodel in Chicago
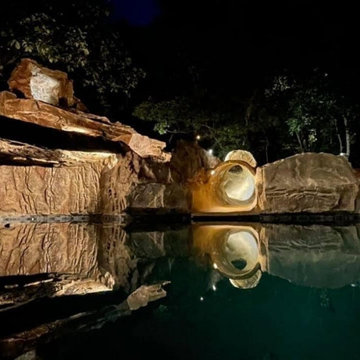
Sponsored
Westerville, OH
Red Pine Landscaping
Industry Leading Landscape Contractors in Franklin County, OH

Inspiration for a mid-sized transitional u-shaped medium tone wood floor and brown floor kitchen pantry remodel in Detroit with an undermount sink, shaker cabinets, white cabinets, quartz countertops, beige backsplash, porcelain backsplash, stainless steel appliances, an island and beige countertops

Master bathroom.
Huge trendy master porcelain tile bathroom photo in Santa Barbara with flat-panel cabinets, gray cabinets, gray walls, an integrated sink and quartz countertops
Huge trendy master porcelain tile bathroom photo in Santa Barbara with flat-panel cabinets, gray cabinets, gray walls, an integrated sink and quartz countertops

Inspiration for a timeless women's gray floor and marble floor dressing room remodel in Nashville with open cabinets and white cabinets
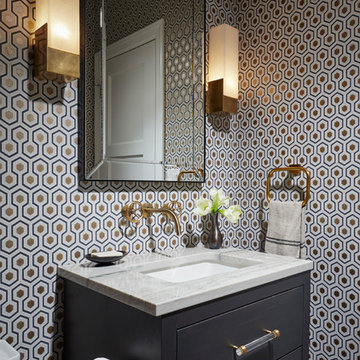
Small transitional powder room photo in Chicago with multicolored walls, an undermount sink, marble countertops and flat-panel cabinets
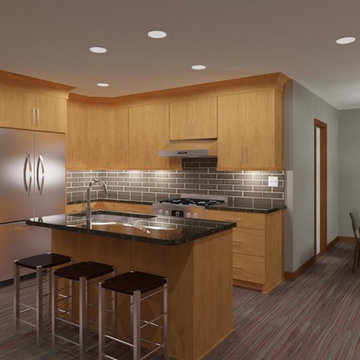
Sponsored
Columbus, OH
Trish Takacs Design
Award Winning & Highly Skilled Kitchen & Bath Designer in Columbus

This modern grey bathroom has a cement look porcelain tile called Cemento 24"x24" on the floors and Cemento 32"x71" and Cemento Lisca 24"x48" on the walls. There are different colors and styles available. This material is great indoor and outdoor.
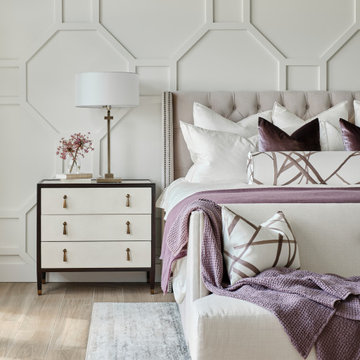
The lovely primary bedroom feels modern, yet cozy. The custom octagon wall panels create a sophisticated atmosphere, while the chandelier and modern bedding add a punch of personality to the space. The lush landscape draws the eye to the expansive windows overlooking the backyard. The homeowner's favorite shade of aubergine adds depth to the mostly white space.
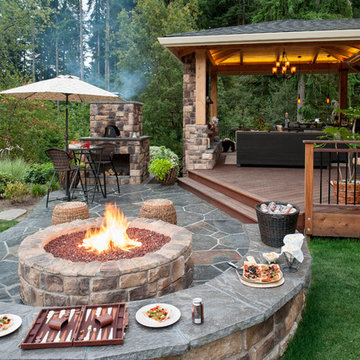
Outdoor Living Spaces, Seat Wall, Firepit, Outdoor Fireplaces, Gazebo, Covered Wood Structures, Wood Fire Oven, Pizza Over, Custom Wood Decking, Ambient Landscape Lighting, Concrete Paver Hardscape
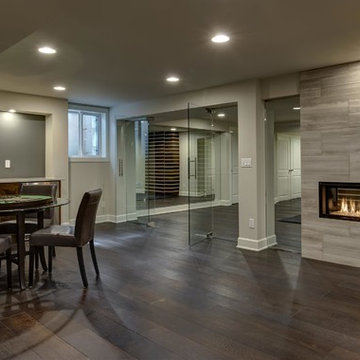
©Finished Basement Company
Basement - huge contemporary look-out dark wood floor and brown floor basement idea in Denver with gray walls, a ribbon fireplace and a tile fireplace
Basement - huge contemporary look-out dark wood floor and brown floor basement idea in Denver with gray walls, a ribbon fireplace and a tile fireplace
Home Design Ideas

Modern farmhouse renovation, with at-home artist studio. Photos by Elizabeth Pedinotti Haynes
Inspiration for a large modern built-in desk concrete floor and gray floor craft room remodel in Boston with white walls
Inspiration for a large modern built-in desk concrete floor and gray floor craft room remodel in Boston with white walls
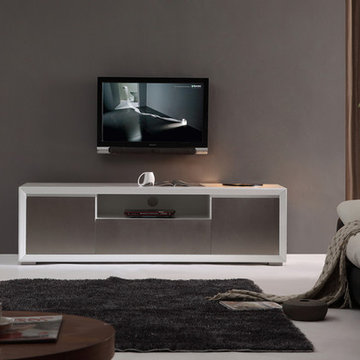
Experience a revolutionary concept to modern entertainment furniture with the B-Modern Esquire White High-Gloss TV Stand. Using stainless steel in a completely new, imaginative way, the stand has stainless steel doors and legs creating a truly unique look. The white high-gloss finish will create a sophisticated perspective on innovative design. Stainless steel front center cabinet has a drop-down door with slow-closing technology providing easy access to hidden components. The side cabinets are equipped with soft-closing hinges and adjustable and removable shelves to maximize storage capabilities. The convenient cabling system allows easy cable transfer between compartments and integration of the most complex home theater systems.
Dimensions:
TV Stand: 75" L x 22" W x 22" H
Free shipping US
www.thewallunits.com/listing/modern-tv-stands

Spacecrafting
Living room - mid-sized transitional open concept dark wood floor living room idea in Minneapolis with gray walls, a standard fireplace, a tile fireplace and a media wall
Living room - mid-sized transitional open concept dark wood floor living room idea in Minneapolis with gray walls, a standard fireplace, a tile fireplace and a media wall
44

























