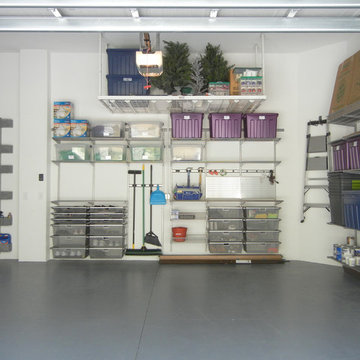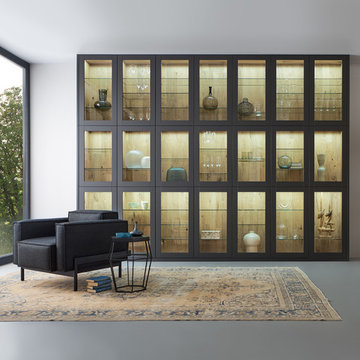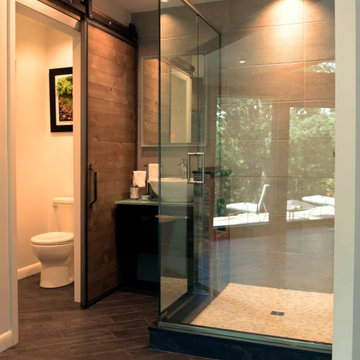Home Design Ideas

Clients wanted to keep a powder room on the first floor and desired to relocate it away from kitchen and update the look. We needed to minimize the powder room footprint and tuck it into a service area instead of an open public area.
We minimize the footprint and tucked the PR across from the basement stair which created a small ancillary room and buffer between the adjacent rooms. We used a small wall hung basin to make the small room feel larger by exposing more of the floor footprint. Wainscot paneling was installed to create balance, scale and contrasting finishes.
The new powder room exudes simple elegance from the polished nickel hardware, rich contrast and delicate accent lighting. The space is comfortable in scale and leaves you with a sense of eloquence.
Jonathan Kolbe, Photographer

photography by Anice Hoachlander
Bathroom - large contemporary master gray tile gray floor bathroom idea in DC Metro with gray walls and a niche
Bathroom - large contemporary master gray tile gray floor bathroom idea in DC Metro with gray walls and a niche
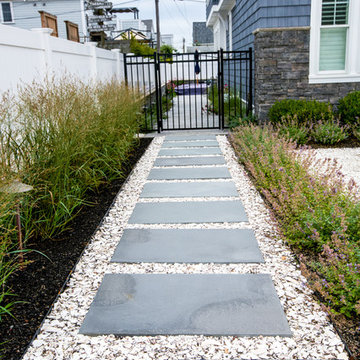
The client asked us to create a low maintenance, highly functional front entry to this beachfront retreat. As with most beach homes, guest parking is critical and creating an easy to navigate parking area is paramount to design success. We chose to maximize the front yard without turning it into a parking lot. Native crushed stone parking pads surrounded by sun loving, drought tolerant plants create exactly what the client was looking for.
Find the right local pro for your project

Entryway - large traditional beige floor and limestone floor entryway idea in Orlando with beige walls and a dark wood front door
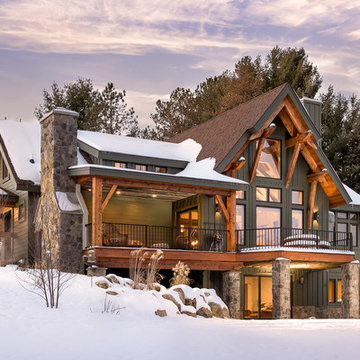
© 2017 Kim Smith Photo
Home by Timberbuilt. Please address design questions to the builder.
Inspiration for a rustic green two-story exterior home remodel in Atlanta with a shingle roof
Inspiration for a rustic green two-story exterior home remodel in Atlanta with a shingle roof

© Carl Wooley
Inspiration for a contemporary gender-neutral light wood floor kids' room remodel in New York with white walls
Inspiration for a contemporary gender-neutral light wood floor kids' room remodel in New York with white walls

Sponsored
Galena, OH
Buckeye Restoration & Remodeling Inc.
Central Ohio's Premier Home Remodelers Since 1996
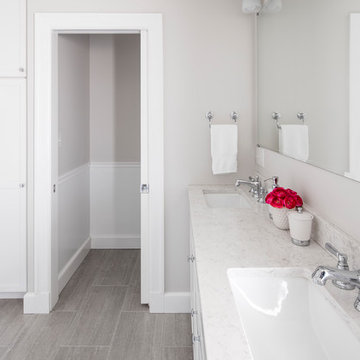
Inspiration for a mid-sized transitional 3/4 marble tile, gray tile and white tile vinyl floor and gray floor corner shower remodel in Boston with shaker cabinets, white cabinets, a hinged shower door, a two-piece toilet, gray walls, an undermount sink and quartzite countertops

Tessa Neustadt
Inspiration for a mid-sized farmhouse dark wood floor laundry room remodel in Los Angeles with shaker cabinets, gray cabinets, wood countertops, white walls, a stacked washer/dryer and beige countertops
Inspiration for a mid-sized farmhouse dark wood floor laundry room remodel in Los Angeles with shaker cabinets, gray cabinets, wood countertops, white walls, a stacked washer/dryer and beige countertops
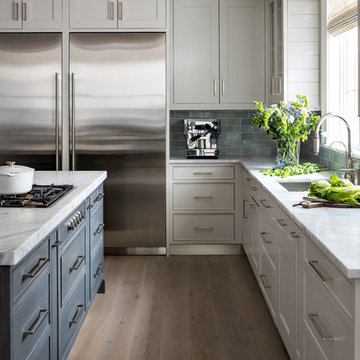
A young family moving from NYC tackled a lightning fast makeover of their new colonial revival home before the arrival of their second child. The kitchen area was quite spacious but needed a facelift and new layout. Painted cabinetry matched to Benjamin Moore’s Light Pewter is balanced by grey glazed rift oak cabinetry on the island. Shiplap paneling on the island and cabinet lend a slightly contemporary edge. White bronze hardware by Schaub & Co. in a contemporary bar shape offer clean lines with some texture in a warm metallic tone.
White Marble countertops in “Alpine Mist” create a harmonious color palette while the pale blue/grey Waterworks backsplash adds a touch of color. Kitchen design and custom cabinetry by Studio Dearborn. Countertops by Rye Marble. Refrigerator, freezer and wine refrigerator--Subzero; Ovens--Wolf. Cooktop--Gaggenau. Ventilation—Sirius. Hardware--Schaub & Company. Sink--Kohler Strive. Sink faucet--Rohl. Tile--Waterworks. Stools--Palacek. Flooring—Sota Floors. Window treatments: www.horizonshades.com in “Northbrook Birch.” Photography Adam Kane Macchia.

Mid-sized minimalist single-wall beige floor kitchen photo in Minneapolis with a drop-in sink, flat-panel cabinets, white cabinets, quartz countertops, beige backsplash, stone slab backsplash, stainless steel appliances and an island

Sponsored
Pickerington
Buckeye Carpentry & Renovations
Industry Leading General Contractors in Pickerington

Jared Medley
Example of a transitional open concept medium tone wood floor and brown floor living room design in Salt Lake City with beige walls, a standard fireplace and a wood fireplace surround
Example of a transitional open concept medium tone wood floor and brown floor living room design in Salt Lake City with beige walls, a standard fireplace and a wood fireplace surround

Inspiration for a mid-sized contemporary master white tile and marble tile porcelain tile and beige floor bathroom remodel in Raleigh with recessed-panel cabinets, beige cabinets, beige walls, an undermount sink, marble countertops and a hinged shower door

Inspiration for a mid-sized timeless l-shaped light wood floor open concept kitchen remodel in Albuquerque with raised-panel cabinets, beige cabinets, beige backsplash, paneled appliances, an island, an undermount sink, granite countertops, ceramic backsplash and black countertops

Small transitional 3/4 white tile and marble tile mosaic tile floor and white floor alcove shower photo in San Francisco with shaker cabinets, gray cabinets, white walls, an undermount sink, solid surface countertops and a hinged shower door
Home Design Ideas

Bathroom - mid-sized transitional master black and white tile and mosaic tile mosaic tile floor and white floor bathroom idea in Miami with white cabinets, a two-piece toilet, black walls, an undermount sink, marble countertops, a hinged shower door and recessed-panel cabinets
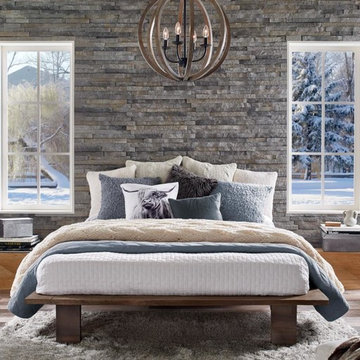
Feiss
Example of a mid-sized trendy master medium tone wood floor bedroom design in Houston with gray walls and no fireplace
Example of a mid-sized trendy master medium tone wood floor bedroom design in Houston with gray walls and no fireplace

Powder room - mid-sized coastal multicolored tile and mosaic tile medium tone wood floor powder room idea in Miami with blue cabinets, a vessel sink, furniture-like cabinets, marble countertops and white countertops
80

























