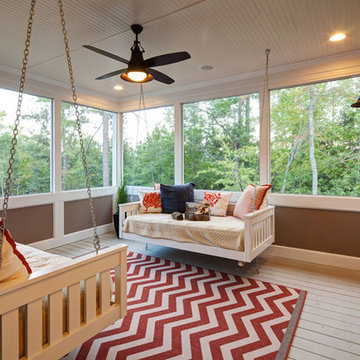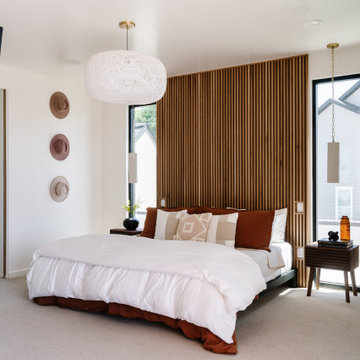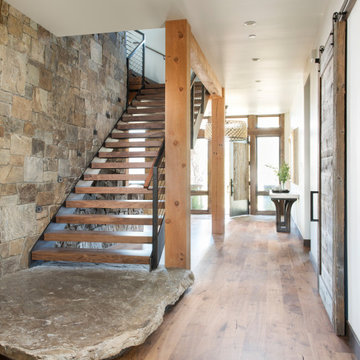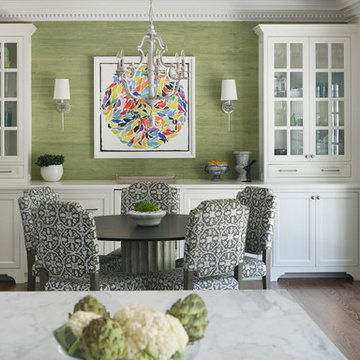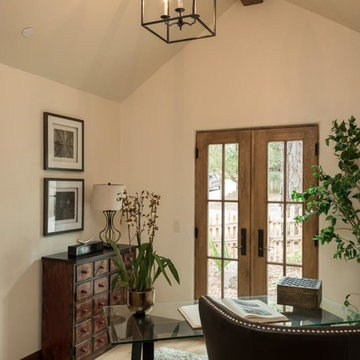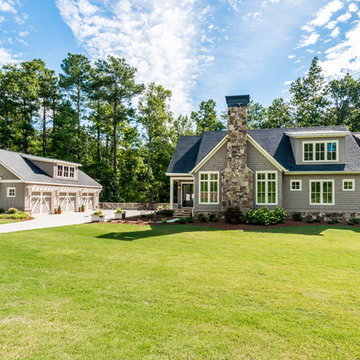Home Design Ideas

Mid-sized farmhouse l-shaped light wood floor and brown floor kitchen photo in San Francisco with a farmhouse sink, shaker cabinets, white cabinets, white backsplash, stainless steel appliances, an island and white countertops
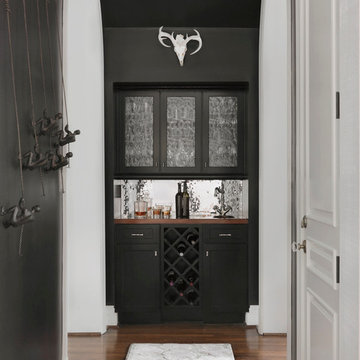
The black cabinets are offset with white trim and a mirrored back splash. Fun accessories including a found animal scull and wrought iron climbing men add playfulness to this wet Bar.
Find the right local pro for your project
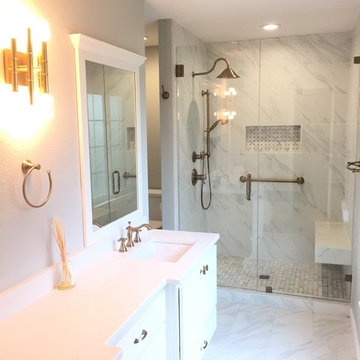
Example of a large transitional master white tile and marble tile marble floor and white floor alcove shower design in Albuquerque with shaker cabinets, white cabinets, beige walls, an undermount sink, marble countertops, a hinged shower door and white countertops
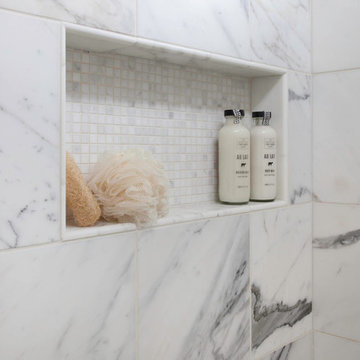
This remodel went from a tiny corner bathroom, to a charming full master bathroom with a large walk in closet. The Master Bathroom was over sized so we took space from the bedroom and closets to create a double vanity space with herringbone glass tile backsplash.
We were able to fit in a linen cabinet with the new master shower layout for plenty of built-in storage. The bathroom are tiled with hex marble tile on the floor and herringbone marble tiles in the shower. Paired with the brass plumbing fixtures and hardware this master bathroom is a show stopper and will be cherished for years to come.
Space Plans & Design, Interior Finishes by Signature Designs Kitchen Bath.
Photography Gail Owens

Example of a small cottage medium tone wood floor powder room design in Grand Rapids with furniture-like cabinets, dark wood cabinets, white walls, quartz countertops, white countertops and a freestanding vanity
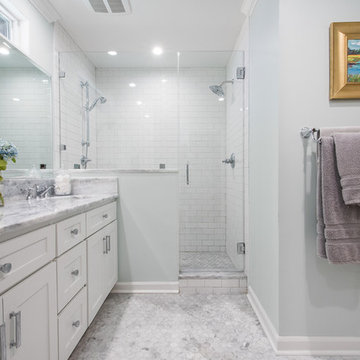
Tyler Davidson
Example of a mid-sized classic master white tile and subway tile mosaic tile floor alcove shower design in Charleston with shaker cabinets, white cabinets, an undermount sink, blue walls, marble countertops and a hinged shower door
Example of a mid-sized classic master white tile and subway tile mosaic tile floor alcove shower design in Charleston with shaker cabinets, white cabinets, an undermount sink, blue walls, marble countertops and a hinged shower door

A love of bread making in this family meant they needed multiple prep areas and better storage solutions.
Eat-in kitchen - small coastal galley light wood floor and brown floor eat-in kitchen idea in Detroit with an undermount sink, shaker cabinets, blue cabinets, quartz countertops, gray backsplash, porcelain backsplash, stainless steel appliances, no island and gray countertops
Eat-in kitchen - small coastal galley light wood floor and brown floor eat-in kitchen idea in Detroit with an undermount sink, shaker cabinets, blue cabinets, quartz countertops, gray backsplash, porcelain backsplash, stainless steel appliances, no island and gray countertops
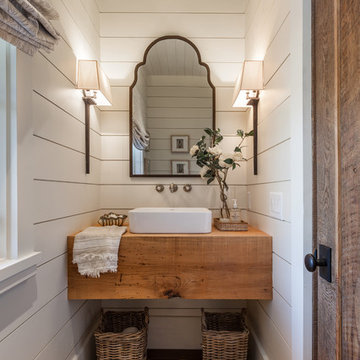
Inspiration for a coastal dark wood floor powder room remodel in Atlanta with white walls, a vessel sink, wood countertops and brown countertops
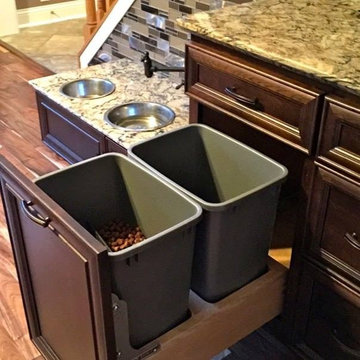
This home has "doggone" good design! This design, by Kendra Roenker of Modern Builders Supply, makes pet care easy for the owners, and luxurious for the dogs. The amenities go way beyond the basics. The faucet is placed above the water bowls—no more toting water from the kitchen sink and leaving a wet trail behind. The beds aren't just beds—they are raised beds with stepping stools. The feeding station holds toys, food, leashes and dog grooming tools—there will be no problems finding necessities. What more could a dog or a dog owner need? Kendra specified StarMark Cabinetry's Viola door style in Cherry finished in a beautiful brown cabinet color called Hazelnut. Job well done Kendra! Modern Builders Supply is a StarMark Cabinetry dealer in Florence, Kentucky.
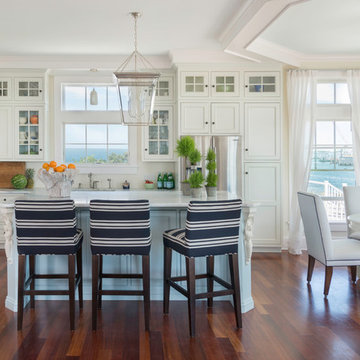
Nat Rea
Mid-sized beach style medium tone wood floor eat-in kitchen photo in Providence with recessed-panel cabinets, white cabinets, marble countertops, white backsplash, ceramic backsplash, stainless steel appliances and an island
Mid-sized beach style medium tone wood floor eat-in kitchen photo in Providence with recessed-panel cabinets, white cabinets, marble countertops, white backsplash, ceramic backsplash, stainless steel appliances and an island
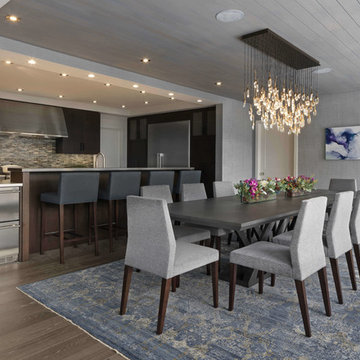
DEANE Inc has incorporated both classic and modern components into open kitchen and dining room space. Clean cut furniture in subtle hues are complemented by the stainless steel appliances of the custom kitchen. The open floor plan featuring a breakfast bar, functional kitchen, and large dining space allows for social gathering and family meals.
Home Design Ideas
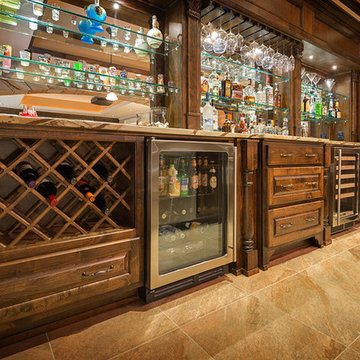
Heather Fritz
Example of a large classic home bar design in Atlanta
Example of a large classic home bar design in Atlanta
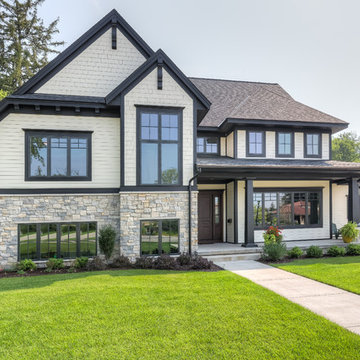
Graced with an abundance of windows, Alexandria’s modern meets traditional exterior boasts stylish stone accents, interesting rooflines and a pillared and welcoming porch. You’ll never lack for style or sunshine in this inspired transitional design perfect for a growing family. The timeless design merges a variety of classic architectural influences and fits perfectly into any neighborhood. A farmhouse feel can be seen in the exterior’s peaked roof, while the shingled accents reference the ever-popular Craftsman style. Inside, an abundance of windows flood the open-plan interior with light. Beyond the custom front door with its eye-catching sidelights is 2,350 square feet of living space on the first level, with a central foyer leading to a large kitchen and walk-in pantry, adjacent 14 by 16-foot hearth room and spacious living room with a natural fireplace. Also featured is a dining area and convenient home management center perfect for keeping your family life organized on the floor plan’s right side and a private study on the left, which lead to two patios, one covered and one open-air. Private spaces are concentrated on the 1,800-square-foot second level, where a large master suite invites relaxation and rest and includes built-ins, a master bath with double vanity and two walk-in closets. Also upstairs is a loft, laundry and two additional family bedrooms as well as 400 square foot of attic storage. The approximately 1,500-square-foot lower level features a 15 by 24-foot family room, a guest bedroom, billiards and refreshment area, and a 15 by 26-foot home theater perfect for movie nights.
Photographer: Ashley Avila Photography

Nick Glimenakis
Small urban freestanding desk medium tone wood floor and brown floor study room photo in New York with beige walls and no fireplace
Small urban freestanding desk medium tone wood floor and brown floor study room photo in New York with beige walls and no fireplace
40

























