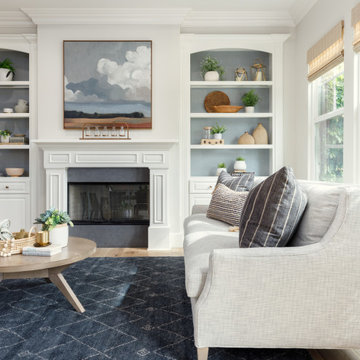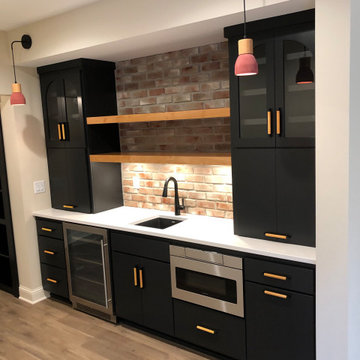Home Design Ideas
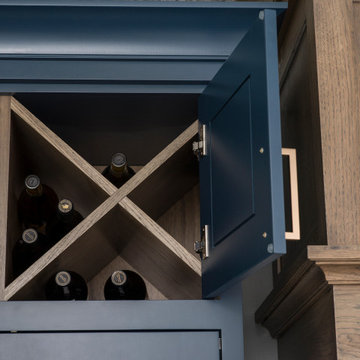
This modern farmhouse kitchen features a beautiful combination of Navy Blue painted and gray stained Hickory cabinets that’s sure to be an eye-catcher. The elegant “Morel” stain blends and harmonizes the natural Hickory wood grain while emphasizing the grain with a subtle gray tone that beautifully coordinated with the cool, deep blue paint.
The “Gale Force” SW 7605 blue paint from Sherwin-Williams is a stunning deep blue paint color that is sophisticated, fun, and creative. It’s a stunning statement-making color that’s sure to be a classic for years to come and represents the latest in color trends. It’s no surprise this beautiful navy blue has been a part of Dura Supreme’s Curated Color Collection for several years, making the top 6 colors for 2017 through 2020.
Beyond the beautiful exterior, there is so much well-thought-out storage and function behind each and every cabinet door. The two beautiful blue countertop towers that frame the modern wood hood and cooktop are two intricately designed larder cabinets built to meet the homeowner’s exact needs.
The larder cabinet on the left is designed as a beverage center with apothecary drawers designed for housing beverage stir sticks, sugar packets, creamers, and other misc. coffee and home bar supplies. A wine glass rack and shelves provides optimal storage for a full collection of glassware while a power supply in the back helps power coffee & espresso (machines, blenders, grinders and other small appliances that could be used for daily beverage creations. The roll-out shelf makes it easier to fill clean and operate each appliance while also making it easy to put away. Pocket doors tuck out of the way and into the cabinet so you can easily leave open for your household or guests to access, but easily shut the cabinet doors and conceal when you’re ready to tidy up.
Beneath the beverage center larder is a drawer designed with 2 layers of multi-tasking storage for utensils and additional beverage supplies storage with space for tea packets, and a full drawer of K-Cup storage. The cabinet below uses powered roll-out shelves to create the perfect breakfast center with power for a toaster and divided storage to organize all the daily fixings and pantry items the household needs for their morning routine.
On the right, the second larder is the ultimate hub and center for the homeowner’s baking tasks. A wide roll-out shelf helps store heavy small appliances like a KitchenAid Mixer while making them easy to use, clean, and put away. Shelves and a set of apothecary drawers help house an assortment of baking tools, ingredients, mixing bowls and cookbooks. Beneath the counter a drawer and a set of roll-out shelves in various heights provides more easy access storage for pantry items, misc. baking accessories, rolling pins, mixing bowls, and more.
The kitchen island provides a large worktop, seating for 3-4 guests, and even more storage! The back of the island includes an appliance lift cabinet used for a sewing machine for the homeowner’s beloved hobby, a deep drawer built for organizing a full collection of dishware, a waste recycling bin, and more!
All and all this kitchen is as functional as it is beautiful!
Request a FREE Dura Supreme Brochure Packet:
http://www.durasupreme.com/request-brochure
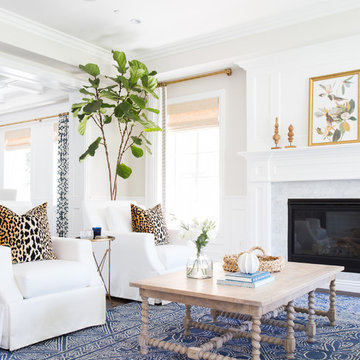
Shop the Look and See the Photo Tour here: https://www.studio-mcgee.com/studioblog/2015/9/7/coastal-prep-in-the-pacific-palisades-entry-and-formal-living-tour?rq=Pacific%20Palisades
Photos by Tessa Neustadt
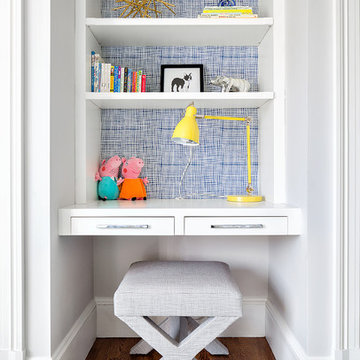
Donna Dotan Photography Inc.
Transitional medium tone wood floor bedroom photo in New York with multicolored walls
Transitional medium tone wood floor bedroom photo in New York with multicolored walls
Find the right local pro for your project

Ryann Ford
Inspiration for a large transitional dark wood floor and brown floor eat-in kitchen remodel in Austin with white cabinets, stone tile backsplash, stainless steel appliances, shaker cabinets, solid surface countertops, white backsplash, black countertops and an island
Inspiration for a large transitional dark wood floor and brown floor eat-in kitchen remodel in Austin with white cabinets, stone tile backsplash, stainless steel appliances, shaker cabinets, solid surface countertops, white backsplash, black countertops and an island
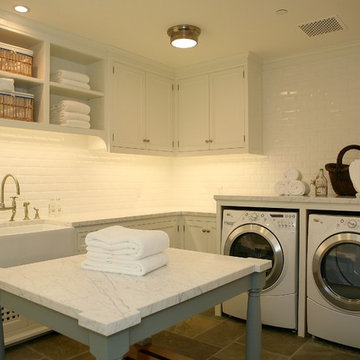
Example of a classic laundry room design in Los Angeles with a farmhouse sink and white countertops
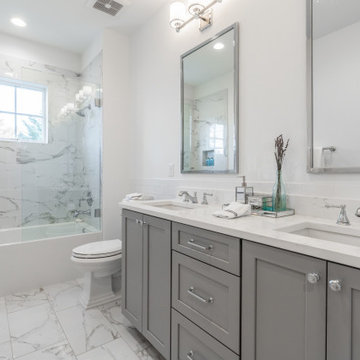
Inspiration for a large transitional 3/4 gray tile, white tile and porcelain tile porcelain tile, gray floor and double-sink bathroom remodel in DC Metro with shaker cabinets, gray cabinets, a two-piece toilet, white walls, an undermount sink, white countertops and a built-in vanity
Reload the page to not see this specific ad anymore

Living room - 1960s medium tone wood floor and brown floor living room idea in Los Angeles with white walls, a standard fireplace, a stone fireplace and a tv stand

James Vaughan
Example of a small trendy beige tile and porcelain tile porcelain tile and beige floor powder room design in Denver with a vessel sink, flat-panel cabinets, gray cabinets, a one-piece toilet, beige walls, quartz countertops and beige countertops
Example of a small trendy beige tile and porcelain tile porcelain tile and beige floor powder room design in Denver with a vessel sink, flat-panel cabinets, gray cabinets, a one-piece toilet, beige walls, quartz countertops and beige countertops
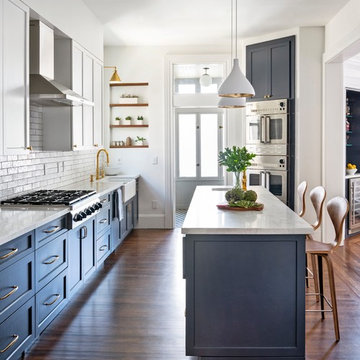
Interior Design: Ilana Cohen | Styling & Photos: Sarah Owen
Transitional medium tone wood floor and brown floor kitchen photo in San Francisco with a farmhouse sink, white cabinets, quartz countertops, white backsplash, stainless steel appliances, an island and white countertops
Transitional medium tone wood floor and brown floor kitchen photo in San Francisco with a farmhouse sink, white cabinets, quartz countertops, white backsplash, stainless steel appliances, an island and white countertops
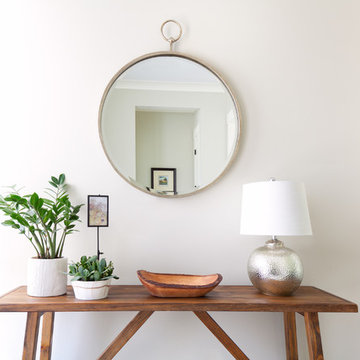
Christian J Anderson Photography
Inspiration for a mid-sized cottage medium tone wood floor and brown floor entryway remodel in Seattle with gray walls and a dark wood front door
Inspiration for a mid-sized cottage medium tone wood floor and brown floor entryway remodel in Seattle with gray walls and a dark wood front door

Karen Palmer Photography
with Marcia Moore Design
Example of a large classic l-shaped brown floor and dark wood floor kitchen design in St Louis with soapstone countertops, white backsplash, ceramic backsplash, stainless steel appliances, an island, gray countertops and raised-panel cabinets
Example of a large classic l-shaped brown floor and dark wood floor kitchen design in St Louis with soapstone countertops, white backsplash, ceramic backsplash, stainless steel appliances, an island, gray countertops and raised-panel cabinets
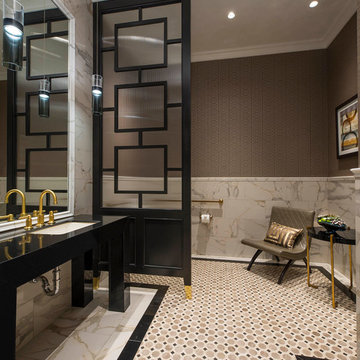
Interior Designers: Nancy Dubick, Lisa Barron, and Rebecca Kennedy
Photographer: Dan Piassick
Example of a transitional multicolored tile powder room design in Dallas with an undermount sink and brown walls
Example of a transitional multicolored tile powder room design in Dallas with an undermount sink and brown walls
Reload the page to not see this specific ad anymore
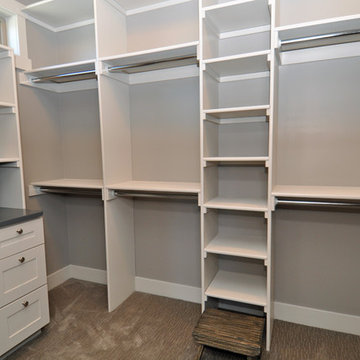
Master Closet
Inspiration for a mid-sized transitional gender-neutral carpeted walk-in closet remodel in Other with shaker cabinets and white cabinets
Inspiration for a mid-sized transitional gender-neutral carpeted walk-in closet remodel in Other with shaker cabinets and white cabinets

Photographer: Jenn Anibal
Powder room - small transitional beige floor and porcelain tile powder room idea in Detroit with furniture-like cabinets, an undermount sink, white countertops, medium tone wood cabinets, a one-piece toilet, multicolored walls and marble countertops
Powder room - small transitional beige floor and porcelain tile powder room idea in Detroit with furniture-like cabinets, an undermount sink, white countertops, medium tone wood cabinets, a one-piece toilet, multicolored walls and marble countertops
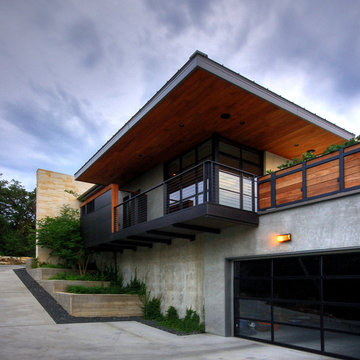
Nestled into sloping topography, the design of this home allows privacy from the street while providing unique vistas throughout the house and to the surrounding hill country and downtown skyline. Layering rooms with each other as well as circulation galleries, insures seclusion while allowing stunning downtown views. The owners' goals of creating a home with a contemporary flow and finish while providing a warm setting for daily life was accomplished through mixing warm natural finishes such as stained wood with gray tones in concrete and local limestone. The home's program also hinged around using both passive and active green features. Sustainable elements include geothermal heating/cooling, rainwater harvesting, spray foam insulation, high efficiency glazing, recessing lower spaces into the hillside on the west side, and roof/overhang design to provide passive solar coverage of walls and windows. The resulting design is a sustainably balanced, visually pleasing home which reflects the lifestyle and needs of the clients.
Photography by Adam Steiner

Interior Designer: Allard & Roberts Interior Design, Inc.
Builder: Glennwood Custom Builders
Architect: Con Dameron
Photographer: Kevin Meechan
Doors: Sun Mountain
Cabinetry: Advance Custom Cabinetry
Countertops & Fireplaces: Mountain Marble & Granite
Window Treatments: Blinds & Designs, Fletcher NC
Home Design Ideas
Reload the page to not see this specific ad anymore

Family room - large coastal medium tone wood floor family room idea in Miami with beige walls, no fireplace and a media wall

In the prestigious Enatai neighborhood in Bellevue, this mid 90’s home was in need of updating. Bringing this home from a bleak spec project to the feeling of a luxurious custom home took partnering with an amazing interior designer and our specialists in every field. Everything about this home now fits the life and style of the homeowner and is a balance of the finer things with quaint farmhouse styling.
RW Anderson Homes is the premier home builder and remodeler in the Seattle and Bellevue area. Distinguished by their excellent team, and attention to detail, RW Anderson delivers a custom tailored experience for every customer. Their service to clients has earned them a great reputation in the industry for taking care of their customers.
Working with RW Anderson Homes is very easy. Their office and design team work tirelessly to maximize your goals and dreams in order to create finished spaces that aren’t only beautiful, but highly functional for every customer. In an industry known for false promises and the unexpected, the team at RW Anderson is professional and works to present a clear and concise strategy for every project. They take pride in their references and the amount of direct referrals they receive from past clients.
RW Anderson Homes would love the opportunity to talk with you about your home or remodel project today. Estimates and consultations are always free. Call us now at 206-383-8084 or email Ryan@rwandersonhomes.com.
126

























