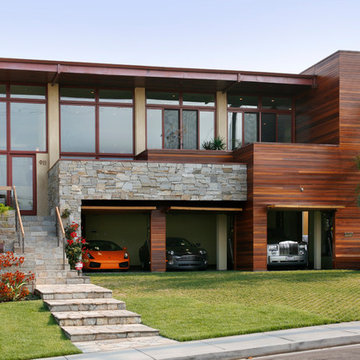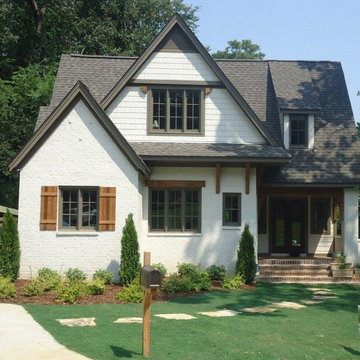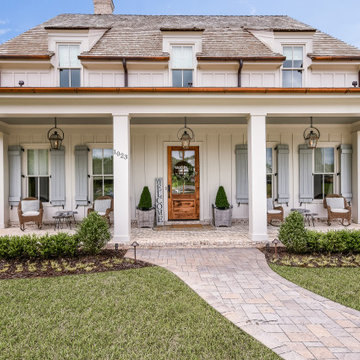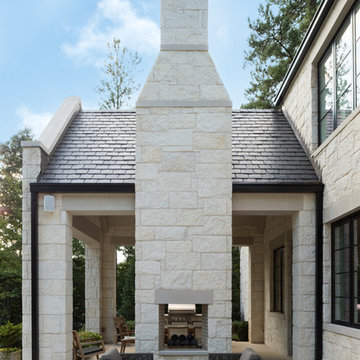Exterior Home Ideas
Refine by:
Budget
Sort by:Popular Today
2061 - 2080 of 1,496,273 photos
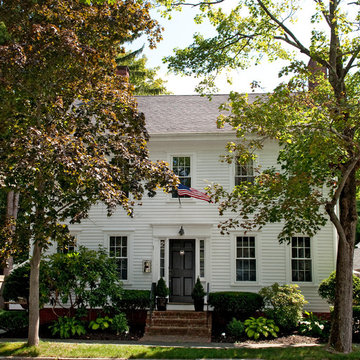
Design by Jennifer Clapp
Inspiration for a mid-sized timeless white two-story wood exterior home remodel in Boston
Inspiration for a mid-sized timeless white two-story wood exterior home remodel in Boston
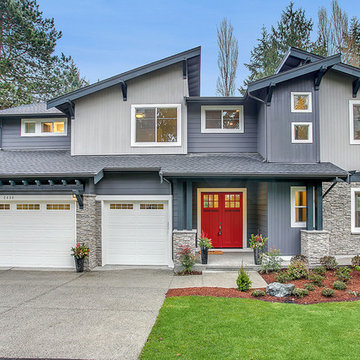
At the intersection of smart design and effortless elegance you'll find the San Tropez B design, a spectacular 3,787-square-foot retreat. The exterior's expertly crafted wooden siding is highlighted by lively white trim, and the home's unique silhouette is comprised of multiple sloped roofs. This 2-story home is built with the ultimate aesthetics in mind, and you can rest assured that the same meticulous attention to detail and subtle, high-style accents await you inside!
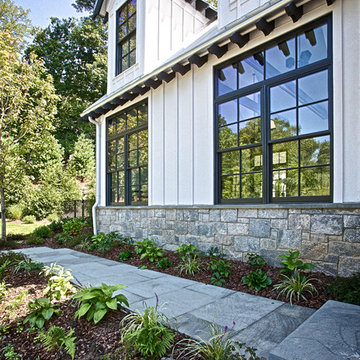
Huge farmhouse gray two-story mixed siding exterior home idea in New York with a metal roof
Find the right local pro for your project
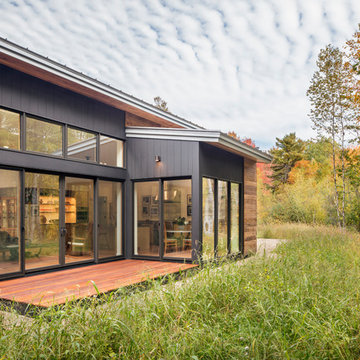
Irvin Serrano
Large contemporary brown one-story wood house exterior idea in Portland Maine with a shed roof
Large contemporary brown one-story wood house exterior idea in Portland Maine with a shed roof
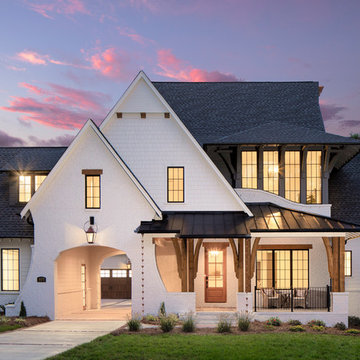
As a luxury spec home builder, each year Pike Properties builds a home that tests their limits and pushes their budget to the max. It's their opportunity to show what they are capable of, learn how to execute more challenging building elements, and build up their portfolio. For 2019, this was that home.
Upon the acquisition of a lot that offered over 300 feet of depth, it was time to build a home that isn't usually doable to build in areas close to Uptown Charlotte, NC, where Pike Properties builds. That is, a home that has an expansive footprint. This home measures around 100 feet in depth, and that allowed for the most unique feature, a Porte Cochere that leads to a motor court.
Porte Cochere's originated in the late 18th and early 19th century in luxury private mansions and public buildings, to allow horse carriages to drop off passengers in all weather conditions, without passengers being exposed to the elements. Today, many luxury private residences, and still many public buildings, have them.
Welcome to a your of Pike Properties' 2019 Showcase Home! Enjoy!
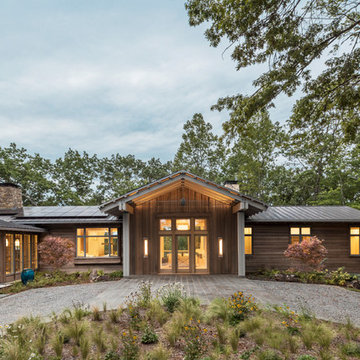
This light-filled modern farmhouse in Mill Spring, North Carolina serves as a relaxing refuge for its owners. The home is tucked in the countryside on a horse farm with rolling pastures and beautiful mountain landscape. Our clients wanted a home that would be cozy for them and their dogs but could also maintain a comfortable feel when hosting extended family and friends.
Photography by Todd Crawford.
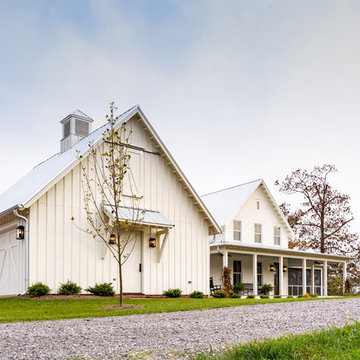
Inspiration for a large farmhouse white three-story concrete fiberboard exterior home remodel in Other with a metal roof
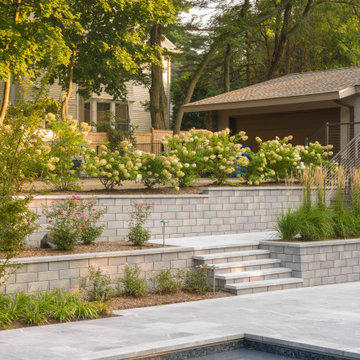
This retaining wall project in inspired by our Travertina Raw stone. The Travertina Raw collection has been extended to a double-sided, segmental retaining wall system. This product mimics the texture of natural travertine in a concrete material for wall blocks. Build outdoor raised planters, outdoor kitchens, seating benches and more with this wall block. This product line has enjoyed huge success and has now been improved with an ultra robust mix design, making it far more durable than the natural alternative. This is a perfect solution in freeze-thaw climates. Check out our website to shop the look! https://www.techo-bloc.com/shop/walls/travertina-raw/
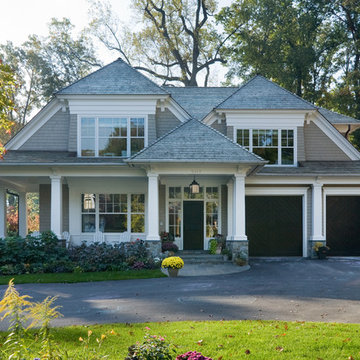
Inspiration for a timeless beige two-story wood exterior home remodel in DC Metro
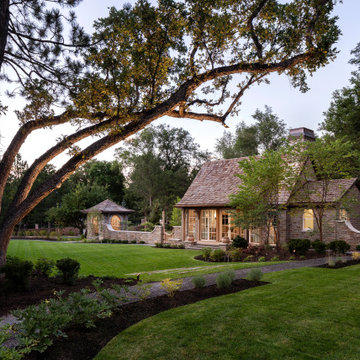
Mid-sized elegant brown one-story stone exterior home photo in Salt Lake City with a shingle roof
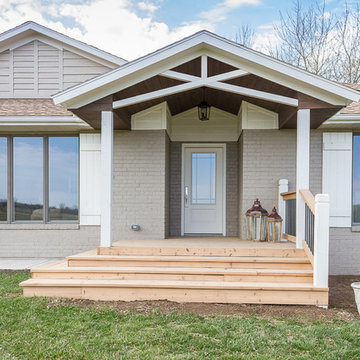
Remodeled brick ranch home, updated with painted brick, gables, trusses, shutters and deck porch
Brynn Burns Photography
Example of a mid-sized transitional beige one-story brick exterior home design in Kansas City with a shingle roof
Example of a mid-sized transitional beige one-story brick exterior home design in Kansas City with a shingle roof

Sponsored
Columbus, OH
Hope Restoration & General Contracting
Columbus Design-Build, Kitchen & Bath Remodeling, Historic Renovations
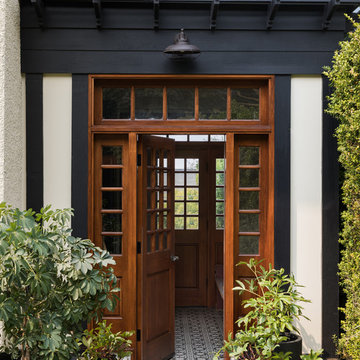
Haris Kenjar Photography and Design
Inspiration for a mid-sized craftsman multicolored two-story exterior home remodel in Seattle with a shingle roof
Inspiration for a mid-sized craftsman multicolored two-story exterior home remodel in Seattle with a shingle roof
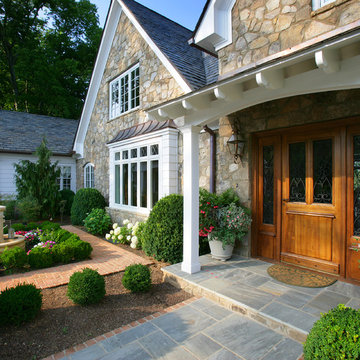
Large traditional beige two-story mixed siding house exterior idea in Other with a hip roof and a shingle roof
Exterior Home Ideas
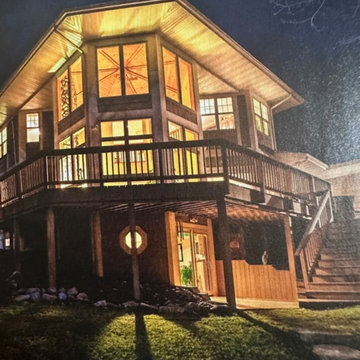
Sponsored
Hilliard
Rodriguez Construction Company
Industry Leading Home Builders in Franklin County, OH

Example of a mid-sized minimalist beige two-story stone townhouse exterior design with a shed roof and a metal roof

mid-century mailbox at street view
Example of a mid-sized 1950s multicolored two-story exterior home design in Orange County with a mixed material roof and a black roof
Example of a mid-sized 1950s multicolored two-story exterior home design in Orange County with a mixed material roof and a black roof
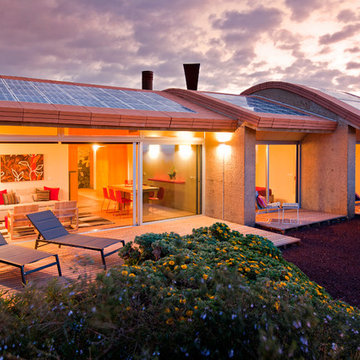
La forma de la cubierta responde al reto de integrar en ella los paneles fotovoltaicos y de agua caliente que garantizan el consumo energético nulo de la vivienda. En el interior se generan espacios abovedados de gran riqueza espacial.
Fografía: Cortesía del ITER
104






