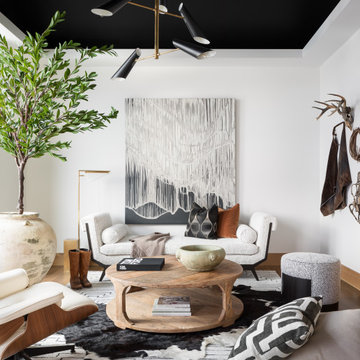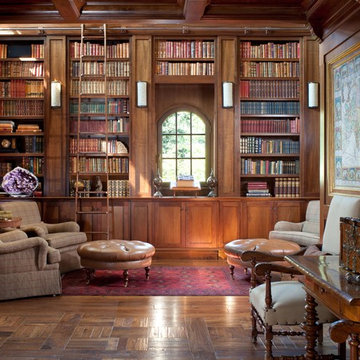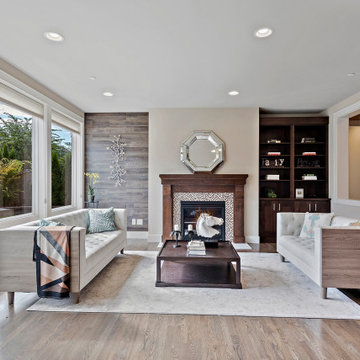Family Room Ideas
Refine by:
Budget
Sort by:Popular Today
1441 - 1460 of 600,809 photos
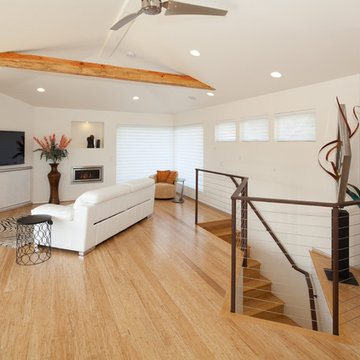
Elliott Johnson Photography
Example of a trendy loft-style light wood floor and beige floor family room design in San Luis Obispo with white walls, a wall-mounted tv and a standard fireplace
Example of a trendy loft-style light wood floor and beige floor family room design in San Luis Obispo with white walls, a wall-mounted tv and a standard fireplace
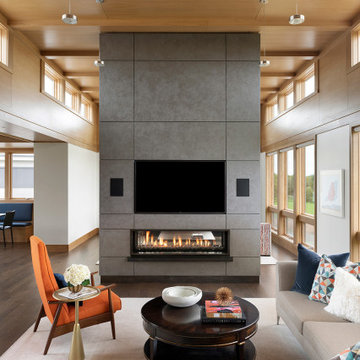
Spacecrafting Photography
Mountain style family room photo in Minneapolis
Mountain style family room photo in Minneapolis
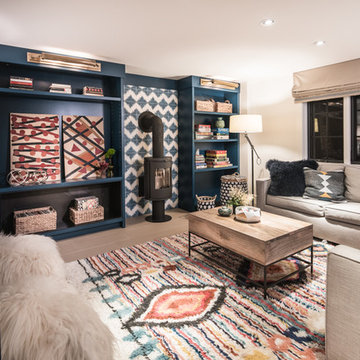
A Vermont second home renovation used for an active family who skis. Photos by Matthew Niemann Photography.
Game room - contemporary open concept brown floor game room idea in Dallas with white walls, a wood stove and a tile fireplace
Game room - contemporary open concept brown floor game room idea in Dallas with white walls, a wood stove and a tile fireplace
Find the right local pro for your project
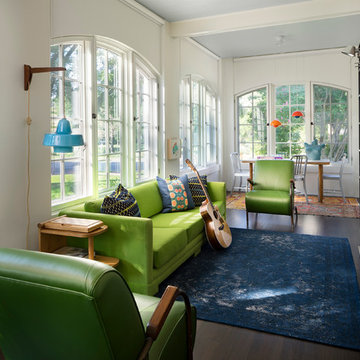
East facing sunroom features new windows set into original openings. Furnishings are reupholstered vintage. Rugs are vintage. Original long leaf pine floor is stained with a custom blend of ebony and coffee colors.
Photo by Whit Preston.
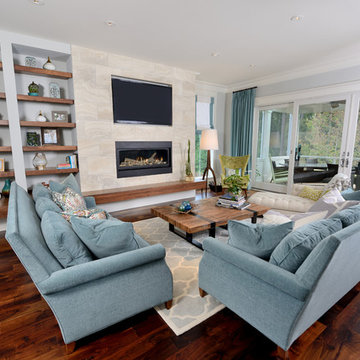
Designed and built by Terramor Homes in Raleigh, NC. This open design concept was an exciting challenge. Kitchen, Family Room and Large Eat in Kitchen are entirely open to each other for family enjoyment. When we enjoy a large family gathering, we envisioned it to be while enjoying the view of the woods, greenway and river seen from the back of the home. Since most of our gatherings extend past single table seating spaces, we wanted to plan properly for spill over onto the huge screened porch that adjoins all of the rooms for extended seating that remains all-inclusive. The screened porch is accessible from the dining area, but more impressively, by a 16 foot wide sliding glass door across the back wall of the Family Room. When fully opened, an 8 foot wide opening is created- making a complete extension of our living and eating areas fully integrated.
M. Eric Honeycutt
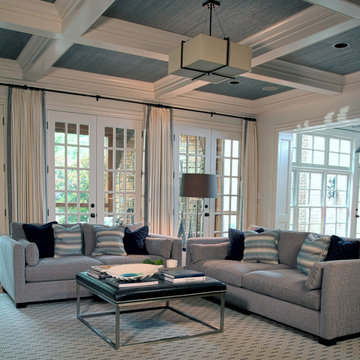
Sone Design, Inc.
Traditional Home with a Modern Vibe
Photo: Joe Gutt
Family room - large traditional open concept dark wood floor family room idea in Other with white walls, a standard fireplace, a stone fireplace and a wall-mounted tv
Family room - large traditional open concept dark wood floor family room idea in Other with white walls, a standard fireplace, a stone fireplace and a wall-mounted tv

Sponsored
Sunbury, OH
J.Holderby - Renovations
Franklin County's Leading General Contractors - 2X Best of Houzz!
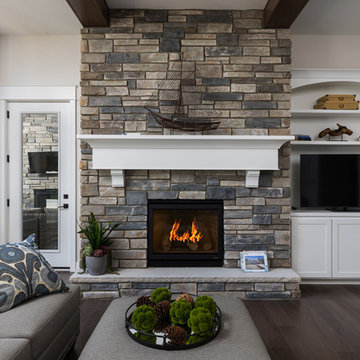
Inspiration for a coastal brown floor and dark wood floor family room remodel in Grand Rapids with a standard fireplace, a stone fireplace, beige walls and a media wall
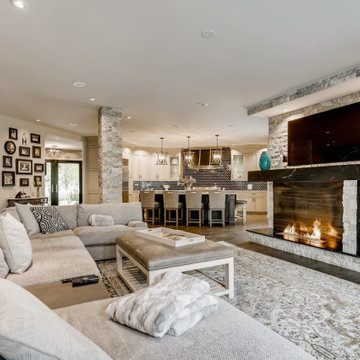
Selecting lighter colors for the furniture and drapery helps to enlarge this space and provide a warm and comforting room to hang out in. As splash of color in the chair fabric and accessories along with the accent color supports the Clients' design style. The linear open fireplace provides the Glam when lit.
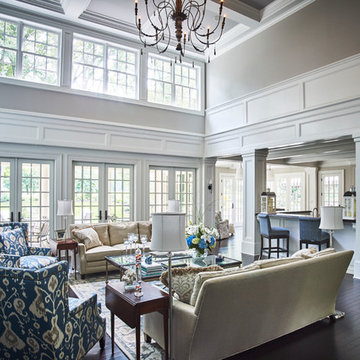
Brazilian Cherry (Jatoba Ebony-Expresso Stain with 35% sheen) Solid Prefinished 3/4" x 3 1/4" x RL 1'-7' Premium/A Grade 22.7 sqft per box X 237 boxes = 5390 sqft
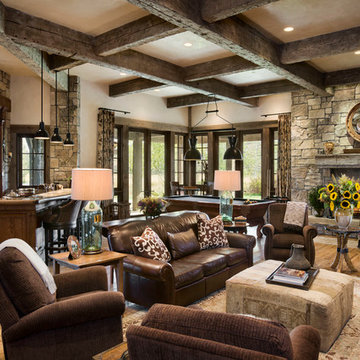
Roger Wade Studio
Family room - rustic open concept medium tone wood floor family room idea in Other with beige walls, a standard fireplace and a stone fireplace
Family room - rustic open concept medium tone wood floor family room idea in Other with beige walls, a standard fireplace and a stone fireplace
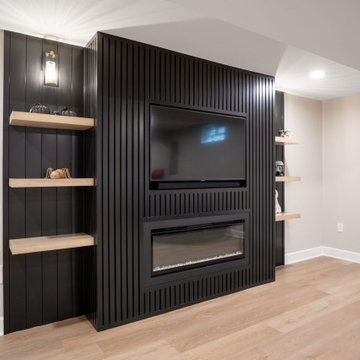
Sponsored
Hilliard, OH
Schedule a Free Consultation
Nova Design Build
Custom Premiere Design-Build Contractor | Hilliard, OH
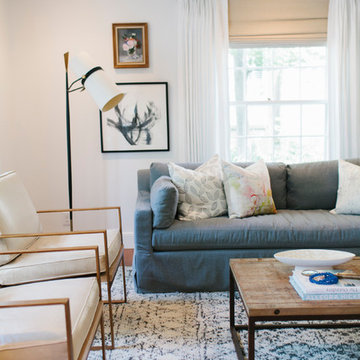
Photo by Becky Kimball
Example of an eclectic dark wood floor family room design in Salt Lake City with white walls
Example of an eclectic dark wood floor family room design in Salt Lake City with white walls
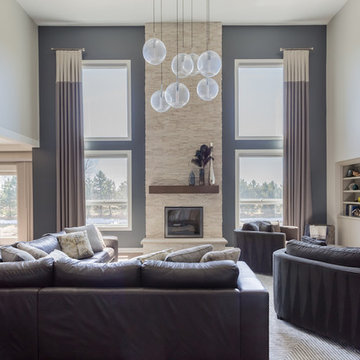
Two-Story Family Room with Leather Sectional Sofa, Round Ottoman, Club Chairs, Geometric Patterned Rug, Modern Stone Two-Story Fireplace and Floor-to -Ceiling Window Treatments
Photo by Alcove Images
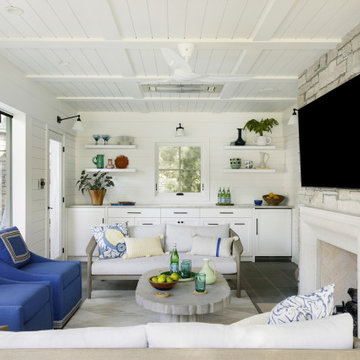
Contractor: Dovetail Renovation
Interiors: Martha Dayton Design
Landscape: Keenan & Sveiven
Photography: Spacecrafting
Example of a transitional family room design in Minneapolis
Example of a transitional family room design in Minneapolis
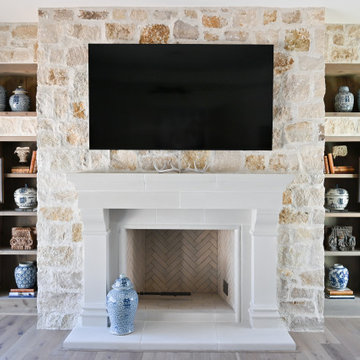
A casual family room to relax with the grandkids; the space is filled with natural stone walls, a timeless fireplace, and a built-in bookcase to display the homeowners variety of collectables.
Family Room Ideas

Sponsored
Columbus, OH
Dave Fox Design Build Remodelers
Columbus Area's Luxury Design Build Firm | 17x Best of Houzz Winner!
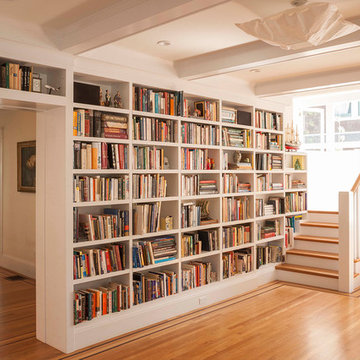
Photos by Langdon Clay
Example of a large arts and crafts open concept light wood floor family room library design in San Francisco with white walls and no fireplace
Example of a large arts and crafts open concept light wood floor family room library design in San Francisco with white walls and no fireplace
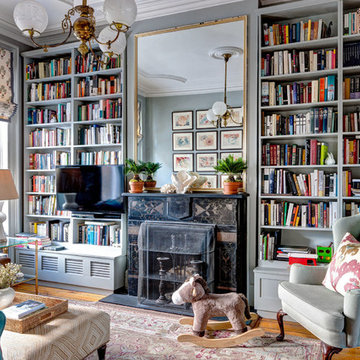
The shades of blues, reds, and burnt orange from the front parlor move seamlessly into the back parlor of this house.
Mid-sized ornate medium tone wood floor family room library photo in New York with green walls and a stone fireplace
Mid-sized ornate medium tone wood floor family room library photo in New York with green walls and a stone fireplace

Example of a large farmhouse open concept medium tone wood floor, brown floor, vaulted ceiling and wood wall family room design in Houston with white walls, a standard fireplace, a brick fireplace and a wall-mounted tv
73






