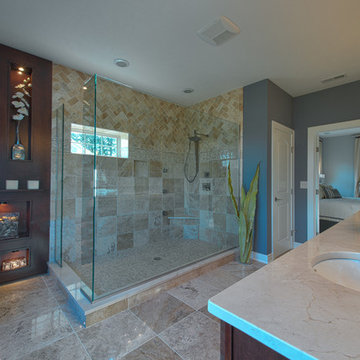Home Design Ideas

Infinity pool with outdoor living room, cabana, and two in-pool fountains and firebowls.
Signature Estate featuring modern, warm, and clean-line design, with total custom details and finishes. The front includes a serene and impressive atrium foyer with two-story floor to ceiling glass walls and multi-level fire/water fountains on either side of the grand bronze aluminum pivot entry door. Elegant extra-large 47'' imported white porcelain tile runs seamlessly to the rear exterior pool deck, and a dark stained oak wood is found on the stairway treads and second floor. The great room has an incredible Neolith onyx wall and see-through linear gas fireplace and is appointed perfectly for views of the zero edge pool and waterway. The center spine stainless steel staircase has a smoked glass railing and wood handrail.
Photo courtesy Royal Palm Properties

Visit The Korina 14803 Como Circle or call 941 907.8131 for additional information.
3 bedrooms | 4.5 baths | 3 car garage | 4,536 SF
The Korina is John Cannon’s new model home that is inspired by a transitional West Indies style with a contemporary influence. From the cathedral ceilings with custom stained scissor beams in the great room with neighboring pristine white on white main kitchen and chef-grade prep kitchen beyond, to the luxurious spa-like dual master bathrooms, the aesthetics of this home are the epitome of timeless elegance. Every detail is geared toward creating an upscale retreat from the hectic pace of day-to-day life. A neutral backdrop and an abundance of natural light, paired with vibrant accents of yellow, blues, greens and mixed metals shine throughout the home.

Bob Fortner Photography
Example of a mid-sized farmhouse master white tile and ceramic tile porcelain tile and brown floor bathroom design in Raleigh with recessed-panel cabinets, white cabinets, a two-piece toilet, white walls, an undermount sink, marble countertops, a hinged shower door and white countertops
Example of a mid-sized farmhouse master white tile and ceramic tile porcelain tile and brown floor bathroom design in Raleigh with recessed-panel cabinets, white cabinets, a two-piece toilet, white walls, an undermount sink, marble countertops, a hinged shower door and white countertops
Find the right local pro for your project

This custom built-in entertainment center features white shaker cabinetry accented by white oak shelves with integrated lighting and brass hardware. The electronics are contained in the lower door cabinets with select items like the wifi router out on the countertop on the left side and a Sonos sound bar in the center under the TV. The TV is mounted on the back panel and wires are in a chase down to the lower cabinet. The side fillers go down to the floor to give the wall baseboards a clean surface to end against.
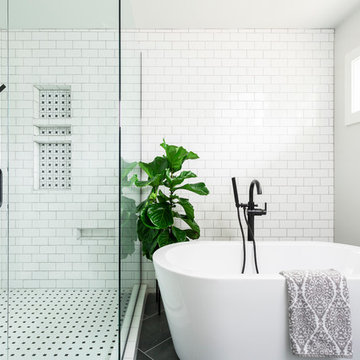
Photo by Jess Blackwell Photography
Transitional master white tile and subway tile black floor bathroom photo in Denver with white walls
Transitional master white tile and subway tile black floor bathroom photo in Denver with white walls

Large Frost colored island with a thick counter top gives a more contemporary look.
Open concept kitchen - large transitional l-shaped open concept kitchen idea in New York with an undermount sink, beaded inset cabinets, white cabinets, quartz countertops, white backsplash, mosaic tile backsplash, paneled appliances, an island and white countertops
Open concept kitchen - large transitional l-shaped open concept kitchen idea in New York with an undermount sink, beaded inset cabinets, white cabinets, quartz countertops, white backsplash, mosaic tile backsplash, paneled appliances, an island and white countertops

A custom walk-in with the exact location, size and type of storage that TVCI's customer desired. The benefit of hiring a custom cabinet maker.
Inspiration for a large contemporary gender-neutral gray floor and limestone floor walk-in closet remodel in Dallas with raised-panel cabinets and white cabinets
Inspiration for a large contemporary gender-neutral gray floor and limestone floor walk-in closet remodel in Dallas with raised-panel cabinets and white cabinets

Sponsored
Columbus, OH
Dave Fox Design Build Remodelers
Columbus Area's Luxury Design Build Firm | 17x Best of Houzz Winner!
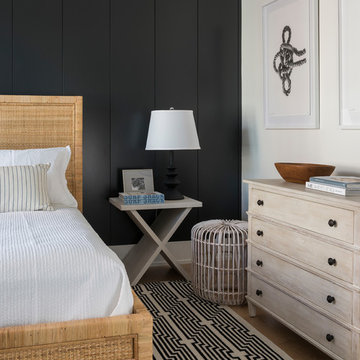
Architecture by Emeritus | Interiors by Cynthia Hayes Design | Build by Altest Ventures, Inc
| Photos by Tom G. Olcott
Inspiration for a coastal medium tone wood floor and brown floor bedroom remodel in Other with black walls
Inspiration for a coastal medium tone wood floor and brown floor bedroom remodel in Other with black walls

Architecture, Construction Management, Interior Design, Art Curation & Real Estate Advisement by Chango & Co.
Construction by MXA Development, Inc.
Photography by Sarah Elliott
See the home tour feature in Domino Magazine
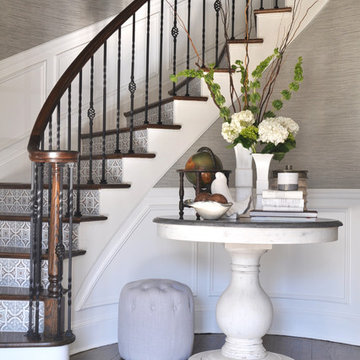
Inspiration for a timeless wooden curved mixed material railing staircase remodel in New York with tile risers

Picture Perfect House
Example of a farmhouse open concept medium tone wood floor and brown floor family room design in Chicago with gray walls, a standard fireplace, a tile fireplace and a wall-mounted tv
Example of a farmhouse open concept medium tone wood floor and brown floor family room design in Chicago with gray walls, a standard fireplace, a tile fireplace and a wall-mounted tv

In this bathroom, the client wanted the contrast of the white subway tile and the black hexagon tile. We tiled up the walls and ceiling to create a wet room feeling.
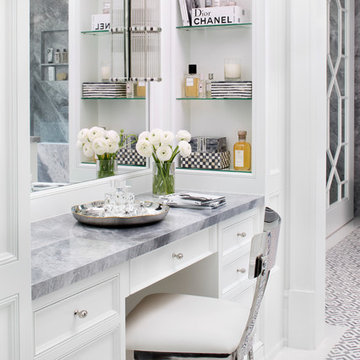
Jessica Glynn Photography
Example of a beach style master multicolored floor bathroom design in Miami with recessed-panel cabinets, white cabinets, white walls, marble countertops and multicolored countertops
Example of a beach style master multicolored floor bathroom design in Miami with recessed-panel cabinets, white cabinets, white walls, marble countertops and multicolored countertops

Farmhouse dark wood floor and brown floor powder room photo in Seattle with furniture-like cabinets, medium tone wood cabinets, gray walls, an undermount sink and gray countertops

Cottage 3/4 white tile gray floor alcove shower photo in Boston with raised-panel cabinets, white cabinets, white walls, an undermount sink, a hinged shower door and gray countertops
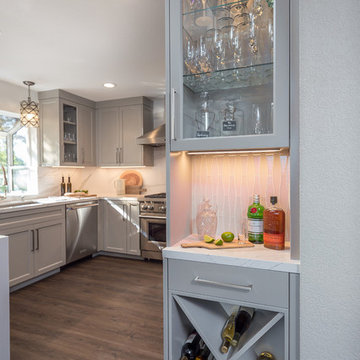
Scott DuBose Photography
The added bar allows these clients to entertain throughout the night! It also offers storage for both bottles and glasses.
Eat-in kitchen - mid-sized modern medium tone wood floor and brown floor eat-in kitchen idea in San Francisco with an undermount sink, white cabinets, quartz countertops, white backsplash, glass tile backsplash, stainless steel appliances, no island and white countertops
Eat-in kitchen - mid-sized modern medium tone wood floor and brown floor eat-in kitchen idea in San Francisco with an undermount sink, white cabinets, quartz countertops, white backsplash, glass tile backsplash, stainless steel appliances, no island and white countertops

Inspiration for a small modern 3/4 white tile and subway tile marble floor and white floor alcove shower remodel in Los Angeles with shaker cabinets, black cabinets, a two-piece toilet, white walls, an undermount sink, solid surface countertops, a hinged shower door and white countertops
Home Design Ideas

Cabinets: Dove Gray- Slab Door
Box shelves Shelves: Seagull Gray
Countertop: Perimeter/Dropped 4” mitered edge- Pacific shore Quartz Calacatta Milos
Countertop: Islands-4” mitered edge- Caesarstone Symphony Gray 5133
Backsplash: Run the countertop- Caesarstone Statuario Maximus 5031
Photographer: Steve Chenn

Heath Little Diamond ceramic tile backsplash, painted cabinets, stained oak floating shelves.
Example of a large minimalist light wood floor open concept kitchen design in San Francisco with a farmhouse sink, shaker cabinets, blue cabinets, quartz countertops, white backsplash, ceramic backsplash, stainless steel appliances, an island and white countertops
Example of a large minimalist light wood floor open concept kitchen design in San Francisco with a farmhouse sink, shaker cabinets, blue cabinets, quartz countertops, white backsplash, ceramic backsplash, stainless steel appliances, an island and white countertops
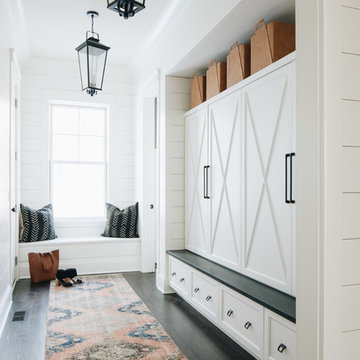
Farmhouse dark wood floor and brown floor mudroom photo in Chicago with white walls
1263


























