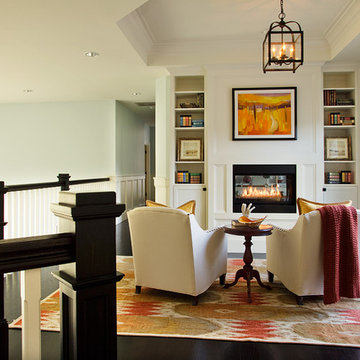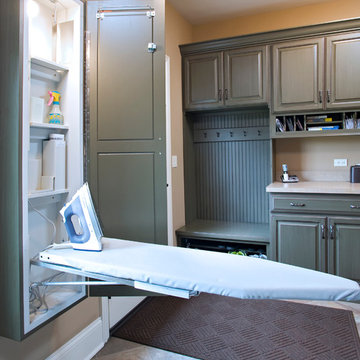Home Design Ideas
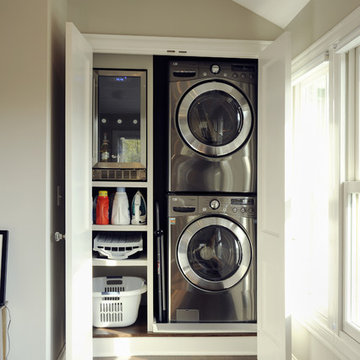
Addition and renovation by Ketron Custom Builders. Photography by Daniel Feldkamp.
Trendy laundry room photo in Columbus
Trendy laundry room photo in Columbus

This family room is a one of a kind. The stone on the wall matches the stone that was used on the exterior of the house. The walnut floors are 7" boards that were custom stained. The beams were custom built and stained. Contact Mark Hickman Homes for more information.
Find the right local pro for your project
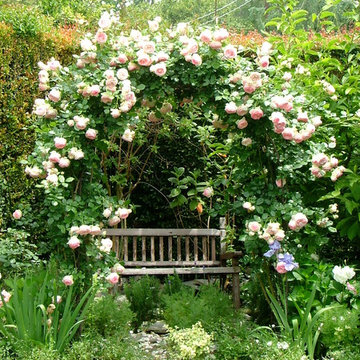
This is an example of a shabby-chic style backyard landscaping in Los Angeles for summer.
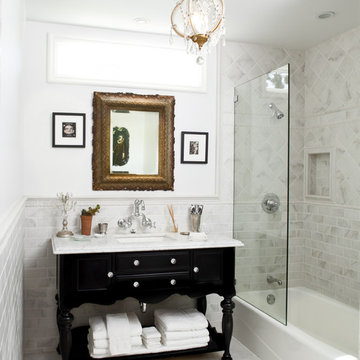
Bobby Prokenpek
Bathroom - traditional subway tile bathroom idea in Los Angeles with black cabinets
Bathroom - traditional subway tile bathroom idea in Los Angeles with black cabinets

This Neo-prairie style home with its wide overhangs and well shaded bands of glass combines the openness of an island getaway with a “C – shaped” floor plan that gives the owners much needed privacy on a 78’ wide hillside lot. Photos by James Bruce and Merrick Ales.
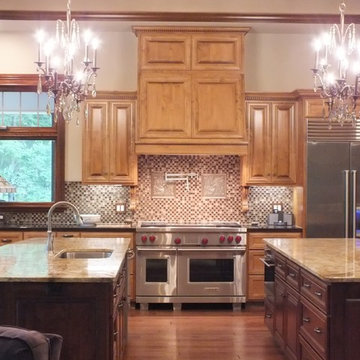
Sponsored
Fredericksburg, OH
High Point Cabinets
Columbus' Experienced Custom Cabinet Builder | 4x Best of Houzz Winner

Mid-Century Modernism inspired our design for this new house in Noe Valley. The exterior is distinguished by cubic massing, well proportioned forms and use of contrasting but harmonious natural materials. These include clear cedar, stone, aluminum, colored stucco, glass railings, slate and painted wood. At the rear yard, stepped terraces provide scenic views of downtown and the Bay Bridge. Large sunken courts allow generous natural light to reach the below grade guest bedroom and office behind the first floor garage. The upper floors bedrooms and baths are flooded with natural light from carefully arranged windows that open the house to panoramic views. A mostly open plan with 10 foot ceilings and an open stairwell combine with metal railings, dropped ceilings, fin walls, a stone fireplace, stone counters and teak floors to create a unified interior.
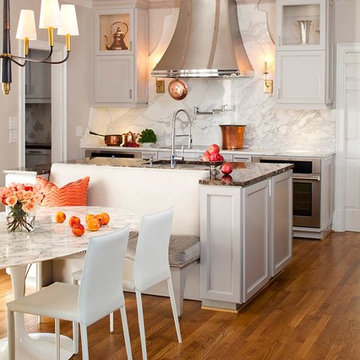
Jeff Herr
Example of a transitional kitchen design in Atlanta with stainless steel appliances
Example of a transitional kitchen design in Atlanta with stainless steel appliances

Paul Owen of Owen Photo, http://owenphoto.net/.
Large elegant living room photo in Minneapolis with a wood stove
Large elegant living room photo in Minneapolis with a wood stove

Sponsored
Columbus, OH
We Design, Build and Renovate
CHC & Family Developments
Industry Leading General Contractors in Franklin County, Ohio

Powder room - mid-sized contemporary powder room idea in Boston with an undermount sink, flat-panel cabinets, blue cabinets, quartz countertops and white countertops

Architect: Don Nulty
Large tuscan terra-cotta curved metal railing staircase photo in Santa Barbara with tile risers
Large tuscan terra-cotta curved metal railing staircase photo in Santa Barbara with tile risers
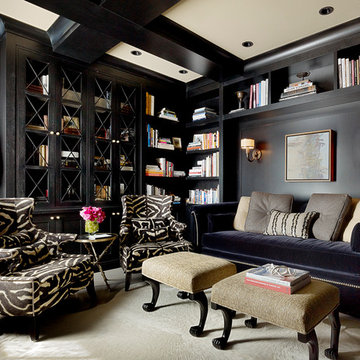
Inspiration for a timeless beige floor home office remodel in San Francisco with black walls
Home Design Ideas

Sponsored
Sunbury, OH
J.Holderby - Renovations
Franklin County's Leading General Contractors - 2X Best of Houzz!

This custom designed pantry can store a variety of supplies and food items. These include glassware, tablecloths and napkins which are all easily accessible.

Inspiration for a timeless l-shaped gray floor dedicated laundry room remodel in Columbus with gray walls, raised-panel cabinets, blue cabinets and a side-by-side washer/dryer

Light, bright family room with a smoke leuders mantel. Stained wood beams accent the pale tones in the room. Tall French doors with transoms give a light airy feel to the room. Photography by Danny Piassick. Architectural design by Charles Isreal.
183




























