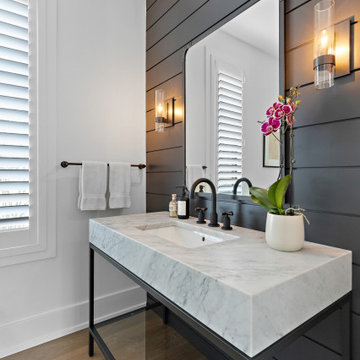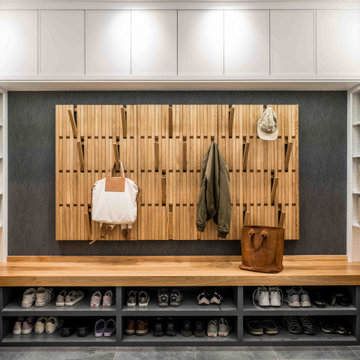Home Design Ideas
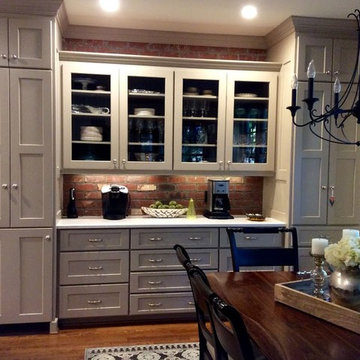
Example of a mid-sized transitional galley dark wood floor eat-in kitchen design in Raleigh with an undermount sink, shaker cabinets, beige cabinets, quartz countertops, red backsplash, brick backsplash, stainless steel appliances and an island
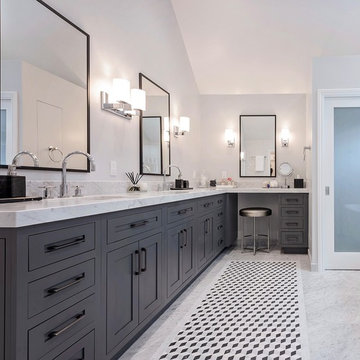
Alexandr Kotsoban Photography
Example of a transitional master gray tile bathroom design in Los Angeles with shaker cabinets, gray cabinets, white walls, an undermount sink, white countertops and marble countertops
Example of a transitional master gray tile bathroom design in Los Angeles with shaker cabinets, gray cabinets, white walls, an undermount sink, white countertops and marble countertops
Find the right local pro for your project

Example of an eclectic concrete floor and gray floor living room design in Los Angeles with white walls

Rachael Ormond
Example of a transitional gray floor home gym design in Nashville with gray walls
Example of a transitional gray floor home gym design in Nashville with gray walls
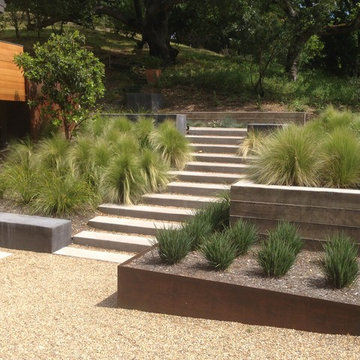
Inspiration for a large modern drought-tolerant and full sun hillside gravel retaining wall landscape in San Francisco.

Our clients wanted to update the bathroom on the main floor to reflect the style of the rest of their home. The clean white lines, gold fixtures and floating vanity give this space a very elegant and modern look.

Chef's kitchen with white perimeter recessed panel cabinetry. In contrast, the island and refrigerator cabinets are a dark lager color. All cabinetry is by Brookhaven.
Kitchen back splash is 3x6 Manhattan Field tile in #1227 Peacock with 4.25x4.25 bullnose in the same color. Niche is 4.25" square Cordoba Plain Fancy fIeld tile in #1227 Peacock with fluid crackle finish and 3.12 square Turkistan Floral Fancy Field tile with 2.25x6 medium chair rail border. Design by Janet McCann.
Photo by Mike Kaskel.

Example of a transitional galley medium tone wood floor and brown floor seated home bar design in Philadelphia with flat-panel cabinets, wood countertops, multicolored backsplash, brick backsplash and brown countertops
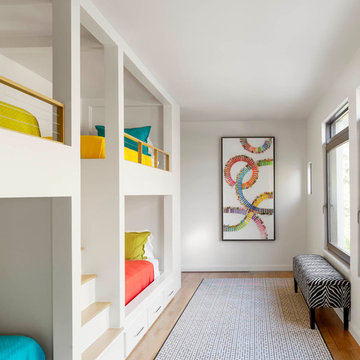
Tatum Brown Custom Homes {Architect: Stocker Hoesterey Montenegro} {Photography: Nathan Schroder}
Inspiration for a contemporary gender-neutral light wood floor kids' room remodel in Dallas with white walls
Inspiration for a contemporary gender-neutral light wood floor kids' room remodel in Dallas with white walls
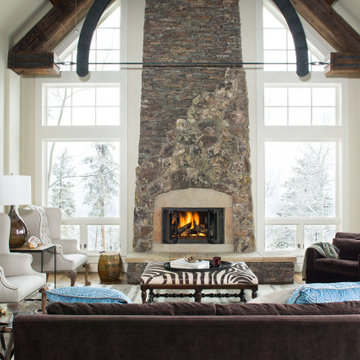
Mountain modern, stone, clean lined, warm, natural, white,
Example of a huge mountain style open concept medium tone wood floor living room design in Denver with white walls, a standard fireplace, a stone fireplace and no tv
Example of a huge mountain style open concept medium tone wood floor living room design in Denver with white walls, a standard fireplace, a stone fireplace and no tv
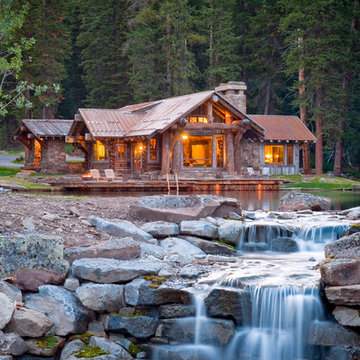
Headwaters Camp Custom Designed Cabin by Dan Joseph Architects, LLC, PO Box 12770 Jackson Hole, Wyoming, 83001 - PH 1-800-800-3935 - info@djawest.com
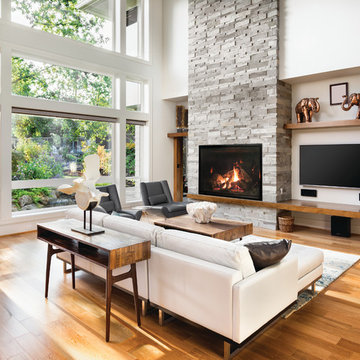
The Rushmore 50 Gas Fireplace with TruFlame Technology by White Mountain Hearth produces flames that mimic a wood burning fire. The impressive ceramic glass front with InvisiMesh provides a 50-inch viewing area.
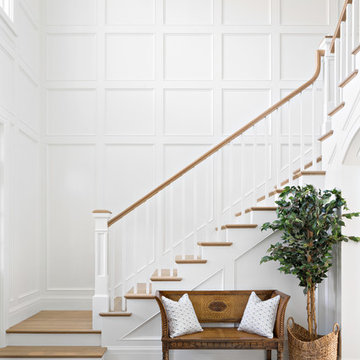
Example of a classic wooden u-shaped wood railing staircase design in Salt Lake City with painted risers

Photo by Casey Dunn
Enclosed kitchen - farmhouse enclosed kitchen idea in Austin with a farmhouse sink, shaker cabinets, blue cabinets, wood countertops, white backsplash and stainless steel appliances
Enclosed kitchen - farmhouse enclosed kitchen idea in Austin with a farmhouse sink, shaker cabinets, blue cabinets, wood countertops, white backsplash and stainless steel appliances

A neutral color palette punctuated by warm wood tones and large windows create a comfortable, natural environment that combines casual southern living with European coastal elegance. The 10-foot tall pocket doors leading to a covered porch were designed in collaboration with the architect for seamless indoor-outdoor living. Decorative house accents including stunning wallpapers, vintage tumbled bricks, and colorful walls create visual interest throughout the space. Beautiful fireplaces, luxury furnishings, statement lighting, comfortable furniture, and a fabulous basement entertainment area make this home a welcome place for relaxed, fun gatherings.
---
Project completed by Wendy Langston's Everything Home interior design firm, which serves Carmel, Zionsville, Fishers, Westfield, Noblesville, and Indianapolis.
For more about Everything Home, click here: https://everythinghomedesigns.com/
To learn more about this project, click here:
https://everythinghomedesigns.com/portfolio/aberdeen-living-bargersville-indiana/
Home Design Ideas
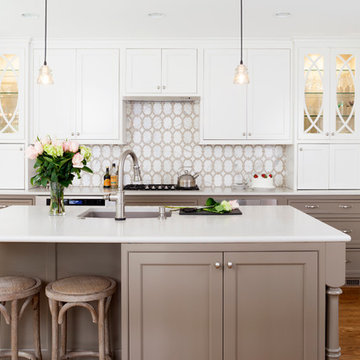
Project Developer Samantha Klickna http://www.houzz.com/pro/samanthaklickna/samantha-klickna-case-design-remodeling-inc
Designer Melissa Cooley http://www.houzz.com/pro/melissagrimes04/melissa-grimes-udcp-case-design-remodeling-inc
Project Manager Greg Polen
Photography: Stacy Zarin-Goldberg
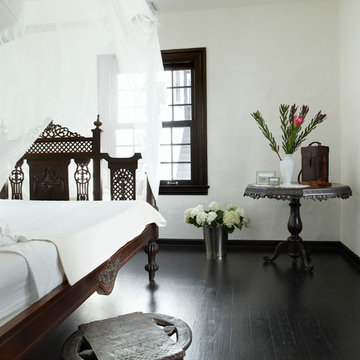
Photograph by Daniel Portnoy
Example of a tuscan dark wood floor and black floor bedroom design in Miami with white walls
Example of a tuscan dark wood floor and black floor bedroom design in Miami with white walls
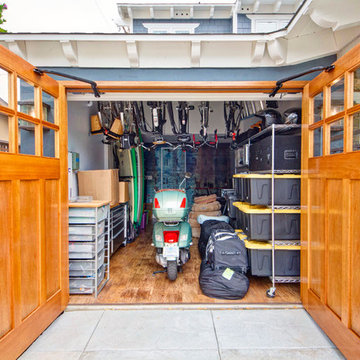
Carriage doors open to reveal a wealth of extra space in the garage, including an area custom built to accommodate a collection of bicycles hanging from the ceiling.
2200

























