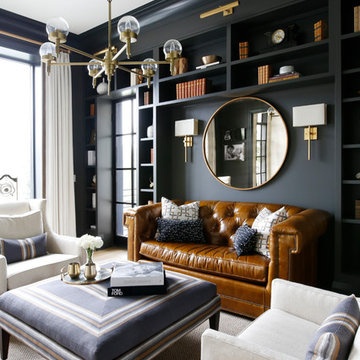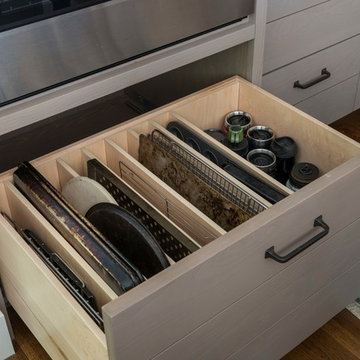Home Design Ideas

Large transitional u-shaped dark wood floor and brown floor open concept kitchen photo in Seattle with an undermount sink, shaker cabinets, white cabinets, white backsplash, marble backsplash, paneled appliances, an island, marble countertops and gray countertops

White cabinets flanking the kitchen blend in with the walls, drawing the eye to the rustic open shelving and beautiful indigo-painted center island. The wooden stools and other natural accents add instant warmth.
Photo Credit - Jenn Verrier Photography @jennverrier

Transitional formal and enclosed light wood floor living room photo in Nashville with black walls
Find the right local pro for your project

CURTIS CONSTRUCTION
Inspiration for a contemporary medium tone wood floor and brown floor living room remodel in Los Angeles with white walls, a ribbon fireplace, a stone fireplace and a wall-mounted tv
Inspiration for a contemporary medium tone wood floor and brown floor living room remodel in Los Angeles with white walls, a ribbon fireplace, a stone fireplace and a wall-mounted tv

Photography by Paul Linnebach
Inspiration for a large tropical master gray tile and ceramic tile gray floor and ceramic tile bathroom remodel in Minneapolis with flat-panel cabinets, dark wood cabinets, a one-piece toilet, white walls, a vessel sink and concrete countertops
Inspiration for a large tropical master gray tile and ceramic tile gray floor and ceramic tile bathroom remodel in Minneapolis with flat-panel cabinets, dark wood cabinets, a one-piece toilet, white walls, a vessel sink and concrete countertops

This mountain modern bedroom furnished by the Aspen Interior Designer team at Aspen Design Room seems to flow effortlessly into the mountain landscape beyond the walls of windows that envelope the space. The warmth form the built in fireplace creates an elegant contrast to the snowy landscape beyond. While the hide headboard and storage bench add to the wild Rocky Mountain atmosphere, the deep black and gray tones give the space its modern feel.

Rob Karosis: Photographer
Inspiration for a large timeless u-shaped medium tone wood floor and brown floor open concept kitchen remodel in Bridgeport with a farmhouse sink, shaker cabinets, medium tone wood cabinets, granite countertops, gray backsplash, stone tile backsplash, stainless steel appliances and an island
Inspiration for a large timeless u-shaped medium tone wood floor and brown floor open concept kitchen remodel in Bridgeport with a farmhouse sink, shaker cabinets, medium tone wood cabinets, granite countertops, gray backsplash, stone tile backsplash, stainless steel appliances and an island
Reload the page to not see this specific ad anymore

Utility room - modern utility room idea in Other with recessed-panel cabinets, white cabinets, laminate countertops and gray walls

Large mountain style formal and open concept medium tone wood floor and brown floor living room photo in Other with brown walls, a corner fireplace, a stone fireplace and no tv

Emily Followill
Example of a beach style formal carpeted living room design in Atlanta with beige walls, a standard fireplace and a brick fireplace
Example of a beach style formal carpeted living room design in Atlanta with beige walls, a standard fireplace and a brick fireplace

Example of a transitional l-shaped medium tone wood floor and brown floor eat-in kitchen design in Los Angeles with shaker cabinets, white cabinets, white backsplash, subway tile backsplash, stainless steel appliances, an island and white countertops

Interior Architecture, Interior Design, Construction Administration, Art Curation, and Custom Millwork, AV & Furniture Design by Chango & Co.
Photography by Jacob Snavely
Featured in Architectural Digest

Mid-sized beach style dark wood floor dining room photo in Miami with white walls
Reload the page to not see this specific ad anymore

Example of a large arts and crafts beige two-story mixed siding gable roof design in Minneapolis

We took a powder room and painted, changed mriror and lighting- small bur big difference in look.
Mid-sized trendy powder room photo in Seattle with gray walls and a pedestal sink
Mid-sized trendy powder room photo in Seattle with gray walls and a pedestal sink

A neutral color scheme and unassuming accessories create a style that's the perfect blend of old and new. The sleek lines of a minimalist design are showcase in the Sofia Platform bed, complemented by modern, understated bedding. Amidst the warm, walnut wood finishes and beige backdrop, the bedspread's warm gray fabric and accent chair's charcoal upholstery add dimension to the space. A soft, fleece-white rug underfoot references the bed's headboard and brings an airy and inviting sense to the overall design.
Sofia Midcentury Modern Platform Bed in Walnut+Sofia Midcentury Modern Nightstand in Walnut+Sofia Midcentury Modern Dresser and Mirror in Walnut+Sofia Midcentury Modern Chest in Walnut+Ava Contemporary Accent Chair in Dark Gray Linen

Example of a mid-sized transitional master gray tile, white tile and stone slab porcelain tile bathroom design in San Francisco with shaker cabinets, gray cabinets, a two-piece toilet, white walls, an undermount sink and marble countertops
Home Design Ideas
Reload the page to not see this specific ad anymore

photo credit: Haris Kenjar
Urban Electric lighting.
Rejuvenation hardware.
Viking range.
honed caesarstone countertops
6x6 irregular edge ceramic tile
vintage Moroccan rug

Photo- Lisa Romerein
Inspiration for a mediterranean l-shaped dark wood floor and brown floor open concept kitchen remodel in San Francisco with an undermount sink, flat-panel cabinets, white cabinets, white backsplash, stainless steel appliances and an island
Inspiration for a mediterranean l-shaped dark wood floor and brown floor open concept kitchen remodel in San Francisco with an undermount sink, flat-panel cabinets, white cabinets, white backsplash, stainless steel appliances and an island
3665




























