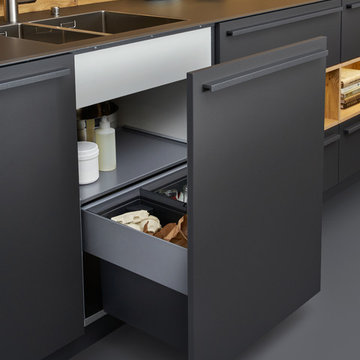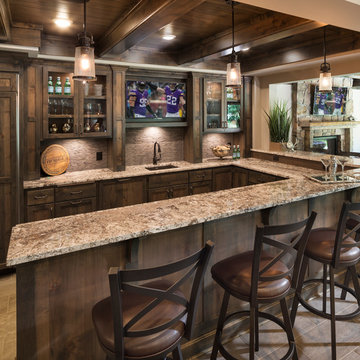Home Design Ideas
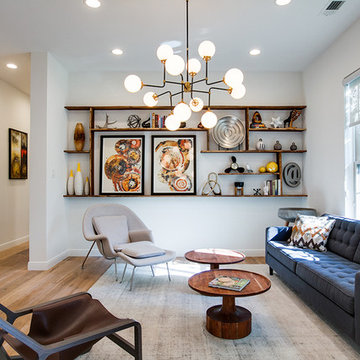
Inspiration for a large contemporary formal and open concept light wood floor living room remodel in Dallas with white walls, no fireplace and no tv

Basement Mud Room
Large transitional slate floor entryway photo in New York with beige walls and a white front door
Large transitional slate floor entryway photo in New York with beige walls and a white front door
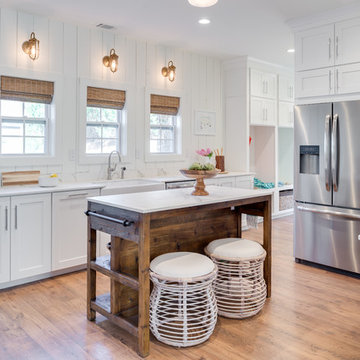
Inspiration for a cottage medium tone wood floor and beige floor enclosed kitchen remodel in Orange County with a farmhouse sink, shaker cabinets, white cabinets, stainless steel appliances, quartz countertops and an island
Find the right local pro for your project

Walk on sunshine with Skyline Floorscapes' Ivory White Oak. This smooth operator of floors adds charm to any room. Its delightfully light tones will have you whistling while you work, play, or relax at home.
This amazing reclaimed wood style is a perfect environmentally-friendly statement for a modern space, or it will match the design of an older house with its vintage style. The ivory color will brighten up any room.
This engineered wood is extremely strong with nine layers and a 3mm wear layer of White Oak on top. The wood is handscraped, adding to the lived-in quality of the wood. This will make it look like it has been in your home all along.
Each piece is 7.5-in. wide by 71-in. long by 5/8-in. thick in size. It comes with a 35-year finish warranty and a lifetime structural warranty.
This is a real wood engineered flooring product made from white oak. It has a beautiful ivory color with hand scraped, reclaimed planks that are finished in oil. The planks have a tongue & groove construction that can be floated, glued or nailed down.

Builder: Pillar Homes www.pillarhomes.com
Landmark Photography
Family room - mid-sized coastal dark wood floor family room idea in Minneapolis with a two-sided fireplace, a stone fireplace, a wall-mounted tv and white walls
Family room - mid-sized coastal dark wood floor family room idea in Minneapolis with a two-sided fireplace, a stone fireplace, a wall-mounted tv and white walls

Photo by Caitlin Atkinson
This is an example of a modern landscaping in San Francisco.
This is an example of a modern landscaping in San Francisco.

Sponsored
Columbus, OH
Licensed Contractor with Multiple Award
RTS Home Solutions
BIA of Central Ohio Award Winning Contractor

Seated home bar - mid-sized transitional u-shaped dark wood floor seated home bar idea in Minneapolis with concrete countertops, white backsplash, subway tile backsplash and an undermount sink
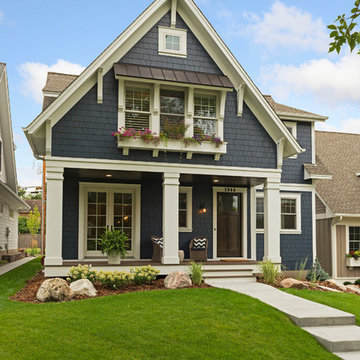
Builder: Copper Creek, LLC
Architect: David Charlez Designs
Interior Design: Bria Hammel Interiors
Photo Credit: Spacecrafting
Mid-sized elegant blue wood house exterior photo in Minneapolis with a shingle roof
Mid-sized elegant blue wood house exterior photo in Minneapolis with a shingle roof
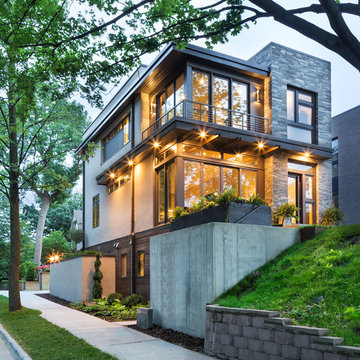
Builder: John Kraemer & Sons | Photography: Landmark Photography
Inspiration for a small modern gray two-story mixed siding flat roof remodel in Minneapolis
Inspiration for a small modern gray two-story mixed siding flat roof remodel in Minneapolis
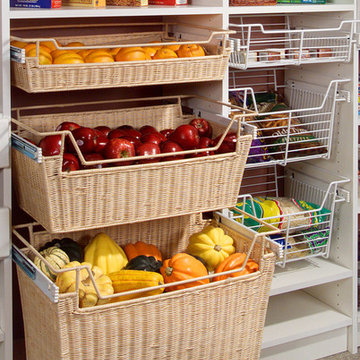
Example of a trendy porcelain tile kitchen pantry design in Orlando with open cabinets, white cabinets and white backsplash

Example of a mid-sized eclectic brick floor and red floor enclosed kitchen design in Richmond with a farmhouse sink, shaker cabinets, green cabinets, wood countertops and beige backsplash

Free ebook, Creating the Ideal Kitchen. DOWNLOAD NOW
The homeowners of this mid-century Colonial and family of four were frustrated with the layout of their existing kitchen which was a small, narrow peninsula layout but that was adjoining a large space that they could not figure out how to use. Stealing part of the unused space seemed like an easy solution, except that there was an existing transition in floor height which made that a bit tricky. The solution of bringing the floor height up to meet the height of the existing kitchen allowed us to do just that.
This solution also offered some challenges. The exterior door had to be raised which resulted in some exterior rework, and the floor transition had to happen somewhere to get out to the garage, so we ended up “pushing” it towards what is now a new mudroom and powder room area. This solution allows for a small but functional and hidden mudroom area and more private powder room situation.
Another challenge of the design was the very narrow space. To minimize issues with this, we moved the location of the refrigerator into the newly found space which gave us an L-shaped layout allowing for an island and even some shallow pantry storage. The windows over the kitchen sink were expanded in size and relocated to allow more light into the room. A breakfast table fits perfectly in the area adjacent to the existing French doors and there was even room for a small bar area that helps transition from inside to outside for entertaining. The confusing unused space now makes sense and provides functionality on a daily basis.
To help bring some calm to this busy family, a pallet of soft neutrals was chosen -- gray glass tile with a simple metal accent strip, clear modern pendant lights and a neutral color scheme for cabinetry and countertops.
For more information on kitchen and bath design ideas go to: www.kitchenstudio-ge.com
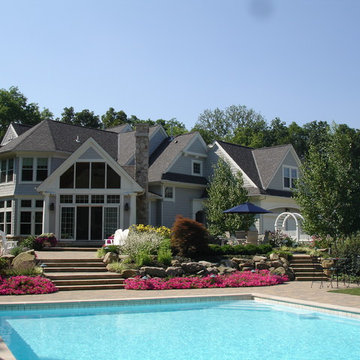
Sponsored
Columbus, OH
Free consultation for landscape design!
Peabody Landscape Group
Franklin County's Reliable Landscape Design & Contracting

This space is perfect for entertaining! When the owners originally moved in, this deck was not here. There were several steps down from the kitchen door, and the stone slabs were a toe-stubbing minefield.
We added the deck and designed it perfectly for entertaining. Since we had several large pine trees removed from the property, we increased sun exposure creating a need for more shade. We had this awning custom made by PJ Canvas in Santa Rosa, CA. The awning tucks neatly under the roof of the house during the rainy months.

Huge mountain style backyard stone patio photo in Denver with no cover and a fire pit

Outdoor shower deck - mid-sized coastal outdoor shower deck idea in Baltimore
Home Design Ideas

Sponsored
Columbus, OH
KP Designs Group
Franklin County's Unique and Creative Residential Interior Design Firm

Renovated kitchen with distressed timber beams and plaster walls & ceiling. Huge, custom vent hood made of hand carved limestone blocks and distressed metal cowl with straps & rivets. Countertop mounted pot filler at 60 inch wide pro range with mosaic tile backsplash.

Custom cabinetry conceals laundry equipment while the quartz stone top provides ample space for folding.
Minimalist master gray floor bathroom photo in Philadelphia with flat-panel cabinets, medium tone wood cabinets, white walls, an undermount sink, white countertops, a wall-mount toilet and quartz countertops
Minimalist master gray floor bathroom photo in Philadelphia with flat-panel cabinets, medium tone wood cabinets, white walls, an undermount sink, white countertops, a wall-mount toilet and quartz countertops

Large minimalist l-shaped light wood floor and brown floor open concept kitchen photo in Austin with a double-bowl sink, flat-panel cabinets, concrete countertops, black backsplash, cement tile backsplash, paneled appliances, an island and black countertops
4807

























