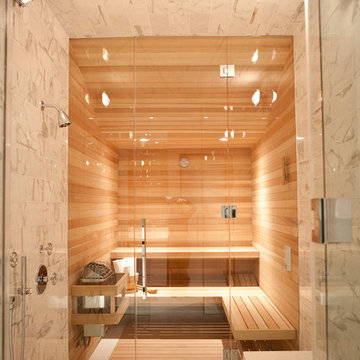Home Design Ideas
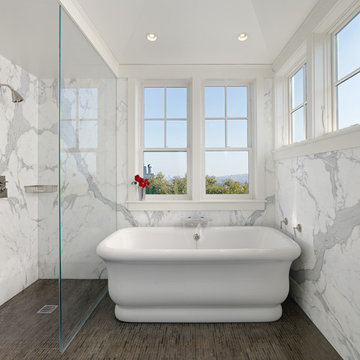
Photography by Bruce Damonte
Example of a classic marble tile mosaic tile floor bathroom design in San Francisco
Example of a classic marble tile mosaic tile floor bathroom design in San Francisco
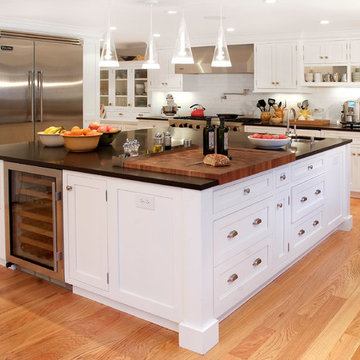
We introduced a new Kitchen to a 100 year old farmhouse in northern New Jersey. The family uses the Kitchen a lot, so it was important to introduce large work surfaces, and a variety of spaces. Most important is the introduction of an oversized work island with a sink, wine refrigerator, and built-in walnut cutting board. the cutting board has a slot for bread crumbs that lead to a small drawer with a removable tray for disposing the crumbs. The simple flat panel cabinets and modern light fixtures help integrate the updated Kitchen into a traditional farmhouse structure.
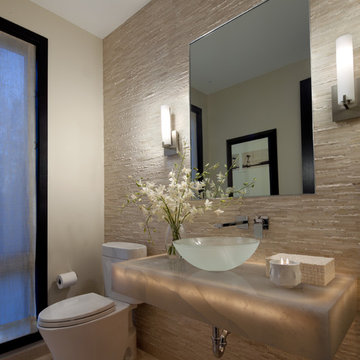
Example of a trendy powder room design in Detroit with a vessel sink and gray countertops
Find the right local pro for your project

Photographer: Anice Hoachlander from Hoachlander Davis Photography, LLC
Interior Designer: Miriam Dillon, Associate AIA, ASID
Dining room - transitional beige floor dining room idea in DC Metro with beige walls
Dining room - transitional beige floor dining room idea in DC Metro with beige walls
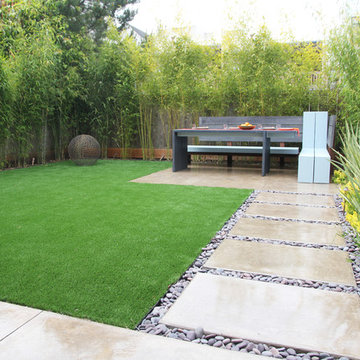
Small residential garden to suite a modern house and active children.
-kwmla-
This is an example of a small contemporary backyard landscaping in San Francisco.
This is an example of a small contemporary backyard landscaping in San Francisco.
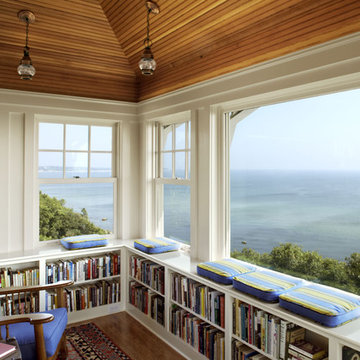
SeaBend is sited dramatically on a bluff, embracing a commanding view of a New England. The house is long and narrow, mostly one room deep, so that all the major rooms are open to both the north water views and the south sun, with breezes blowing through. The plan is geared to informal living, with the kitchen in the center to serve both indoor and outdoor living areas.
Part of the fun was in seeing what happened when a broad gabled volume was bent to respond to the contours of the site and to begin to suggest an outdoor space on the water side. Keeping the gable roof un-bent while putting a crook in the plan resulted in some curious volumes and unexpected shapes, which you discover as you move around the house.
Photography by Robert Benson

Sponsored
Columbus, OH
8x Best of Houzz
Dream Baths by Kitchen Kraft
Your Custom Bath Designers & Remodelers in Columbus I 10X Best Houzz

Hillsborough Living Room. Piano. Stone Fireplace. Wool Drapes. Curved Sofa. Mirror and Iron Table. Oushak Rug. Woven Shades. Designer: RKI Interior Design. Photography: Cherie Cordellos.

architecture - Beinfield Architecture
In this project, the beans are reclaimed and the ceiling is new wood with a grey stain. The beautiful scones were custom designed for the project. You can contact Surface Techniques in Milford CT who manufactured them. Our wall color Benjamin Moore White Dove.

Mud Room featuring a custom cushion with Ralph Lauren fabric, custom cubby for kitty litter box, built-in storage for children's backpack & jackets accented by bead board

Contemporary bathroom with curbless shower floor, floating bench, floating vanity mounted to a tiled wall, and a full height fixed glass screen recessed into hidden channels.

Family room with vaulted ceiling, photo by Nancy Elizabeth Hill
Living room - traditional living room idea in New York with beige walls, a standard fireplace and a stone fireplace
Living room - traditional living room idea in New York with beige walls, a standard fireplace and a stone fireplace

DVDesign
Home theater - large traditional enclosed carpeted and beige floor home theater idea in Dallas with a projector screen and gray walls
Home theater - large traditional enclosed carpeted and beige floor home theater idea in Dallas with a projector screen and gray walls

Blue Max & Belgard
Patio - traditional patio idea in Charlotte with a fire pit and a gazebo
Patio - traditional patio idea in Charlotte with a fire pit and a gazebo
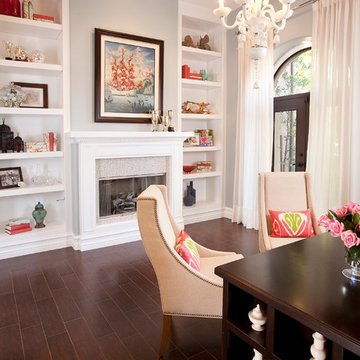
Jim Decker
Mid-sized trendy freestanding desk medium tone wood floor and brown floor home office photo in Las Vegas with gray walls and a standard fireplace
Mid-sized trendy freestanding desk medium tone wood floor and brown floor home office photo in Las Vegas with gray walls and a standard fireplace

AT6 Architecture - Boor Bridges Architecture - Semco Engineering Inc. - Stephanie Jaeger Photography
Bathroom - modern 3/4 blue tile pebble tile floor bathroom idea in San Francisco with flat-panel cabinets and light wood cabinets
Bathroom - modern 3/4 blue tile pebble tile floor bathroom idea in San Francisco with flat-panel cabinets and light wood cabinets
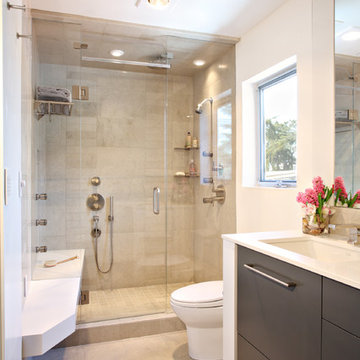
In the luxurious master bathroom, the shower seat extends beyond the limits of the shower door, creating a dry retreat.
Bathroom - contemporary beige tile and limestone tile bathroom idea in Los Angeles with an undermount sink, flat-panel cabinets and dark wood cabinets
Bathroom - contemporary beige tile and limestone tile bathroom idea in Los Angeles with an undermount sink, flat-panel cabinets and dark wood cabinets
Home Design Ideas
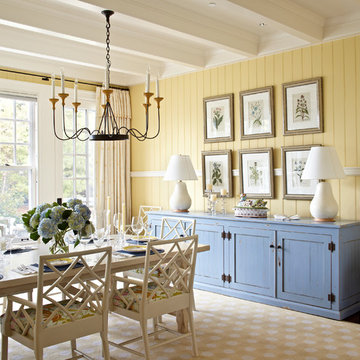
Photography by: Werner Straube
Example of a beach style dark wood floor and beige floor dining room design in Chicago with yellow walls
Example of a beach style dark wood floor and beige floor dining room design in Chicago with yellow walls
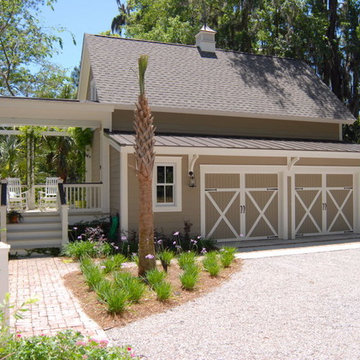
Award Winning Design! Low Country living at its best.
Large elegant detached garage photo in Charleston
Large elegant detached garage photo in Charleston

Grand architecturally detailed stone family home. Each interior uniquely customized.
Architect: Mike Sharrett of Sharrett Design
Interior Designer: Laura Ramsey Engler of Ramsey Engler, Ltd.
89

























