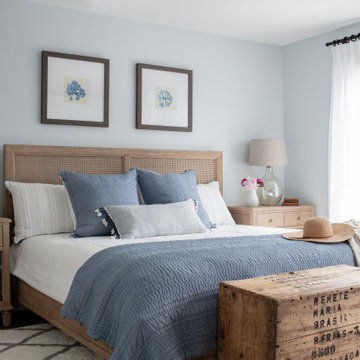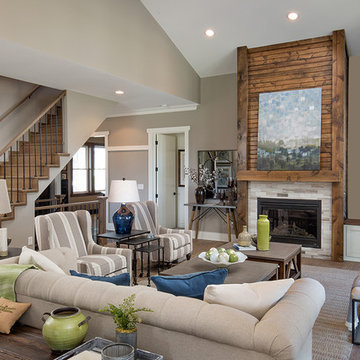Home Design Ideas
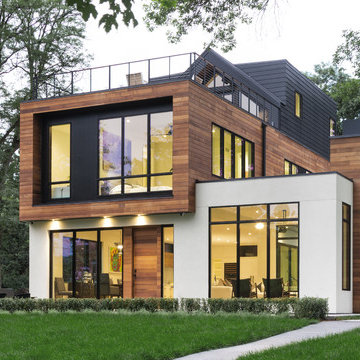
Trendy multicolored three-story mixed siding exterior home photo in Minneapolis

This single door entry is showcased with one French Quarter Yoke Hanger creating a striking focal point. The guiding gas lantern leads to the front door and a quaint sitting area, perfect for relaxing and watching the sunsets.
Featured Lantern: French Quarter Yoke Hanger http://ow.ly/Ppp530nBxAx
View the project by Willow Homes http://ow.ly/4amp30nBxte
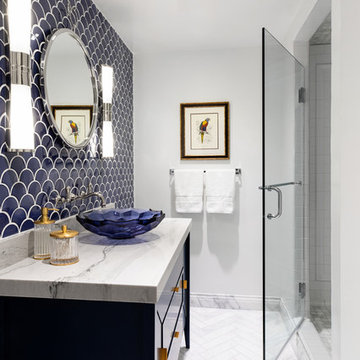
Inspiration for a small contemporary 3/4 white tile and ceramic tile marble floor and gray floor alcove shower remodel in San Diego with blue cabinets, an integrated sink, marble countertops, a hinged shower door, white countertops, white walls and flat-panel cabinets
Find the right local pro for your project

The new floor plan design made more effective use of the space, accommodating multiple renovation needs into the kitchen. The new layout created an open galley kitchen with a 13 1/2′ Island with seating at each end, a cool-grey custom banquette with 2 tables.
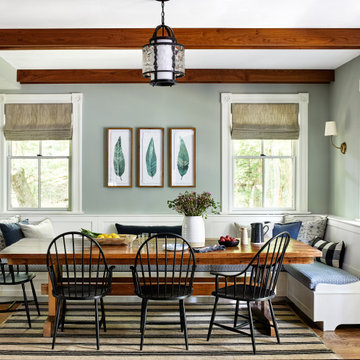
Inspiration for a cottage medium tone wood floor, brown floor and exposed beam breakfast nook remodel in DC Metro with gray walls

Spacecrafting
Walk-in closet - mid-sized traditional women's carpeted walk-in closet idea in Minneapolis with shaker cabinets and white cabinets
Walk-in closet - mid-sized traditional women's carpeted walk-in closet idea in Minneapolis with shaker cabinets and white cabinets

Sponsored
Hilliard, OH
Schedule a Free Consultation
Nova Design Build
Custom Premiere Design-Build Contractor | Hilliard, OH
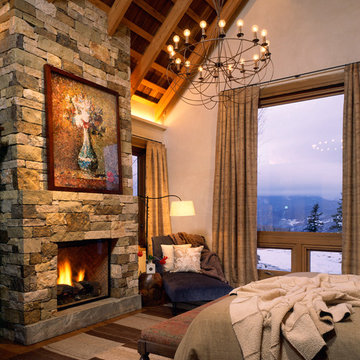
Pat Sudmeier
Bedroom - large rustic master bedroom idea in Denver with a standard fireplace, a stone fireplace and white walls
Bedroom - large rustic master bedroom idea in Denver with a standard fireplace, a stone fireplace and white walls

Found Creative Studios
Large elegant master white tile and ceramic tile corner shower photo in San Diego with an undermount sink, recessed-panel cabinets, white cabinets, marble countertops and white walls
Large elegant master white tile and ceramic tile corner shower photo in San Diego with an undermount sink, recessed-panel cabinets, white cabinets, marble countertops and white walls

The custom built-in shelves and framed window openings give the Family Room/Library a clean unified look. The window wall was built out to accommodate built-in radiator cabinets which serve as additional display opportunities.

Hulya Kolabas
Walk-in shower - small contemporary white tile and porcelain tile brick floor walk-in shower idea in New York with a wall-mount sink, white walls, open cabinets, stainless steel countertops and dark wood cabinets
Walk-in shower - small contemporary white tile and porcelain tile brick floor walk-in shower idea in New York with a wall-mount sink, white walls, open cabinets, stainless steel countertops and dark wood cabinets
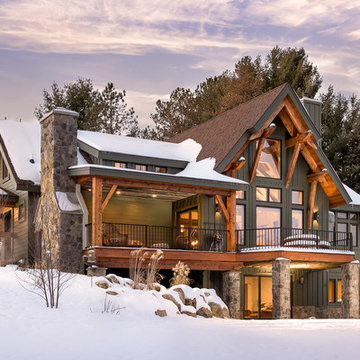
© 2017 Kim Smith Photo
Home by Timberbuilt. Please address design questions to the builder.
Inspiration for a rustic green two-story exterior home remodel in Atlanta with a shingle roof
Inspiration for a rustic green two-story exterior home remodel in Atlanta with a shingle roof
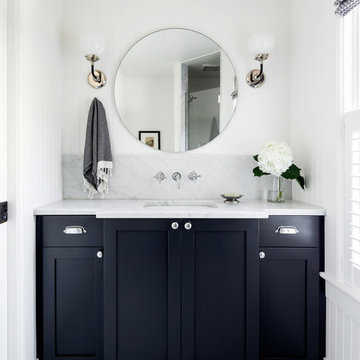
photo by Read Mckendree
Bathroom - small traditional 3/4 gray tile and marble tile multicolored floor and mosaic tile floor bathroom idea in Other with shaker cabinets, black cabinets, white walls, an undermount sink, marble countertops and gray countertops
Bathroom - small traditional 3/4 gray tile and marble tile multicolored floor and mosaic tile floor bathroom idea in Other with shaker cabinets, black cabinets, white walls, an undermount sink, marble countertops and gray countertops
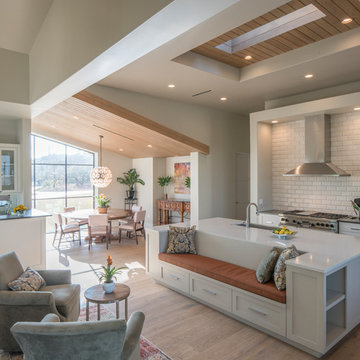
Brian Mihealsick
Inspiration for a contemporary light wood floor and beige floor open concept kitchen remodel in Austin with a single-bowl sink, shaker cabinets, white cabinets, white backsplash, subway tile backsplash, stainless steel appliances and an island
Inspiration for a contemporary light wood floor and beige floor open concept kitchen remodel in Austin with a single-bowl sink, shaker cabinets, white cabinets, white backsplash, subway tile backsplash, stainless steel appliances and an island
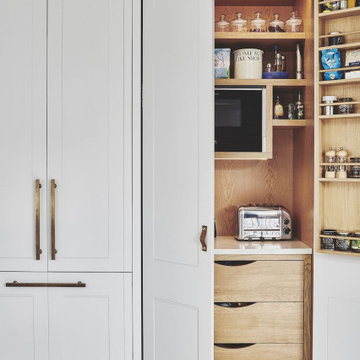
Example of a classic kitchen design in Columbus with recessed-panel cabinets and white cabinets

John Granen
Example of a trendy open concept dark wood floor and black floor family room design in Seattle with white walls and a wall-mounted tv
Example of a trendy open concept dark wood floor and black floor family room design in Seattle with white walls and a wall-mounted tv
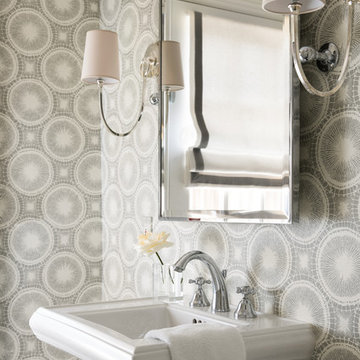
Thomas Kuoh
Small transitional powder room photo in San Francisco with multicolored walls and a pedestal sink
Small transitional powder room photo in San Francisco with multicolored walls and a pedestal sink
Home Design Ideas
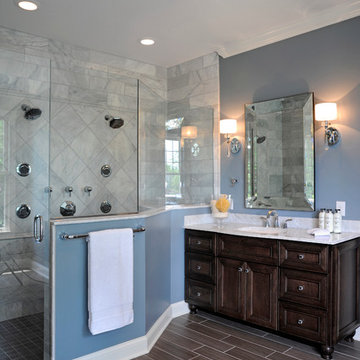
Sponsored
Columbus, OH
Dave Fox Design Build Remodelers
Columbus Area's Luxury Design Build Firm | 17x Best of Houzz Winner!
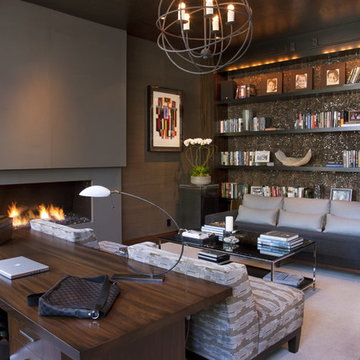
Lori Gentile Interior Design .
Example of a trendy freestanding desk carpeted home office design in San Diego with a ribbon fireplace
Example of a trendy freestanding desk carpeted home office design in San Diego with a ribbon fireplace
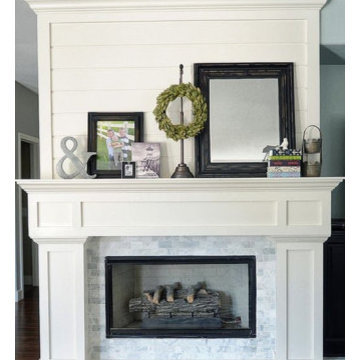
Living room - mid-sized traditional formal and enclosed dark wood floor and brown floor living room idea in Salt Lake City with gray walls, a standard fireplace, a stone fireplace and no tv
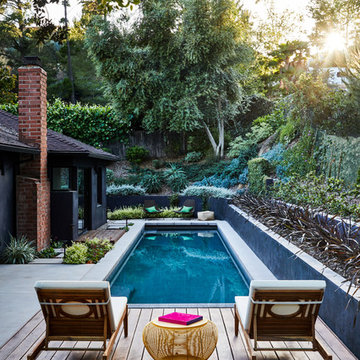
Poolside at backyard
Landscape design by Meg Rushing Coffee
Photo by Dan Arnold
Example of a mid-sized trendy backyard concrete and rectangular lap pool design in Los Angeles
Example of a mid-sized trendy backyard concrete and rectangular lap pool design in Los Angeles
91

























