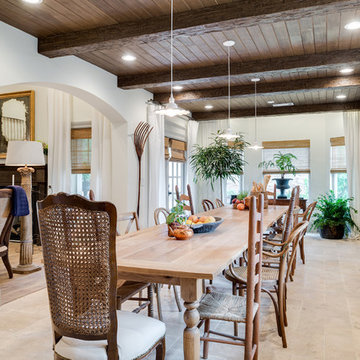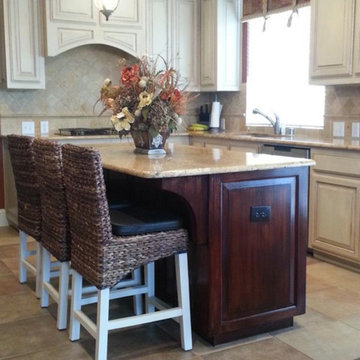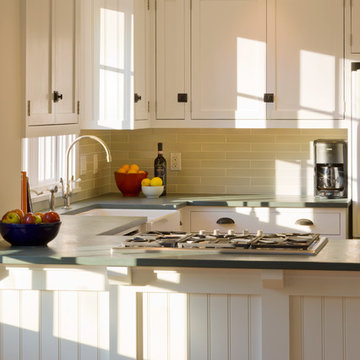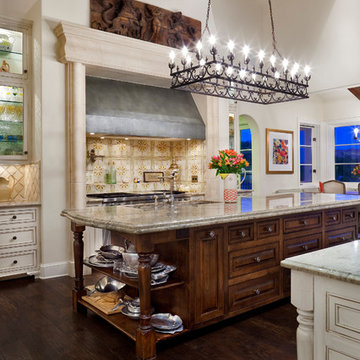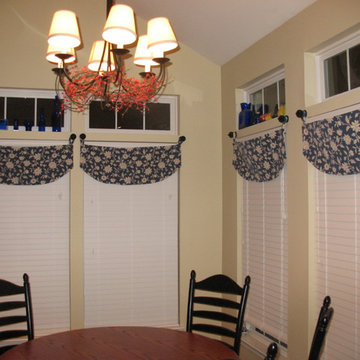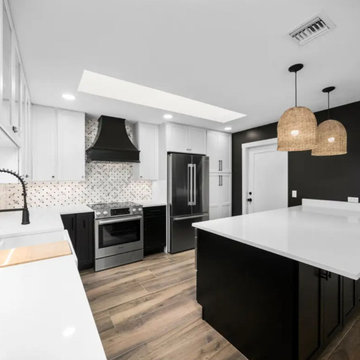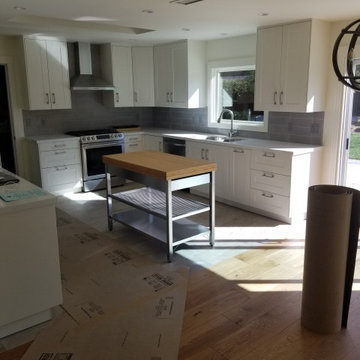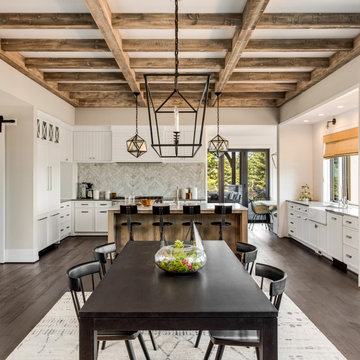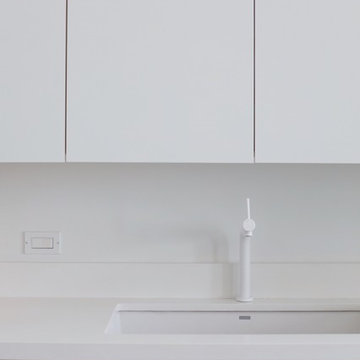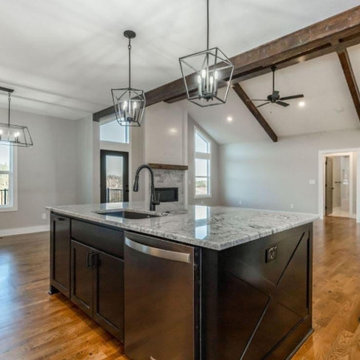Kitchen Ideas & Designs
Refine by:
Budget
Sort by:Popular Today
63481 - 63500 of 4,409,773 photos
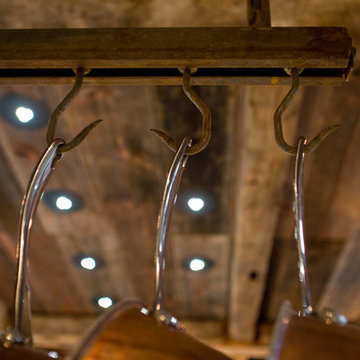
This project was a long labor of love. The clients adored this eclectic farm home from the moment they first opened the front door. They knew immediately as well that they would be making many careful changes to honor the integrity of its old architecture. The original part of the home is a log cabin built in the 1700’s. Several additions had been added over time. The dark, inefficient kitchen that was in place would not serve their lifestyle of entertaining and love of cooking well at all. Their wish list included large pro style appliances, lots of visible storage for collections of plates, silverware, and cookware, and a magazine-worthy end result in terms of aesthetics. After over two years into the design process with a wonderful plan in hand, construction began. Contractors experienced in historic preservation were an important part of the project. Local artisans were chosen for their expertise in metal work for one-of-a-kind pieces designed for this kitchen – pot rack, base for the antique butcher block, freestanding shelves, and wall shelves. Floor tile was hand chipped for an aged effect. Old barn wood planks and beams were used to create the ceiling. Local furniture makers were selected for their abilities to hand plane and hand finish custom antique reproduction pieces that became the island and armoire pantry. An additional cabinetry company manufactured the transitional style perimeter cabinetry. Three different edge details grace the thick marble tops which had to be scribed carefully to the stone wall. Cable lighting and lamps made from old concrete pillars were incorporated. The restored stone wall serves as a magnificent backdrop for the eye- catching hood and 60” range. Extra dishwasher and refrigerator drawers, an extra-large fireclay apron sink along with many accessories enhance the functionality of this two cook kitchen. The fabulous style and fun-loving personalities of the clients shine through in this wonderful kitchen. If you don’t believe us, “swing” through sometime and see for yourself! Matt Villano Photography
Find the right local pro for your project
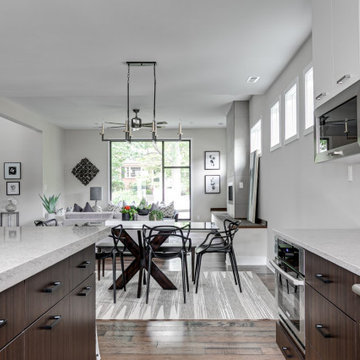
We’ve carefully crafted every inch of this home to bring you something never before seen in this area! Modern front sidewalk and landscape design leads to the architectural stone and cedar front elevation, featuring a contemporary exterior light package, black commercial 9’ window package and 8 foot Art Deco, mahogany door. Additional features found throughout include a two-story foyer that showcases the horizontal metal railings of the oak staircase, powder room with a floating sink and wall-mounted gold faucet and great room with a 10’ ceiling, modern, linear fireplace and 18’ floating hearth, kitchen with extra-thick, double quartz island, full-overlay cabinets with 4 upper horizontal glass-front cabinets, premium Electrolux appliances with convection microwave and 6-burner gas range, a beverage center with floating upper shelves and wine fridge, first-floor owner’s suite with washer/dryer hookup, en-suite with glass, luxury shower, rain can and body sprays, LED back lit mirrors, transom windows, 16’ x 18’ loft, 2nd floor laundry, tankless water heater and uber-modern chandeliers and decorative lighting. Rear yard is fenced and has a storage shed.
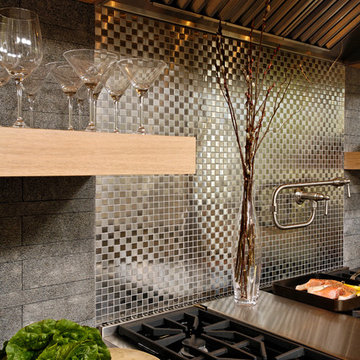
McLean, Virginia Modern Kitchen design by #JenniferGilmer
See more designs on www.gilmerkitchens.com
Eat-in kitchen - mid-sized contemporary galley dark wood floor eat-in kitchen idea in DC Metro with flat-panel cabinets, light wood cabinets, granite countertops, stainless steel appliances, an island, an integrated sink, metal backsplash and metallic backsplash
Eat-in kitchen - mid-sized contemporary galley dark wood floor eat-in kitchen idea in DC Metro with flat-panel cabinets, light wood cabinets, granite countertops, stainless steel appliances, an island, an integrated sink, metal backsplash and metallic backsplash
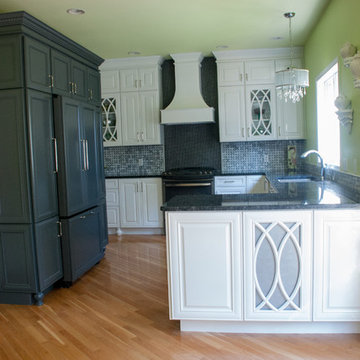
Arley Wholesale
Christine Zondervan Interiors
Example of a transitional kitchen design in Philadelphia
Example of a transitional kitchen design in Philadelphia
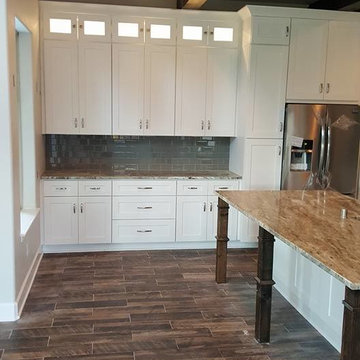
Stacked uppers with large cove molding.
Open concept kitchen - large mediterranean open concept kitchen idea in Houston with shaker cabinets and white cabinets
Open concept kitchen - large mediterranean open concept kitchen idea in Houston with shaker cabinets and white cabinets
Reload the page to not see this specific ad anymore
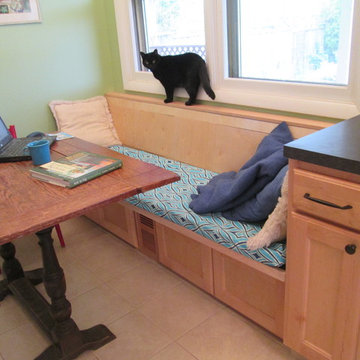
I made the bench seat out of cut down above-refrigerator cabinets. The table is a combination of 2 craigslist tables, and some resizing of the base. I'm working on a new top for it.
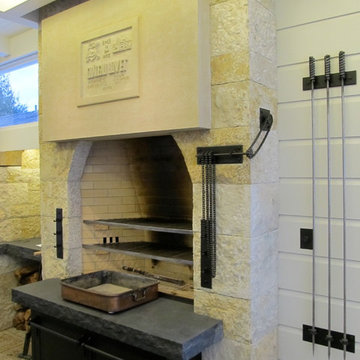
Photos by Eric Schmitt
Schmitt & Company General Contractors
Architecture by Backen Gillam & Kroeger
Elegant kitchen photo in San Francisco
Elegant kitchen photo in San Francisco
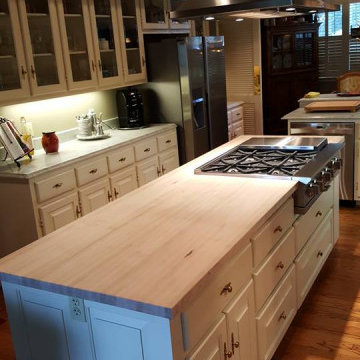
A collection of photos from a recent extensive property expansion and interior remodel project completed in the beautiful neighborhood of Barton Creek Estates.
Reload the page to not see this specific ad anymore
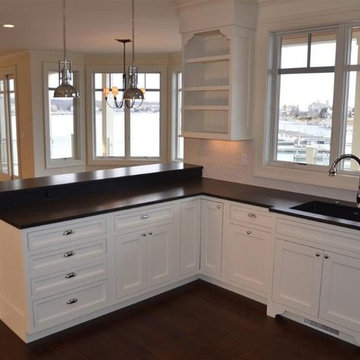
Photo Credit: Eric Yetter | Harbor Sotheby's International Realty
Inspiration for a large coastal l-shaped eat-in kitchen remodel in Other with white cabinets, glass tile backsplash, stainless steel appliances and a peninsula
Inspiration for a large coastal l-shaped eat-in kitchen remodel in Other with white cabinets, glass tile backsplash, stainless steel appliances and a peninsula
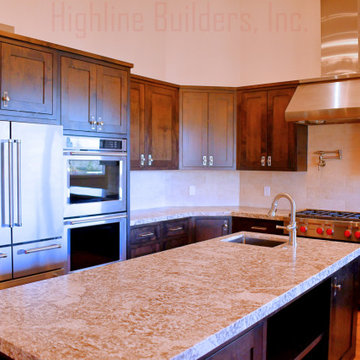
A beautiful kitchen is a must for any home. This large kitchen features stainless steel appliances, including a special made stove hood vent. The flow from family room at the entry to the dining and kitchen gives all the space you all the space you need for entertaining.
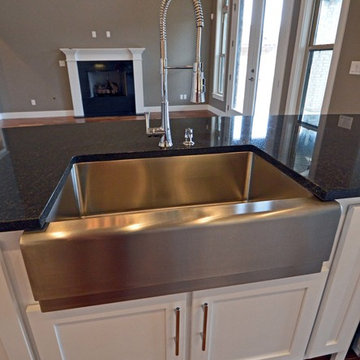
3,215 square feet
6 bedrooms and 4 bathrooms
Open kitchen with island, culinary faucet and pot filler
Wainscoting and built-in shelving in dining room
Apron front stainless steel kitchen sink
Claw foot master tub
Glass enclosed master shower
Wood floors
Kitchen Ideas & Designs
Reload the page to not see this specific ad anymore
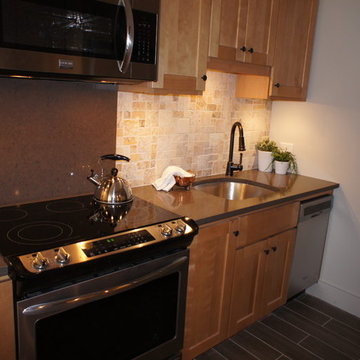
Chris Heller/Eric Chauvin
Small trendy galley porcelain tile eat-in kitchen photo in Boston with an undermount sink, shaker cabinets, light wood cabinets, quartz countertops, beige backsplash, mosaic tile backsplash and stainless steel appliances
Small trendy galley porcelain tile eat-in kitchen photo in Boston with an undermount sink, shaker cabinets, light wood cabinets, quartz countertops, beige backsplash, mosaic tile backsplash and stainless steel appliances
3175






