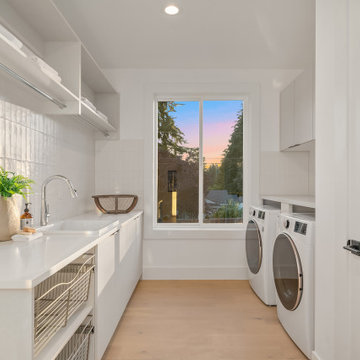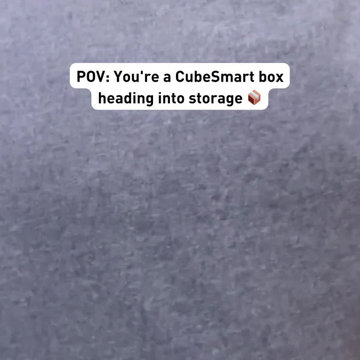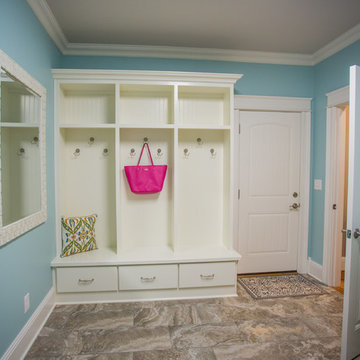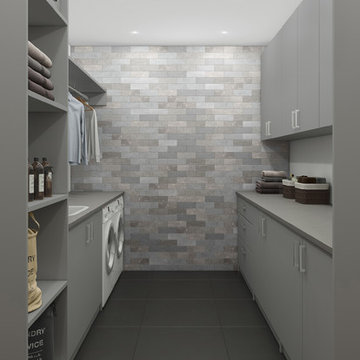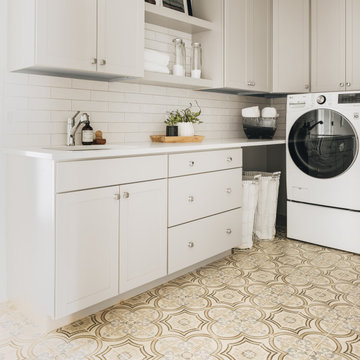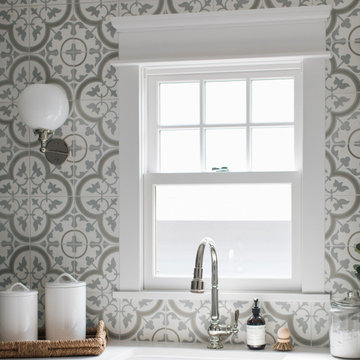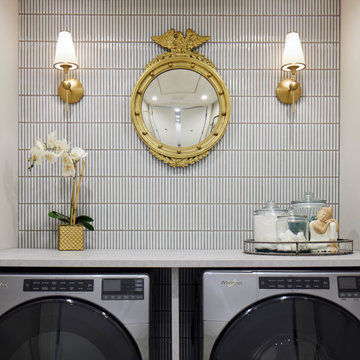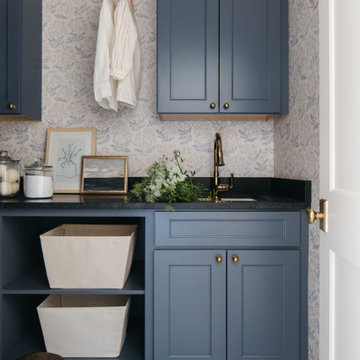Laundry Room Ideas & Designs
Refine by:
Budget
Sort by:Popular Today
4181 - 4200 of 146,955 photos

Vance Vetter Homes. Cabinets: Creative Wood Designs
Example of a mid-sized urban l-shaped vinyl floor dedicated laundry room design in Other with a drop-in sink, flat-panel cabinets, medium tone wood cabinets, laminate countertops, gray walls and a side-by-side washer/dryer
Example of a mid-sized urban l-shaped vinyl floor dedicated laundry room design in Other with a drop-in sink, flat-panel cabinets, medium tone wood cabinets, laminate countertops, gray walls and a side-by-side washer/dryer
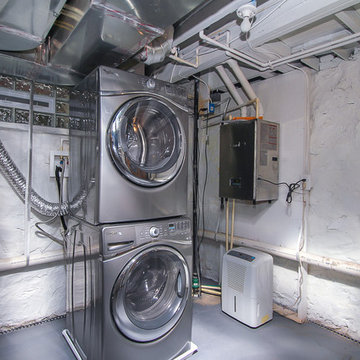
Josh Miller
Inspiration for a small contemporary concrete floor utility room remodel in Baltimore with white walls and a stacked washer/dryer
Inspiration for a small contemporary concrete floor utility room remodel in Baltimore with white walls and a stacked washer/dryer
Find the right local pro for your project
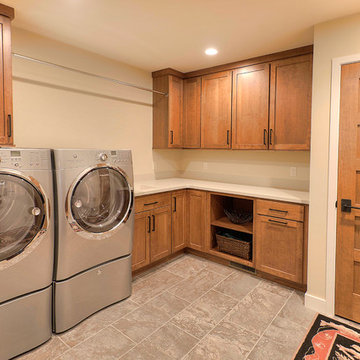
There's plenty of storage in this well planned laundry/mudroom.
Jason Hulet Photography
Mid-sized transitional l-shaped ceramic tile utility room photo in Other with an integrated sink, shaker cabinets, medium tone wood cabinets, solid surface countertops, beige walls and a side-by-side washer/dryer
Mid-sized transitional l-shaped ceramic tile utility room photo in Other with an integrated sink, shaker cabinets, medium tone wood cabinets, solid surface countertops, beige walls and a side-by-side washer/dryer
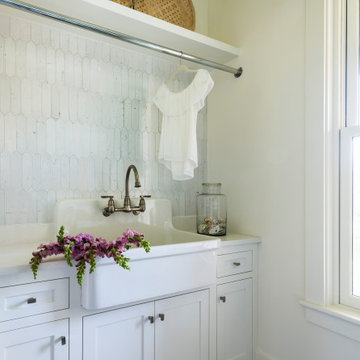
Laundry room - coastal multicolored floor laundry room idea in Boston with a farmhouse sink, shaker cabinets, white cabinets, white walls and white countertops
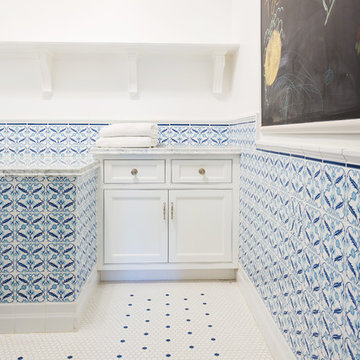
3 locations to service all your tile needs. Art tiles, unusual ceramics, glass, stone and terracottas- quality products and service.
Dedicated laundry room - large contemporary l-shaped ceramic tile and white floor dedicated laundry room idea in Los Angeles with beaded inset cabinets, white cabinets, marble countertops, white walls and gray countertops
Dedicated laundry room - large contemporary l-shaped ceramic tile and white floor dedicated laundry room idea in Los Angeles with beaded inset cabinets, white cabinets, marble countertops, white walls and gray countertops
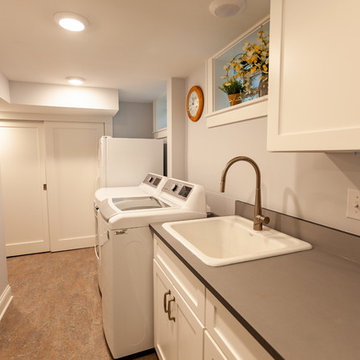
This Arts & Crafts home in the Longfellow neighborhood of Minneapolis was built in 1926 and has all the features associated with that traditional architectural style. After two previous remodels (essentially the entire 1st & 2nd floors) the homeowners were ready to remodel their basement.
The existing basement floor was in rough shape so the decision was made to remove the old concrete floor and pour an entirely new slab. A family room, spacious laundry room, powder bath, a huge shop area and lots of added storage were all priorities for the project. Working with and around the existing mechanical systems was a challenge and resulted in some creative ceiling work, and a couple of quirky spaces!
Custom cabinetry from The Woodshop of Avon enhances nearly every part of the basement, including a unique recycling center in the basement stairwell. The laundry also includes a Paperstone countertop, and one of the nicest laundry sinks you’ll ever see.
Come see this project in person, September 29 – 30th on the 2018 Castle Home Tour.
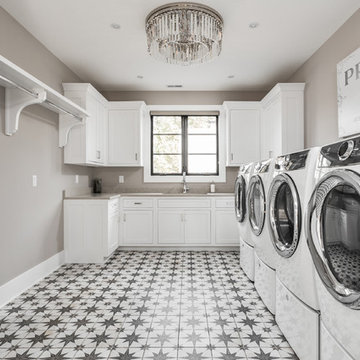
Large tuscan concrete floor and multicolored floor dedicated laundry room photo in Indianapolis with white cabinets and a side-by-side washer/dryer

Inspiration for a mid-sized scandinavian single-wall porcelain tile and gray floor dedicated laundry room remodel in San Francisco with an undermount sink, shaker cabinets, white cabinets, quartz countertops, white backsplash, quartz backsplash, pink walls, a side-by-side washer/dryer and white countertops
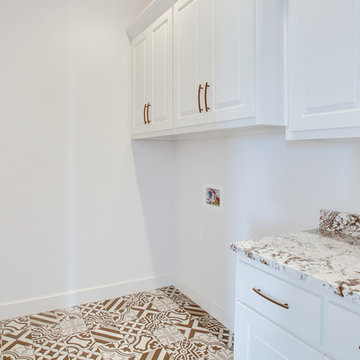
Inspiration for a mid-sized transitional single-wall multicolored floor laundry closet remodel in Austin with raised-panel cabinets, white cabinets, granite countertops, white walls, a side-by-side washer/dryer and multicolored countertops
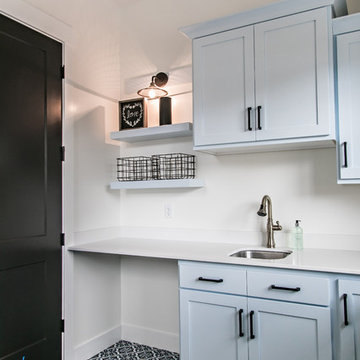
Example of a small country l-shaped multicolored floor dedicated laundry room design in Salt Lake City with shaker cabinets, white cabinets, quartz countertops, white walls, a side-by-side washer/dryer and white countertops

This is a mid-sized galley style laundry room with custom paint grade cabinets. These cabinets feature a beaded inset construction method with a high gloss sheen on the painted finish. We also included a rolling ladder for easy access to upper level storage areas.
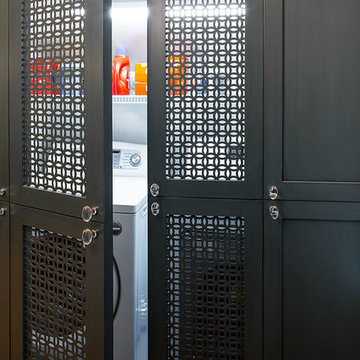
Lee Grider Photography
Laundry room - transitional laundry room idea in Atlanta
Laundry room - transitional laundry room idea in Atlanta

Contractor George W. Combs of George W. Combs, Inc. enlarged this colonial style home by adding an extension including a two car garage, a second story Master Suite, a sunroom, extended dining area, a mudroom, side entry hall, a third story staircase and a basement playroom.
Interior Design by Amy Luria of Luria Design & Style

The mud room and laundry room of Arbor Creek. View House Plan THD-1389: https://www.thehousedesigners.com/plan/the-ingalls-1389
Laundry Room Ideas & Designs
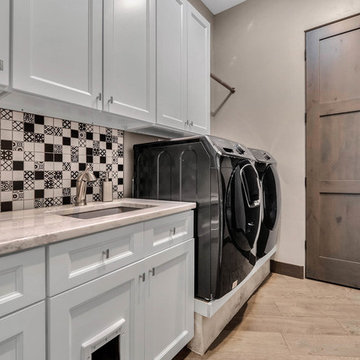
3 House Media
Utility room - small modern medium tone wood floor and multicolored floor utility room idea in Denver with an undermount sink, raised-panel cabinets, white cabinets, quartzite countertops, gray walls, a side-by-side washer/dryer and white countertops
Utility room - small modern medium tone wood floor and multicolored floor utility room idea in Denver with an undermount sink, raised-panel cabinets, white cabinets, quartzite countertops, gray walls, a side-by-side washer/dryer and white countertops
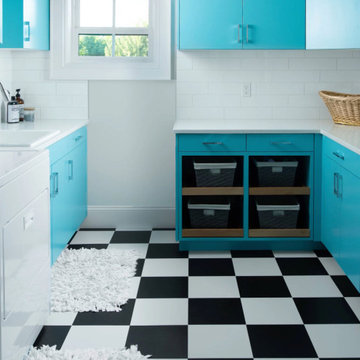
Inspiration for a mediterranean u-shaped multicolored floor dedicated laundry room remodel in Other with a drop-in sink, flat-panel cabinets, turquoise cabinets, white walls, a side-by-side washer/dryer and white countertops
210






