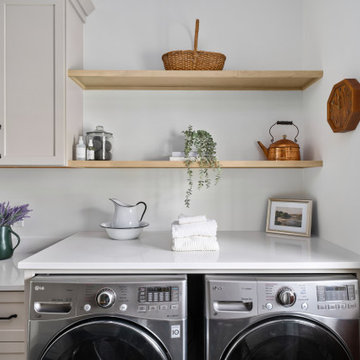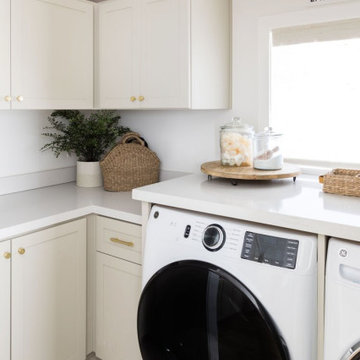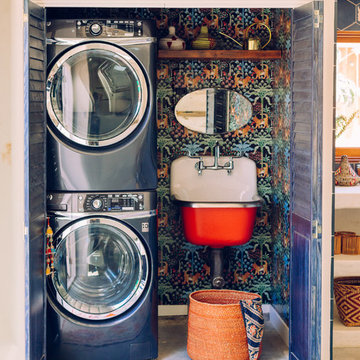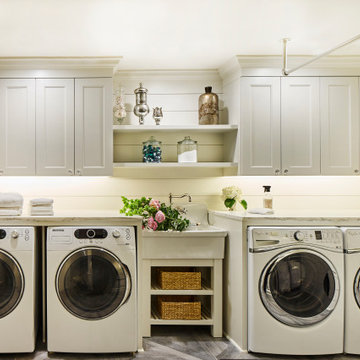Laundry Room Ideas & Designs
Refine by:
Budget
Sort by:Popular Today
101 - 120 of 145,954 photos

The laundry room is added on to the original house. The cabinetry is custom designed with blue laminate doors. The floor tile is from WalkOn Tile in LA. Caesarstone countertops.

Laundry, clean and organized space
Laundry room - transitional laundry room idea in Seattle with a stacked washer/dryer
Laundry room - transitional laundry room idea in Seattle with a stacked washer/dryer
Find the right local pro for your project

Large transitional gray floor utility room photo with flat-panel cabinets, gray cabinets, gray walls and gray countertops

Mid-sized farmhouse galley ceramic tile, white floor and wallpaper dedicated laundry room photo in Chicago with shaker cabinets, yellow cabinets, quartz countertops, beige backsplash, shiplap backsplash, beige walls, a side-by-side washer/dryer and black countertops

Sponsored
Columbus, OH
Dave Fox Design Build Remodelers
Columbus Area's Luxury Design Build Firm | 17x Best of Houzz Winner!

Laundry closet - mid-sized traditional single-wall porcelain tile laundry closet idea in Orange County with shaker cabinets, medium tone wood cabinets, beige walls and a concealed washer/dryer

Example of a mid-sized transitional l-shaped porcelain tile utility room design in DC Metro with shaker cabinets, medium tone wood cabinets and white walls

Inspiration for a mid-sized contemporary single-wall carpeted and beige floor dedicated laundry room remodel in Seattle with a drop-in sink, shaker cabinets, gray cabinets, quartz countertops, white walls, a stacked washer/dryer and white countertops

Example of a mid-sized trendy l-shaped multicolored floor utility room design in Other with an undermount sink, flat-panel cabinets, white cabinets, granite countertops, white walls and a stacked washer/dryer

Example of a transitional galley medium tone wood floor, brown floor and wallpaper utility room design in Salt Lake City with shaker cabinets, white cabinets, gray walls, a side-by-side washer/dryer and white countertops

The walk-through laundry entrance from the garage to the kitchen is both stylish and functional. We created several drop zones for life's accessories and a beautiful space for our clients to complete their laundry.

Juliana Franco
Dedicated laundry room - mid-sized mid-century modern single-wall porcelain tile and gray floor dedicated laundry room idea in Houston with flat-panel cabinets, solid surface countertops, white walls, a stacked washer/dryer and green cabinets
Dedicated laundry room - mid-sized mid-century modern single-wall porcelain tile and gray floor dedicated laundry room idea in Houston with flat-panel cabinets, solid surface countertops, white walls, a stacked washer/dryer and green cabinets

Inspiration for a mid-sized transitional u-shaped concrete floor dedicated laundry room remodel in Seattle with a farmhouse sink, shaker cabinets, white cabinets, zinc countertops, white walls and a side-by-side washer/dryer
Laundry Room Ideas & Designs

Sponsored
Columbus, OH
Dave Fox Design Build Remodelers
Columbus Area's Luxury Design Build Firm | 17x Best of Houzz Winner!

Photo taken as you walk into the Laundry Room from the Garage. Doorway to Kitchen is to the immediate right in photo. Photo tile mural (from The Tile Mural Store www.tilemuralstore.com ) behind the sink was used to evoke nature and waterfowl on the nearby Chesapeake Bay, as well as an entry focal point of interest for the room.
Photo taken by homeowner.

Tessa Neustadt
Transitional multicolored floor dedicated laundry room photo in Los Angeles with open cabinets, white cabinets, multicolored walls and a stacked washer/dryer
Transitional multicolored floor dedicated laundry room photo in Los Angeles with open cabinets, white cabinets, multicolored walls and a stacked washer/dryer

Laundry room designed in small room with high ceiling. This wall unit has enough storage cabinets, foldable ironing board, laminate countertop, hanging rod for clothes, and vacuum cleaning storage.
6











