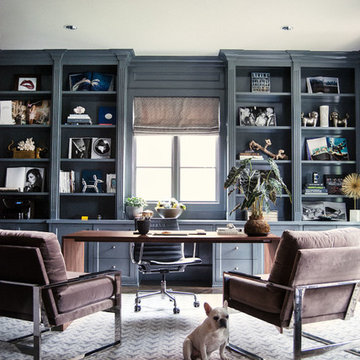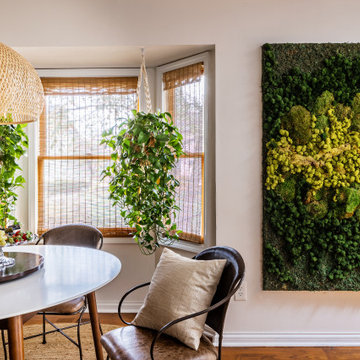Home Design Ideas

Interior Design by Martha O'Hara Interiors
Built by Stonewood, LLC
Photography by Troy Thies
Photo Styling by Shannon Gale
Example of a transitional carpeted bedroom design in Minneapolis with gray walls
Example of a transitional carpeted bedroom design in Minneapolis with gray walls

Example of a transitional dark wood floor kitchen design in Boston with an undermount sink, shaker cabinets, white cabinets, blue backsplash, glass tile backsplash and stainless steel appliances
Find the right local pro for your project

Example of a large minimalist white three-story mixed siding exterior home design in Houston with a metal roof

Inspiration for a transitional boy carpeted kids' room remodel in San Diego with multicolored walls

Sponsored
Columbus, OH
8x Best of Houzz
Dream Baths by Kitchen Kraft
Your Custom Bath Designers & Remodelers in Columbus I 10X Best Houzz

beautifully handcrafted, painted and glazed custom Amish cabinets.
Nothing says organized like a spice cabinet.
Inspiration for a mid-sized cottage l-shaped dark wood floor and brown floor eat-in kitchen remodel in Other with a farmhouse sink, distressed cabinets, stainless steel appliances, raised-panel cabinets, soapstone countertops, gray backsplash, ceramic backsplash and an island
Inspiration for a mid-sized cottage l-shaped dark wood floor and brown floor eat-in kitchen remodel in Other with a farmhouse sink, distressed cabinets, stainless steel appliances, raised-panel cabinets, soapstone countertops, gray backsplash, ceramic backsplash and an island

Study
Inspiration for a transitional freestanding desk dark wood floor home office remodel in Dallas with gray walls
Inspiration for a transitional freestanding desk dark wood floor home office remodel in Dallas with gray walls

This black, gray and gold urban farmhouse kitchen is the hub of the home for this busy family. Our team changed out the existing plain kitchen hood for this showstopper custom stainless hood with gold strapping and rivets. This provided a much needed focal point for this lovely kitchen. In addition, we changed out the 36" refrigerator to a roomier 42" refrigerator and built-in a matching paneled refrigerator cabinet. We also added the antique gold linear hardware and black and gold lighting to give it a streamlined look. Touches of black tie the kitchen design into the rest of the home's mostly black and white color scheme. The woven counter stools give the space a touch of casual elegance. A new champagne gold kitchen faucet and potfiller add additional style, while greenery and wood accessories add a touch of warmth.

spa/bathroom in basement
Inspiration for a contemporary pebble tile floor double shower remodel in DC Metro
Inspiration for a contemporary pebble tile floor double shower remodel in DC Metro

In 1949, one of mid-century modern’s most famous NW architects, Paul Hayden Kirk, built this early “glass house” in Hawthorne Hills. Rather than flattening the rolling hills of the Northwest to accommodate his structures, Kirk sought to make the least impact possible on the building site by making use of it natural landscape. When we started this project, our goal was to pay attention to the original architecture--as well as designing the home around the client’s eclectic art collection and African artifacts. The home was completely gutted, since most of the home is glass, hardly any exterior walls remained. We kept the basic footprint of the home the same—opening the space between the kitchen and living room. The horizontal grain matched walnut cabinets creates a natural continuous movement. The sleek lines of the Fleetwood windows surrounding the home allow for the landscape and interior to seamlessly intertwine. In our effort to preserve as much of the design as possible, the original fireplace remains in the home and we made sure to work with the natural lines originally designed by Kirk.

Transitional open concept medium tone wood floor, brown floor, exposed beam and vaulted ceiling family room photo in Austin with gray walls, a standard fireplace, a stone fireplace and a media wall

Our Austin studio decided to go bold with this project by ensuring that each space had a unique identity in the Mid-Century Modern style bathroom, butler's pantry, and mudroom. We covered the bathroom walls and flooring with stylish beige and yellow tile that was cleverly installed to look like two different patterns. The mint cabinet and pink vanity reflect the mid-century color palette. The stylish knobs and fittings add an extra splash of fun to the bathroom.
The butler's pantry is located right behind the kitchen and serves multiple functions like storage, a study area, and a bar. We went with a moody blue color for the cabinets and included a raw wood open shelf to give depth and warmth to the space. We went with some gorgeous artistic tiles that create a bold, intriguing look in the space.
In the mudroom, we used siding materials to create a shiplap effect to create warmth and texture – a homage to the classic Mid-Century Modern design. We used the same blue from the butler's pantry to create a cohesive effect. The large mint cabinets add a lighter touch to the space.
---
Project designed by the Atomic Ranch featured modern designers at Breathe Design Studio. From their Austin design studio, they serve an eclectic and accomplished nationwide clientele including in Palm Springs, LA, and the San Francisco Bay Area.
For more about Breathe Design Studio, see here: https://www.breathedesignstudio.com/
To learn more about this project, see here: https://www.breathedesignstudio.com/atomic-ranch

Builder: John Kraemer & Sons | Photography: Landmark Photography
Inspiration for a small contemporary gray two-story mixed siding flat roof remodel in Minneapolis
Inspiration for a small contemporary gray two-story mixed siding flat roof remodel in Minneapolis

Constructed From 3/4 Maple Plywood with Solid Hardwood Face Frame
Mid-sized elegant medium tone wood floor and brown floor kitchen pantry photo in Atlanta with white cabinets and open cabinets
Mid-sized elegant medium tone wood floor and brown floor kitchen pantry photo in Atlanta with white cabinets and open cabinets

The new floors are local Oregon white oak, and the dining table was made from locally salvaged walnut. The range is a vintage Craigslist find, and a wood-burning stove easily and efficiently heats the small house. Photo by Lincoln Barbour.
Home Design Ideas

Sponsored
Westerville, OH
Fresh Pointe Studio
Industry Leading Interior Designers & Decorators | Delaware County, OH

Los Altos, CA.
Living room - traditional living room idea in San Francisco with beige walls, a standard fireplace and a wall-mounted tv
Living room - traditional living room idea in San Francisco with beige walls, a standard fireplace and a wall-mounted tv

This builder-house was purchased by a young couple with high taste and style. In order to personalize and elevate it, each room was given special attention down to the smallest details. Inspiration was gathered from multiple European influences, especially French style. The outcome was a home that makes you never want to leave.

This vintage style bathroom was inspired by it's 1930's art deco roots. The goal was to recreate a space that felt like it was original. With lighting from Rejuvenation, tile from B&W tile and Kohler fixtures, this is a small bathroom that packs a design punch. Interior Designer- Marilynn Taylor, The Taylored Home
Contractor- Allison Allain, Plumb Crazy Contracting.
72




























