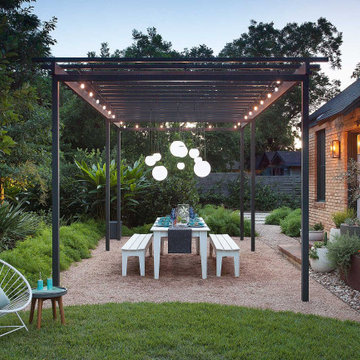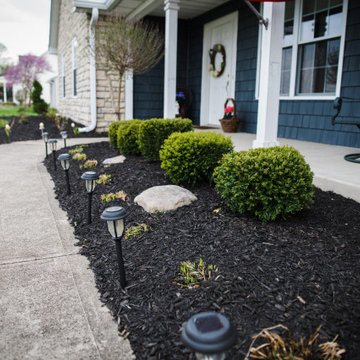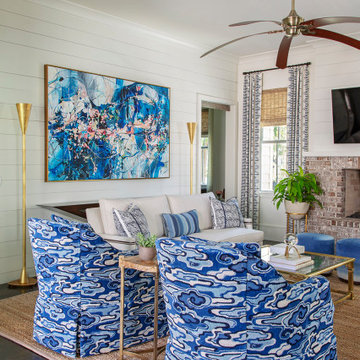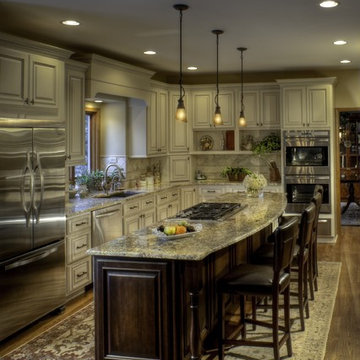Home Design Ideas

Builder: John Kraemer & Sons | Architect: TEA2 Architects | Interior Design: Marcia Morine | Photography: Landmark Photography
Mountain style galley medium tone wood floor and brown floor eat-in kitchen photo in Minneapolis with a farmhouse sink, quartzite countertops, paneled appliances, shaker cabinets, black cabinets and no island
Mountain style galley medium tone wood floor and brown floor eat-in kitchen photo in Minneapolis with a farmhouse sink, quartzite countertops, paneled appliances, shaker cabinets, black cabinets and no island

Spacecrafting
Walk-in closet - mid-sized traditional women's carpeted walk-in closet idea in Minneapolis with shaker cabinets and white cabinets
Walk-in closet - mid-sized traditional women's carpeted walk-in closet idea in Minneapolis with shaker cabinets and white cabinets
Find the right local pro for your project

Our clients were ready to trade in their 1950s kitchen (faux brick and all) for a more contemporary space that could accommodate their growing family. We were more then happy to tear down the walls that hid their kitchen to create some simply irresistible sightlines! Along with opening up the spaces in this home, we wanted to design a kitchen that was filled with clean lines and moments of blissful details. Kitchen- Crisp white cabinetry paired with a soft grey backsplash tile and a warm butcher block countertop provide the perfect clean backdrop for the rest of the home. We utilized a deep grey cabinet finish on the island and contrasted it with a lovely white quartz countertop. Our great obsession is the island ceiling lights! The soft linen shades and linear black details set the tone for the whole space and tie in beautifully with the geometric light fixture we brought into the dining room. Bathroom- Gone are the days of florescent lights and oak medicine cabinets, make way for a modern bathroom that leans it clean geometric lines. We carried the simple color pallet into the bathroom with grey hex floors, a high variation white wall tile, and deep wood tones at the vanity. Simple black accents create moments of interest through out this calm little space.
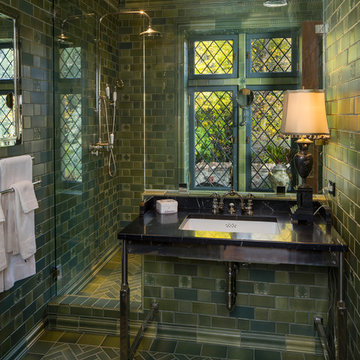
Joshua Caldwell Photography
Small elegant 3/4 green tile and ceramic tile double shower photo in Salt Lake City with green walls and a hinged shower door
Small elegant 3/4 green tile and ceramic tile double shower photo in Salt Lake City with green walls and a hinged shower door

Hartley Hill Design
When our clients moved into their already built home they decided to live in it for a while before making any changes. Once they were settled they decided to hire us as their interior designers to renovate and redesign various spaces of their home. As they selected the spaces to be renovated they expressed a strong need for storage and customization. They allowed us to design every detail as well as oversee the entire construction process directing our team of skilled craftsmen. The home is a traditional home so it was important for us to retain some of the traditional elements while incorporating our clients style preferences.
Custom designed by Hartley and Hill Design.
All materials and furnishings in this space are available through Hartley and Hill Design. www.hartleyandhilldesign.com
888-639-0639
Neil Landino Photography
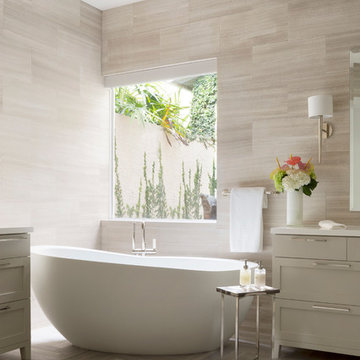
Freestanding bathtub - mid-sized contemporary master beige tile and stone slab marble floor freestanding bathtub idea in Miami with shaker cabinets, gray cabinets and solid surface countertops
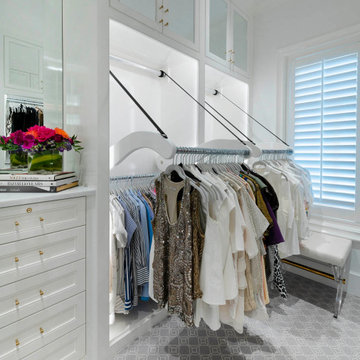
This long, narrow closet is bright, airy with extra storage, wardrobe pull downs and a shoe carousel. Mirrored upper cabinets go to the 10 foot ceiling.

Tuscan l-shaped light wood floor kitchen photo in Los Angeles with shaker cabinets, an island, a farmhouse sink, multicolored backsplash, black appliances, multicolored countertops and green cabinets

Powder room - mid-sized traditional black tile and porcelain tile cement tile floor and white floor powder room idea in Los Angeles with furniture-like cabinets, dark wood cabinets, a one-piece toilet, white walls, an undermount sink, tile countertops and white countertops

Inspiration for a transitional medium tone wood floor and brown floor playroom remodel in San Francisco with blue walls
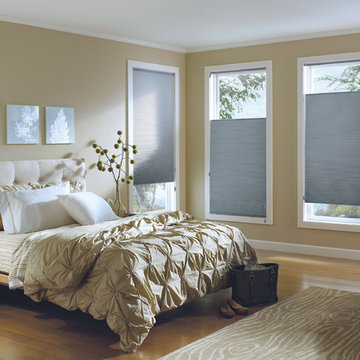
Bedroom - large transitional master medium tone wood floor bedroom idea in New York with beige walls and no fireplace

Example of a large transitional laminate floor, gray floor and tray ceiling great room design in Houston with white walls

Marona Photography
Inspiration for a huge contemporary slate floor entryway remodel in Denver with beige walls and a dark wood front door
Inspiration for a huge contemporary slate floor entryway remodel in Denver with beige walls and a dark wood front door
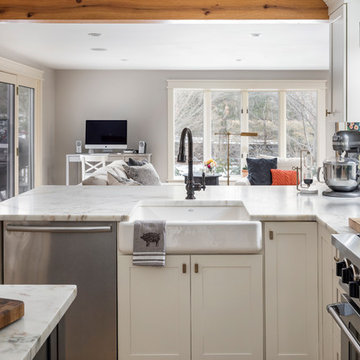
View of the family room in front of the #Kohler white Haven apron front farmhouse sink. Ample counter space makes food prep, serving and clean-up a breeze. Faucet by #Kohler. Countertop is Eureka Danby marble. Range is by #BlueStar.
Photo by Michael P. Lefebvre
Home Design Ideas
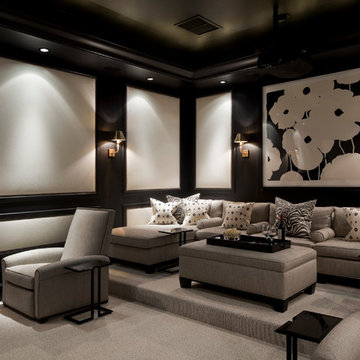
Steven Brooke Studios
Example of a large classic enclosed gray floor and carpeted home theater design in Miami with black walls and a projector screen
Example of a large classic enclosed gray floor and carpeted home theater design in Miami with black walls and a projector screen
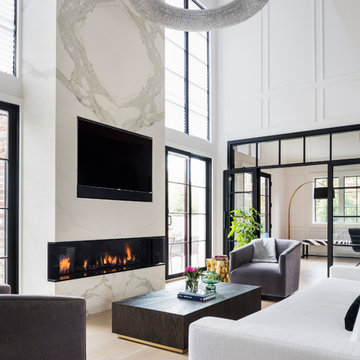
Trendy light wood floor and beige floor family room photo in New York with white walls and a stone fireplace

Lauren Keller
Example of a huge cottage u-shaped medium tone wood floor and brown floor eat-in kitchen design in Austin with white cabinets, an island, a farmhouse sink, shaker cabinets, white backsplash, stainless steel appliances and white countertops
Example of a huge cottage u-shaped medium tone wood floor and brown floor eat-in kitchen design in Austin with white cabinets, an island, a farmhouse sink, shaker cabinets, white backsplash, stainless steel appliances and white countertops
32

























