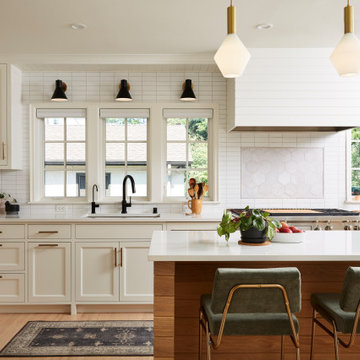Home Design Ideas

Master bathroom.
Huge trendy master porcelain tile bathroom photo in Santa Barbara with flat-panel cabinets, gray cabinets, gray walls, an integrated sink and quartz countertops
Huge trendy master porcelain tile bathroom photo in Santa Barbara with flat-panel cabinets, gray cabinets, gray walls, an integrated sink and quartz countertops

Exterior farm house
Photography by Ryan Garvin
Large coastal white two-story wood exterior home idea in Orange County with a hip roof
Large coastal white two-story wood exterior home idea in Orange County with a hip roof
Find the right local pro for your project

Thomas Kuoh
Mid-sized transitional formal and open concept medium tone wood floor and brown floor living room photo in San Francisco with gray walls
Mid-sized transitional formal and open concept medium tone wood floor and brown floor living room photo in San Francisco with gray walls

Inspiration for a mid-sized contemporary galley gray floor and slate floor kitchen pantry remodel in Chicago with flat-panel cabinets, no island, white cabinets, marble countertops, white backsplash and subway tile backsplash

DRM Design Group provided Landscape Architecture services for a Local Austin, Texas residence. We worked closely with Redbud Custom Homes and Tim Brown Architecture to create a custom low maintenance- low water use contemporary landscape design. This Eco friendly design has a simple and crisp look with great contrasting colors that really accentuate the existing trees.
www.redbudaustin.com
www.timbrownarch.com

Front door/ Great Room entry - hidden doors are located on either side of the front door to conceal coat closets.
Photography: Garett + Carrie Buell of Studiobuell/ studiobuell.com
Reload the page to not see this specific ad anymore

Jackson Design & Remodeling, San Diego, California, Entire House $750,001 to $1,000,000
Large country open concept light wood floor and exposed beam living room photo in San Diego with white walls
Large country open concept light wood floor and exposed beam living room photo in San Diego with white walls
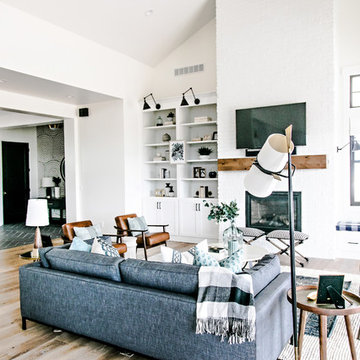
Mid-sized country formal and open concept medium tone wood floor and brown floor living room photo in Salt Lake City with white walls, a standard fireplace, a brick fireplace and a wall-mounted tv

A modern contemporary powder room with travertine tile floor, pencil tile backsplash, hammered finish stainless steel designer vessel sink & matching faucet, large rectangular vanity mirror, modern wall sconces and light fixture, crown moulding, oil rubbed bronze door handles and heavy bathroom trim.
Custom Home Builder and General Contractor for this Home:
Leinster Construction, Inc., Chicago, IL
www.leinsterconstruction.com
Miller + Miller Architectural Photography

Spectacular master bathroom with double sinks and a wet room enclosing the tub and shower.
Elegant lines and a mixture of wood and grey ceramic tile that evokes the feel of elegance and freshness.
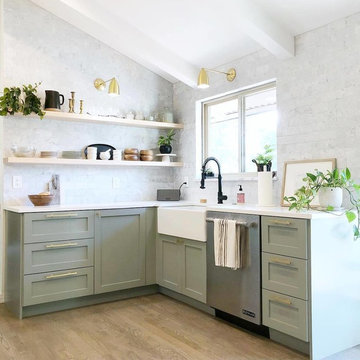
Transitional l-shaped light wood floor and beige floor kitchen photo in Miami with a farmhouse sink, shaker cabinets, green cabinets, white backsplash, stainless steel appliances and white countertops

Example of a small transitional l-shaped medium tone wood floor eat-in kitchen design in Louisville with a single-bowl sink, recessed-panel cabinets, green cabinets, quartzite countertops, gray backsplash, stone slab backsplash, stainless steel appliances, a peninsula and gray countertops
Reload the page to not see this specific ad anymore
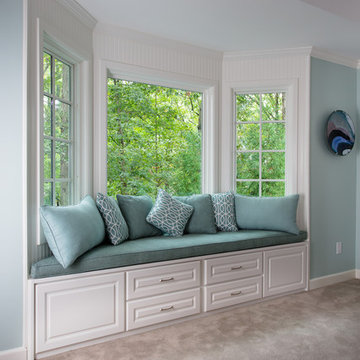
Inspiration for a large timeless master carpeted bedroom remodel in Atlanta with blue walls and no fireplace

© Lassiter Photography | ReVisionCharlotte.com
Double shower - mid-sized farmhouse master white tile and subway tile mosaic tile floor, white floor, double-sink and shiplap wall double shower idea in Charlotte with shaker cabinets, white cabinets, a two-piece toilet, white walls, an undermount sink, quartz countertops, a hinged shower door, white countertops, a niche and a freestanding vanity
Double shower - mid-sized farmhouse master white tile and subway tile mosaic tile floor, white floor, double-sink and shiplap wall double shower idea in Charlotte with shaker cabinets, white cabinets, a two-piece toilet, white walls, an undermount sink, quartz countertops, a hinged shower door, white countertops, a niche and a freestanding vanity

Living room - mid-sized traditional formal and enclosed dark wood floor and brown floor living room idea in Salt Lake City with beige walls, a standard fireplace, a brick fireplace and a tv stand

Photography: Agnieszka Jakubowicz
Construction: Baron Construction and Remodeling.
Example of a trendy master beige tile, multicolored tile and mosaic tile beige floor bathroom design in San Francisco with flat-panel cabinets, dark wood cabinets, a one-piece toilet, beige walls, a vessel sink, a hinged shower door and white countertops
Example of a trendy master beige tile, multicolored tile and mosaic tile beige floor bathroom design in San Francisco with flat-panel cabinets, dark wood cabinets, a one-piece toilet, beige walls, a vessel sink, a hinged shower door and white countertops
Home Design Ideas
Reload the page to not see this specific ad anymore

Inspiration for a large timeless l-shaped beige floor enclosed kitchen remodel in DC Metro with an undermount sink, recessed-panel cabinets, white cabinets, gray backsplash, an island and white countertops

Mudroom - country medium tone wood floor and brown floor mudroom idea in Chicago with gray walls
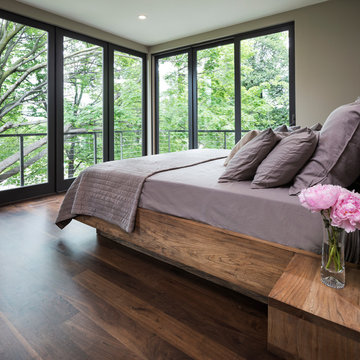
Builder: John Kraemer & Sons | Photography: Landmark Photography
Bedroom - small modern master medium tone wood floor bedroom idea in Minneapolis with beige walls
Bedroom - small modern master medium tone wood floor bedroom idea in Minneapolis with beige walls
128

























