Basement Ideas
Refine by:
Budget
Sort by:Popular Today
141 - 160 of 11,627 photos
Item 1 of 5
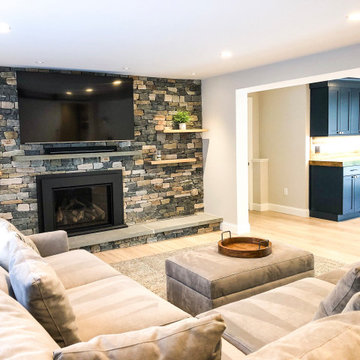
Full basement remodel and resurfacing of an existing fireplace created a great focal point to this new living room and entertainment space.
Example of a huge transitional walk-out light wood floor and brown floor basement design in Boston with gray walls, a standard fireplace and a stone fireplace
Example of a huge transitional walk-out light wood floor and brown floor basement design in Boston with gray walls, a standard fireplace and a stone fireplace
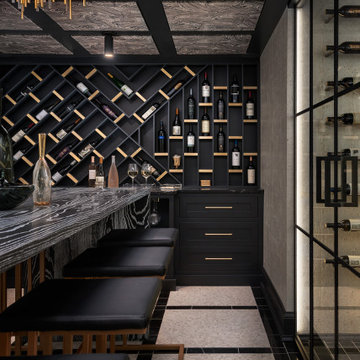
Basement Remodel with multiple areas for work, play and relaxation.
Basement - large transitional underground vinyl floor and brown floor basement idea in Chicago with gray walls, a standard fireplace and a stone fireplace
Basement - large transitional underground vinyl floor and brown floor basement idea in Chicago with gray walls, a standard fireplace and a stone fireplace
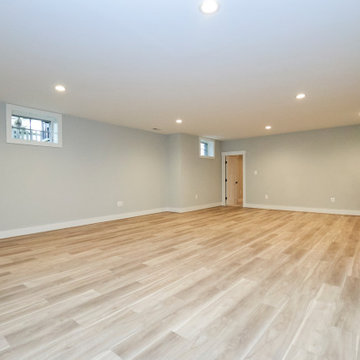
The basement family room has luxury vinyl tile wood-look floors and a built-in bar.
Basement - large transitional walk-out vinyl floor and gray floor basement idea in DC Metro with gray walls
Basement - large transitional walk-out vinyl floor and gray floor basement idea in DC Metro with gray walls
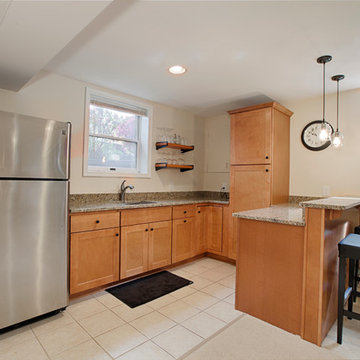
Basement Kitchen Renovation | Arlington, Virginia
Interior Designer: Olios Design, LLC
General Contractor: Manthey Construction
Photography: Klaya Marie Photography
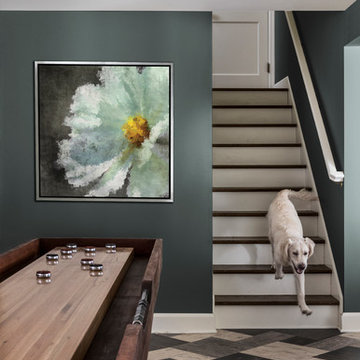
An inviting basement remodel that we designed to meet all the comforts and luxuries of our clients! Cool tones of gray paired with gold and other rich earth tones offer a warm but edgy contrast. Depth and visual intrigue is found top to bottom and side to side with carefully selected vintage vinyl tile flooring, bold prints, rich organic woods.
Designed by Portland interior design studio Angela Todd Studios, who also serves Cedar Hills, King City, Lake Oswego, Cedar Mill, West Linn, Hood River, Bend, and other surrounding areas.
For more about Angela Todd Studios, click here: https://www.angelatoddstudios.com/
To learn more about this project, click here: https://www.angelatoddstudios.com/portfolio/1932-hoyt-street-tudor/
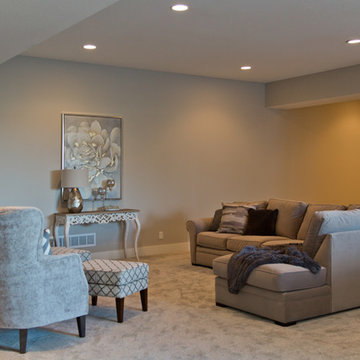
Inspiration for a large modern walk-out carpeted and beige floor basement remodel in Kansas City with beige walls
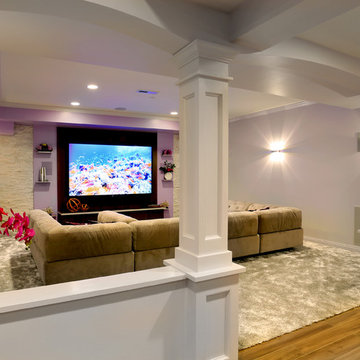
The accent wall in this entertainment space, steals with show with its bright colors. The white textured stone compliments the carpeting and gives a glamorous touch of sparkle against the pink statement wall. For your ultimate enjoyment of the space, dim the lights and find a spot on the large sectional sofa!
Photo Credit: Normandy Remodeling
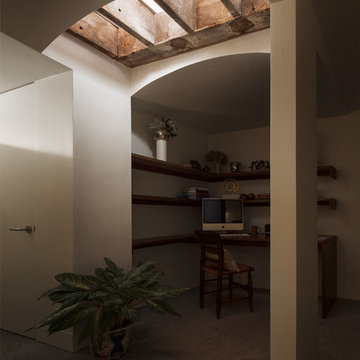
Photo Credit: mattwdphotography.com
Mid-sized 1960s underground concrete floor and gray floor basement photo in Boston with gray walls
Mid-sized 1960s underground concrete floor and gray floor basement photo in Boston with gray walls
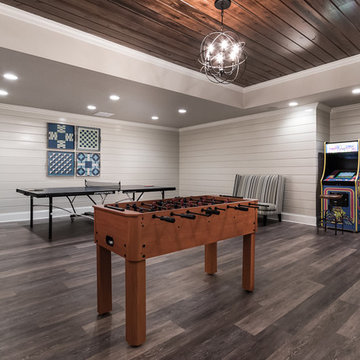
Inspiration for a huge cottage walk-out dark wood floor basement remodel in Atlanta with gray walls
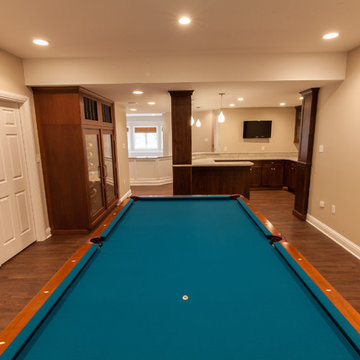
Personalized Home Solutions Inc.
Huge arts and crafts walk-out medium tone wood floor basement photo in DC Metro with beige walls and no fireplace
Huge arts and crafts walk-out medium tone wood floor basement photo in DC Metro with beige walls and no fireplace
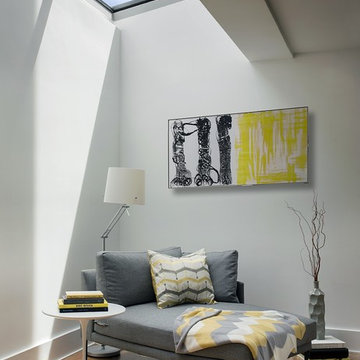
ZeroEnergy Design (ZED) created this modern home for a progressive family in the desirable community of Lexington.
Thoughtful Land Connection. The residence is carefully sited on the infill lot so as to create privacy from the road and neighbors, while cultivating a side yard that captures the southern sun. The terraced grade rises to meet the house, allowing for it to maintain a structured connection with the ground while also sitting above the high water table. The elevated outdoor living space maintains a strong connection with the indoor living space, while the stepped edge ties it back to the true ground plane. Siting and outdoor connections were completed by ZED in collaboration with landscape designer Soren Deniord Design Studio.
Exterior Finishes and Solar. The exterior finish materials include a palette of shiplapped wood siding, through-colored fiber cement panels and stucco. A rooftop parapet hides the solar panels above, while a gutter and site drainage system directs rainwater into an irrigation cistern and dry wells that recharge the groundwater.
Cooking, Dining, Living. Inside, the kitchen, fabricated by Henrybuilt, is located between the indoor and outdoor dining areas. The expansive south-facing sliding door opens to seamlessly connect the spaces, using a retractable awning to provide shade during the summer while still admitting the warming winter sun. The indoor living space continues from the dining areas across to the sunken living area, with a view that returns again to the outside through the corner wall of glass.
Accessible Guest Suite. The design of the first level guest suite provides for both aging in place and guests who regularly visit for extended stays. The patio off the north side of the house affords guests their own private outdoor space, and privacy from the neighbor. Similarly, the second level master suite opens to an outdoor private roof deck.
Light and Access. The wide open interior stair with a glass panel rail leads from the top level down to the well insulated basement. The design of the basement, used as an away/play space, addresses the need for both natural light and easy access. In addition to the open stairwell, light is admitted to the north side of the area with a high performance, Passive House (PHI) certified skylight, covering a six by sixteen foot area. On the south side, a unique roof hatch set flush with the deck opens to reveal a glass door at the base of the stairwell which provides additional light and access from the deck above down to the play space.
Energy. Energy consumption is reduced by the high performance building envelope, high efficiency mechanical systems, and then offset with renewable energy. All windows and doors are made of high performance triple paned glass with thermally broken aluminum frames. The exterior wall assembly employs dense pack cellulose in the stud cavity, a continuous air barrier, and four inches exterior rigid foam insulation. The 10kW rooftop solar electric system provides clean energy production. The final air leakage testing yielded 0.6 ACH 50 - an extremely air tight house, a testament to the well-designed details, progress testing and quality construction. When compared to a new house built to code requirements, this home consumes only 19% of the energy.
Architecture & Energy Consulting: ZeroEnergy Design
Landscape Design: Soren Deniord Design
Paintings: Bernd Haussmann Studio
Photos: Eric Roth Photography
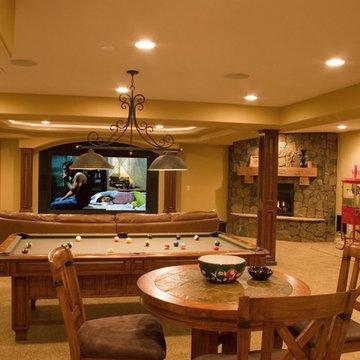
Photo By: Brothers Construction
Inspiration for a large timeless walk-out carpeted basement remodel in Denver with yellow walls, a corner fireplace and a stone fireplace
Inspiration for a large timeless walk-out carpeted basement remodel in Denver with yellow walls, a corner fireplace and a stone fireplace
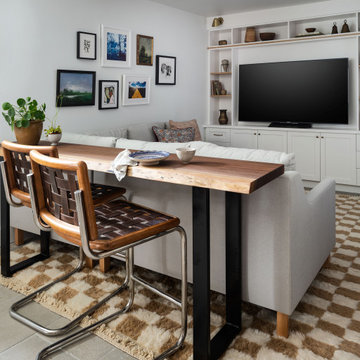
Basement - small scandinavian limestone floor and gray floor basement idea in DC Metro with white walls

Dana Steinecker Photography, www.danasteineckerphotography.com
Example of a mid-sized farmhouse look-out porcelain tile basement design in Chicago with beige walls and no fireplace
Example of a mid-sized farmhouse look-out porcelain tile basement design in Chicago with beige walls and no fireplace
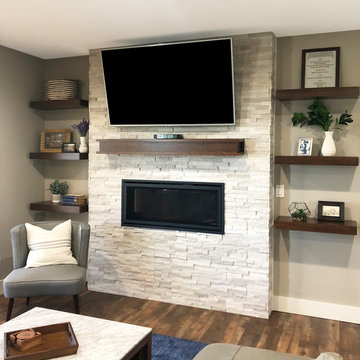
Inspiration for a mid-sized transitional walk-out laminate floor and brown floor basement remodel in Seattle with gray walls, a standard fireplace and a stone fireplace
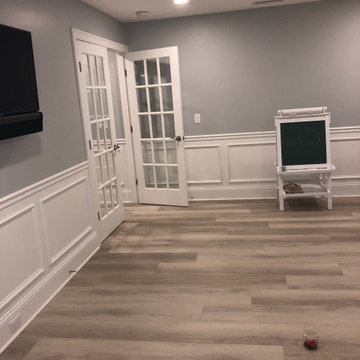
Media room with surround sound and a projector screen. Custom Bar, Bathroom, Family room, Kids Room
Huge transitional underground vinyl floor basement photo in Boston
Huge transitional underground vinyl floor basement photo in Boston
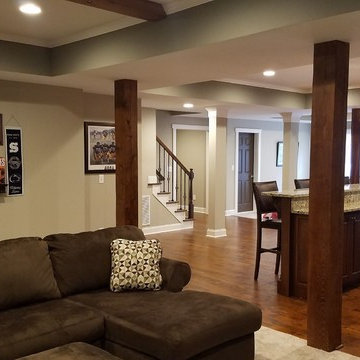
Todd DiFiore
Basement - large traditional walk-out carpeted and beige floor basement idea in Atlanta with beige walls and no fireplace
Basement - large traditional walk-out carpeted and beige floor basement idea in Atlanta with beige walls and no fireplace
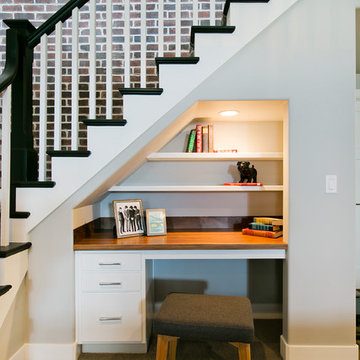
Basement Peek-a-boo in Aria Home Design by Symphony Homes
Inspiration for a large timeless carpeted and beige floor basement remodel in Salt Lake City with white walls
Inspiration for a large timeless carpeted and beige floor basement remodel in Salt Lake City with white walls
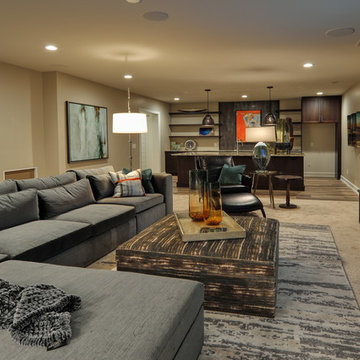
Lisza Coffey Photography
Mid-sized mid-century modern look-out carpeted and beige floor basement photo in Omaha with beige walls and no fireplace
Mid-sized mid-century modern look-out carpeted and beige floor basement photo in Omaha with beige walls and no fireplace
Basement Ideas

Mid-sized transitional walk-out laminate floor and brown floor basement photo in Seattle with gray walls, a standard fireplace and a stone fireplace
8





