Basement Ideas
Refine by:
Budget
Sort by:Popular Today
101 - 120 of 11,664 photos
Item 1 of 5
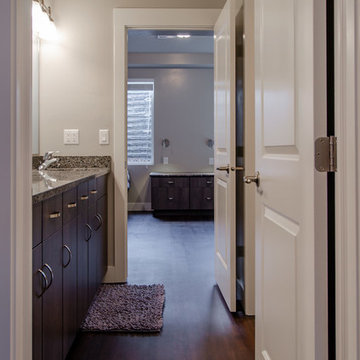
Maddie Melling
Mid-sized trendy underground vinyl floor and brown floor basement photo in Salt Lake City with gray walls
Mid-sized trendy underground vinyl floor and brown floor basement photo in Salt Lake City with gray walls
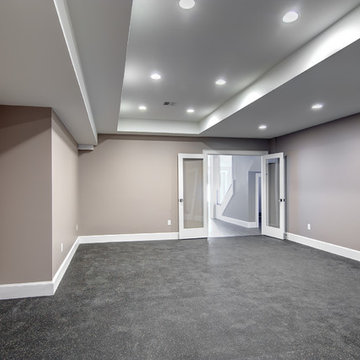
This elegant and sophisticated stone and shingle home is tailored for modern living. Custom designed by a highly respected developer, buyers will delight in the bright and beautiful transitional aesthetic. The welcoming foyer is accented with a statement lighting fixture that highlights the beautiful herringbone wood floor. The stunning gourmet kitchen includes everything on the chef's wish list including a butler's pantry and a decorative breakfast island. The family room, awash with oversized windows overlooks the bluestone patio and masonry fire pit exemplifying the ease of indoor and outdoor living. Upon entering the master suite with its sitting room and fireplace, you feel a zen experience. The ultimate lower level is a show stopper for entertaining with a glass-enclosed wine cellar, room for exercise, media or play and sixth bedroom suite. Nestled in the gorgeous Wellesley Farms neighborhood, conveniently located near the commuter train to Boston and town amenities.
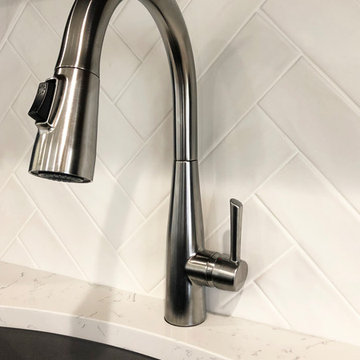
Inspiration for a mid-sized transitional walk-out laminate floor and brown floor basement remodel in Seattle with gray walls, a standard fireplace and a stone fireplace
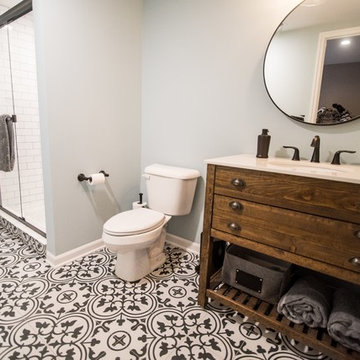
Basement - large traditional vinyl floor and brown floor basement idea in Detroit with gray walls
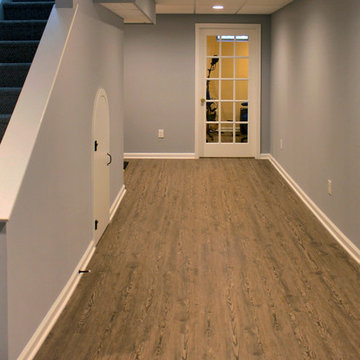
Family friendly basement with playroom for the kids, office space, family room, and guest room. Plenty of storage throughout. Fun built-in bunk beds provide a great place for kids and guests. COREtec flooring throughout. Taking advantage of under stair space, a unique, fun, play space for kids!
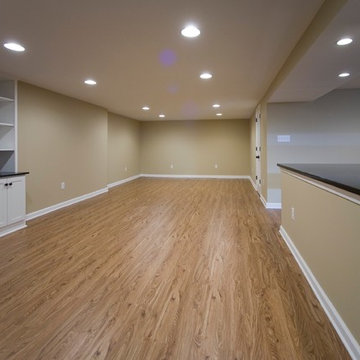
Inspiration for a large transitional underground laminate floor basement remodel in Philadelphia with beige walls
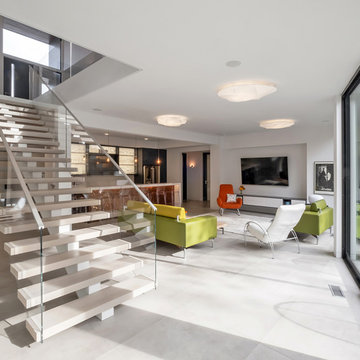
Basement - mid-sized contemporary walk-out porcelain tile and beige floor basement idea in Other with a bar and white walls
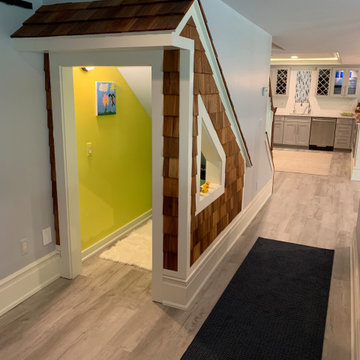
Basement - large transitional walk-out light wood floor and gray floor basement idea in Chicago with blue walls and no fireplace
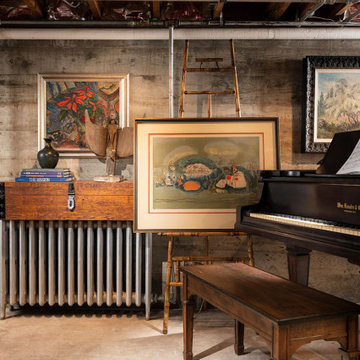
Inspiration for a large timeless underground basement remodel in Other
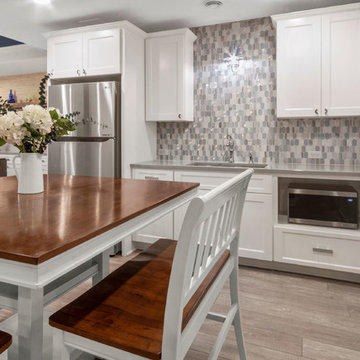
Kayser Photography
Example of a large beach style underground laminate floor and gray floor basement design in Milwaukee with gray walls and no fireplace
Example of a large beach style underground laminate floor and gray floor basement design in Milwaukee with gray walls and no fireplace
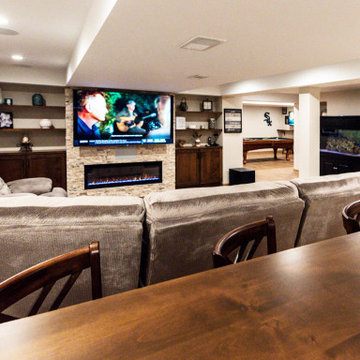
Basement game room - large transitional underground medium tone wood floor and brown floor basement game room idea in Chicago with beige walls, a standard fireplace and a stone fireplace
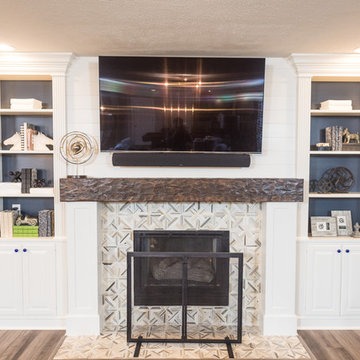
Game On is a lower level entertainment space designed for a large family. We focused on casual comfort with an injection of spunk for a lounge-like environment filled with fun and function. Architectural interest was added with our custom feature wall of herringbone wood paneling, wrapped beams and navy grasscloth lined bookshelves flanking an Ann Sacks marble mosaic fireplace surround. Blues and greens were contrasted with stark black and white. A touch of modern conversation, dining, game playing, and media lounge zones allow for a crowd to mingle with ease. With a walk out covered terrace, full kitchen, and blackout drapery for movie night, why leave home?
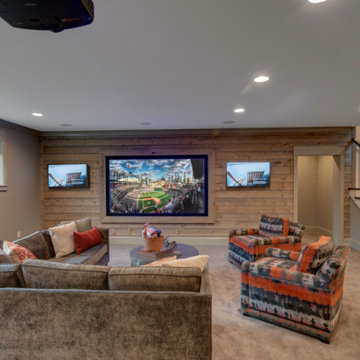
A medley of modern-rustic design and patterns come together in this transitional style home.
Project completed by Wendy Langston's Everything Home interior design firm, which serves Carmel, Zionsville, Fishers, Westfield, Noblesville, and Indianapolis.
For more about Everything Home, click here: https://everythinghomedesigns.com/
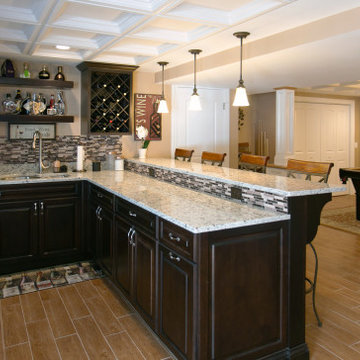
Finished basement remodeling project. Features of this project included a full wet bar with custom cabinetry and a coffered-style drop ceiling custom-designed to fit within the perimeters of the room
Instagram: @redhousedesignbuild
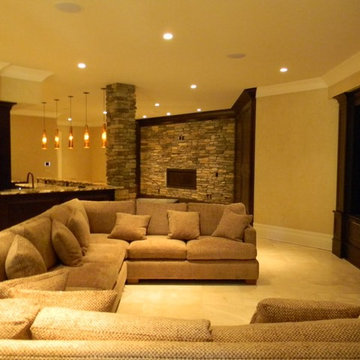
This is an older basement that we renovated, however many of the features are still interesting to showcase. The media wall is a "dummy" wall between the mechanical room and the main space. There is a door to the left of the TV that is clad with the cabinet panels and trim so it blends in with the wall. We were also able to take the utility paint grade stairs and have the stain mixed in with the finish to resemble stain grade stairs.
Photographed by: Matt Hoots
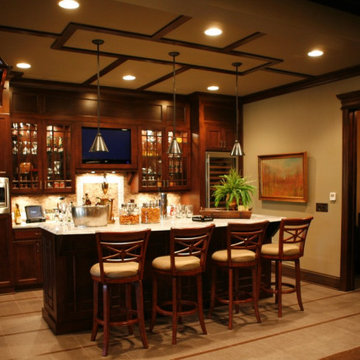
From creamy whites to warm woods and hints of grey, this award-winning home showcases a beautiful color palette and relaxed elegance.
Project completed by Wendy Langston's Everything Home interior design firm, which serves Carmel, Zionsville, Fishers, Westfield, Noblesville, and Indianapolis.
For more about Everything Home, click here: https://everythinghomedesigns.com/
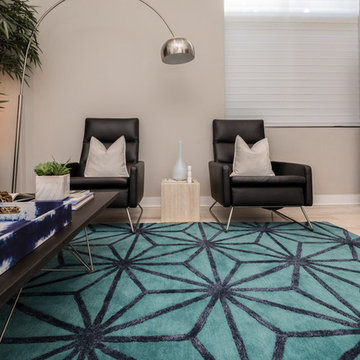
Jewel tones elevate this space from an architecturally interesting blank canvas to a warm dwelling full of character and punchy of personality. Graphic black and white elements juxtapose textured designer furnishings and gives a nod to a mid-century aesthetic. This space’s development was all about, remaining current and exemplifying what happens when clean lines, texture, and bold color come together.
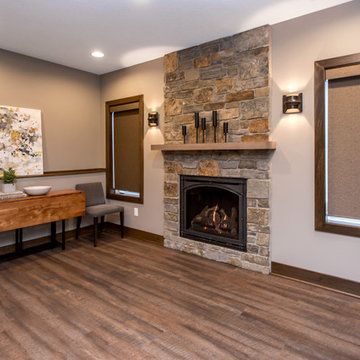
Having lived in their new home for several years, these homeowners were ready to finish their basement and transform it into a multi-purpose space where they could mix and mingle with family and friends. Inspired by clean lines and neutral tones, the style can be described as well-dressed rustic. Despite being a lower level, the space is flooded with natural light, adding to its appeal.
Central to the space is this amazing bar. To the left of the bar is the theater area, the other end is home to the game area.
Jake Boyd Photo
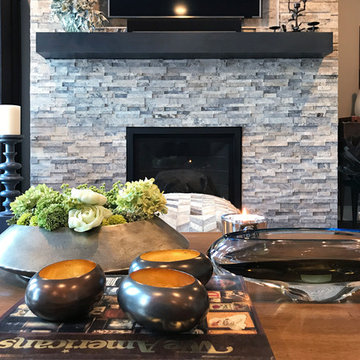
Example of a mid-sized transitional walk-out porcelain tile basement design in Other with gray walls, a standard fireplace and a stone fireplace
Basement Ideas
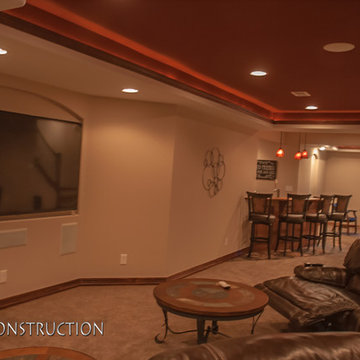
Incredible finished basement in Colorado with custom wood post, mantle, crown molding, red ceiling, and wet bar. Photo Credit: Andrew J Hathaway, Brothers Construction
6





