Basement Ideas
Refine by:
Budget
Sort by:Popular Today
81 - 100 of 11,627 photos
Item 1 of 5

Custom design-build wall geometric wood wall treatment. Adds drama and definition to tv room.
Basement - large transitional underground vinyl floor, gray floor and wood wall basement idea in Columbus with white walls
Basement - large transitional underground vinyl floor, gray floor and wood wall basement idea in Columbus with white walls
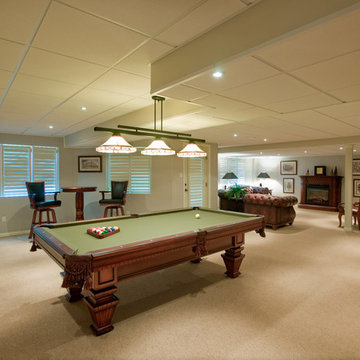
Turn the basement into a gorgeous gathering area for all types of guests with the Owens Corning® Basement Finishing System™
Basement - large modern underground carpeted and beige floor basement idea in Boston with gray walls and no fireplace
Basement - large modern underground carpeted and beige floor basement idea in Boston with gray walls and no fireplace
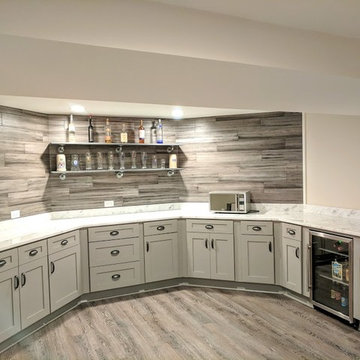
Peak Construction & Remodeling, Inc.
Basement - large modern underground porcelain tile and gray floor basement idea in Chicago with gray walls and no fireplace
Basement - large modern underground porcelain tile and gray floor basement idea in Chicago with gray walls and no fireplace
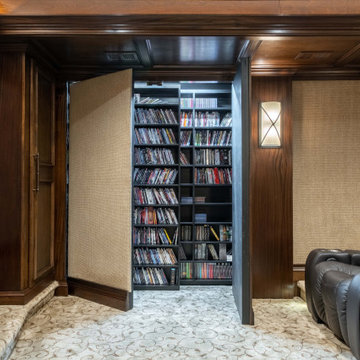
Basement - large contemporary ceramic tile and gray floor basement idea in DC Metro with a home theater
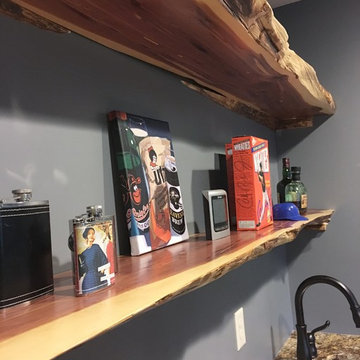
This basement will take your breath away with all the different textures, colors, gadgets, and custom features it houses. Designed as part man cave, part entertainment room, this space was designed to be functional and aesthetically impressive.
Photographer: Southern Love Studio
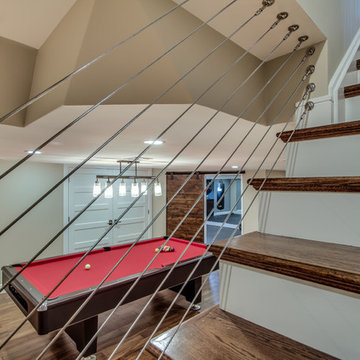
Jose Alfano
Inspiration for a large contemporary look-out medium tone wood floor basement remodel in Philadelphia with beige walls and no fireplace
Inspiration for a large contemporary look-out medium tone wood floor basement remodel in Philadelphia with beige walls and no fireplace

Basement finish with stone and tile fireplace and wall. Coffer ceilings ad accent without lowering room.
Inspiration for a large contemporary light wood floor and coffered ceiling basement remodel in Atlanta with a home theater, a two-sided fireplace and a stone fireplace
Inspiration for a large contemporary light wood floor and coffered ceiling basement remodel in Atlanta with a home theater, a two-sided fireplace and a stone fireplace

This lower-level entertainment area and spare bedroom is the perfect flex space for game nights, family gatherings, and hosting overnight guests. We furnished the space in a soft palette of light blues and cream-colored neutrals. This palette feels cohesive with the other rooms in the home and helps the area feel bright, with or without great natural lighting.
For functionality, we also offered two seating options, this 2-3 person sofa and a comfortable upholstered chair that can be easily moved to face the TV or cozy up to the ottoman when you break out the board games.
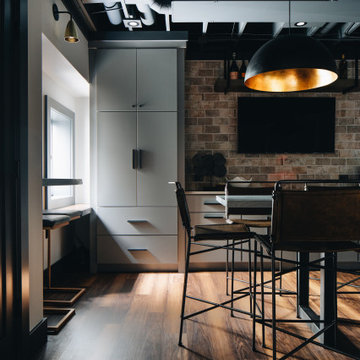
Inspiration for a mid-sized underground vinyl floor and brown floor basement remodel in Chicago with a bar, gray walls, a standard fireplace and a tile fireplace
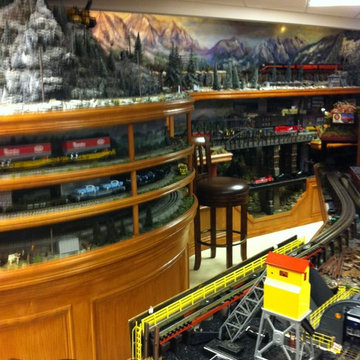
train hobby
Example of a large classic underground light wood floor basement design in Tampa with beige walls and no fireplace
Example of a large classic underground light wood floor basement design in Tampa with beige walls and no fireplace
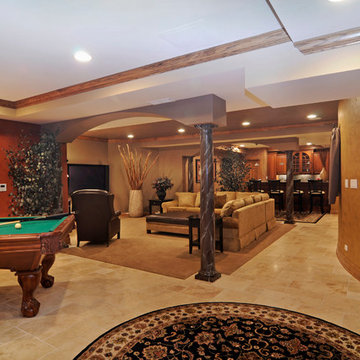
This Arlington Heights, IL, basement was remodeled to provide separate areas of entertaining, gaming, and video viewing. Marbleized columns, faux finishes and area rugs beautify and define the space.
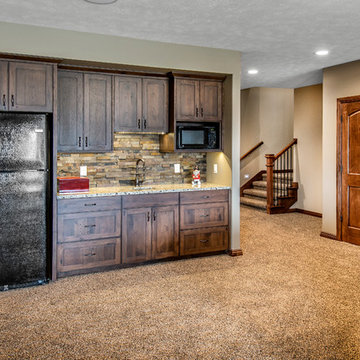
Alan Jackson - Jackson Studios
Basement - large rustic carpeted and beige floor basement idea in Omaha with beige walls and no fireplace
Basement - large rustic carpeted and beige floor basement idea in Omaha with beige walls and no fireplace
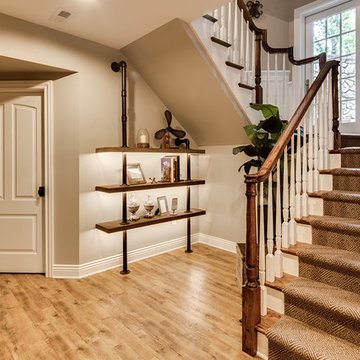
The client had a finished basement space that was not functioning for the entire family. He spent a lot of time in his gym, which was not large enough to accommodate all his equipment and did not offer adequate space for aerobic activities. To appeal to the client's entertaining habits, a bar, gaming area, and proper theater screen needed to be added. There were some ceiling and lolly column restraints that would play a significant role in the layout of our new design, but the Gramophone Team was able to create a space in which every detail appeared to be there from the beginning. Rustic wood columns and rafters, weathered brick, and an exposed metal support beam all add to this design effect becoming real.
Maryland Photography Inc.
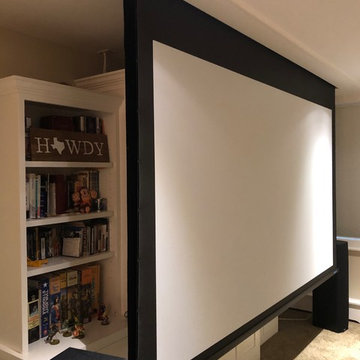
Motorized in-ceiling projection screen and black backing.
Both materials are acoustically transparent to allow full fidelity from the center channel speaker behind.
The image screen is a 16:9 ratio, 120" diagonal.
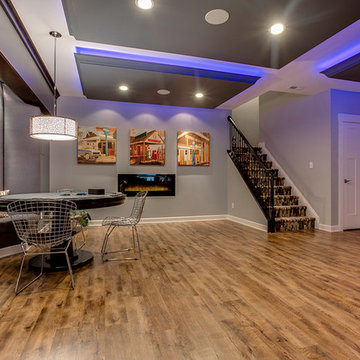
Our client wanted the Gramophone team to recreate an existing finished section of their basement, as well as some unfinished areas, into a multifunctional open floor plan design. Challenges included several lally columns as well as varying ceiling heights, but with teamwork and communication, we made this project a streamlined, clean, contemporary success. The art in the space was selected by none other than the client and his family members to give the space a personal touch!
Maryland Photography, Inc.
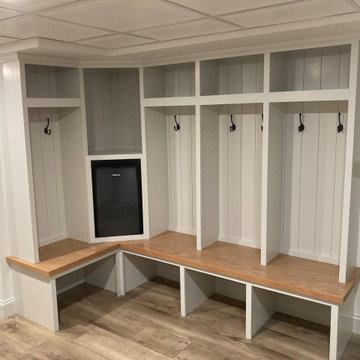
We designed and built these custom built ins cubbies for the family to hang their coats and unload when they come in from the garage. We finished the raw basement space with custom closet doors and click and lock vinyl floors. What a great use of the space.

Basement game room - large farmhouse walk-out light wood floor and beige floor basement game room idea in Los Angeles with white walls
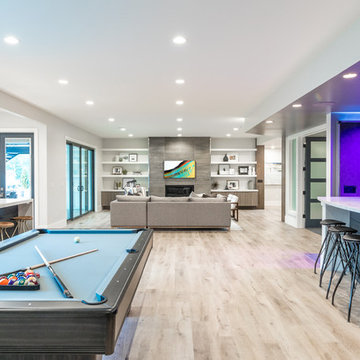
Brad Montgomery
Basement - large transitional walk-out vinyl floor and beige floor basement idea in Salt Lake City with gray walls, a standard fireplace and a tile fireplace
Basement - large transitional walk-out vinyl floor and beige floor basement idea in Salt Lake City with gray walls, a standard fireplace and a tile fireplace
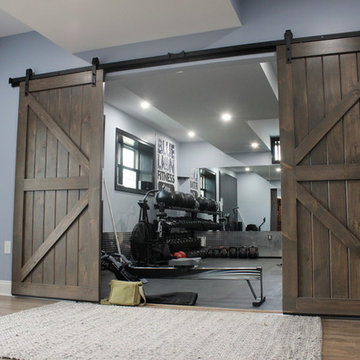
Large transitional walk-out laminate floor and brown floor basement photo in New York with gray walls and no fireplace
Basement Ideas
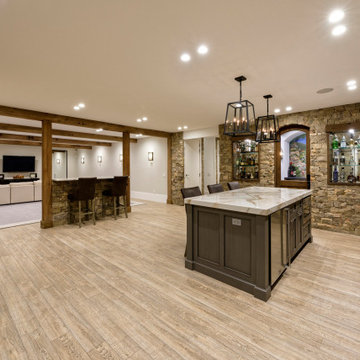
For this finished basement we did the design, engineering, remodeling, and installations. The basement was finished to a basic level by the builder. We designed and custom-built the wet bar, the wine cellar, the reclaimed wood beams, all the stonework and the new dividing wall. We also added the mirrored niches for the liquor display just outside the wine cellar and which are visible by the bar. We repaired the floor in places where needed.
5





