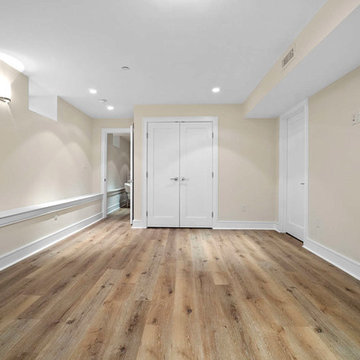Basement Ideas
Refine by:
Budget
Sort by:Popular Today
121 - 140 of 11,627 photos
Item 1 of 5
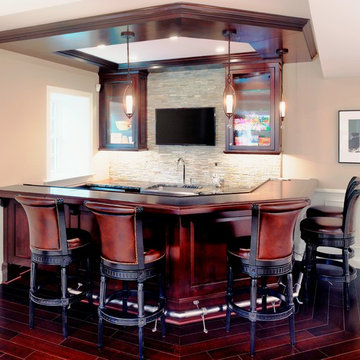
Basement Bar Designed by David Ramsay with input from Semerjian Design, built and finished by David Ramsay Cabinetmakers, Inc.
Photo by J. Kitchen
Inspiration for a mid-sized timeless look-out basement remodel in Philadelphia
Inspiration for a mid-sized timeless look-out basement remodel in Philadelphia
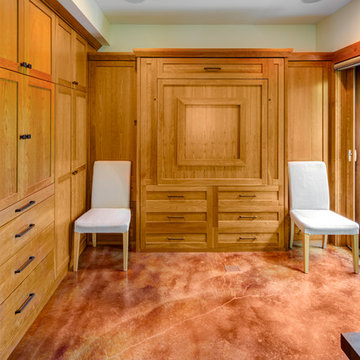
Example of a mid-sized arts and crafts walk-out concrete floor and brown floor basement design in Portland with beige walls
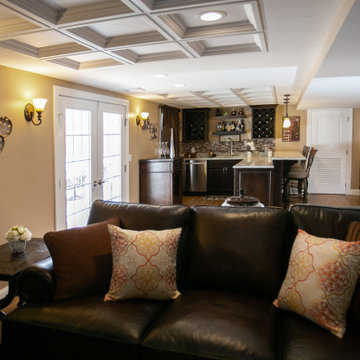
Finished basement remodeling project. Features of this project included a full wet bar with custom cabinetry and a coffered-style drop ceiling custom-designed to fit within the perimeters of the room
Instagram: @redhousedesignbuild
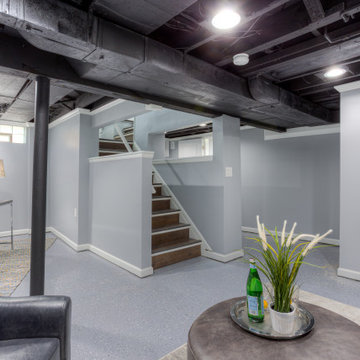
Previously unfinished and unusable basement transformed into a comforting lounge space with open ceiling painted black to provide the illusion of a higher ceiling and epoxied floors.
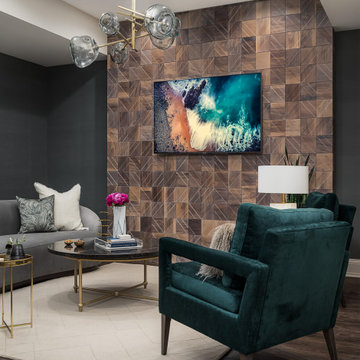
Basement Remodel with multiple areas for work, play and relaxation.
Large transitional underground vinyl floor and brown floor basement photo in Chicago with gray walls, a standard fireplace and a stone fireplace
Large transitional underground vinyl floor and brown floor basement photo in Chicago with gray walls, a standard fireplace and a stone fireplace
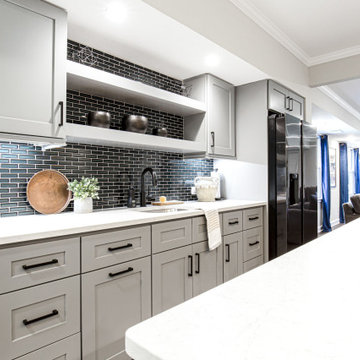
Example of a large eclectic walk-out vinyl floor, gray floor and wallpaper basement game room design in Atlanta with gray walls
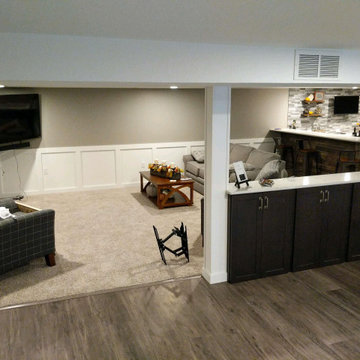
Large arts and crafts underground vinyl floor and gray floor basement photo in Detroit with gray walls, a standard fireplace and a brick fireplace
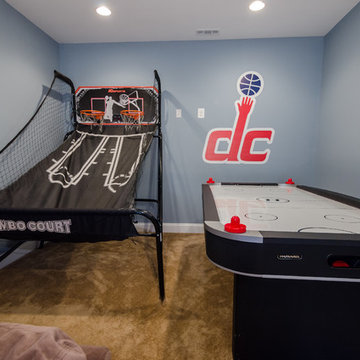
Complete basement finish with bar, TV room, game room, bedroom and bathroom.
Inspiration for a huge transitional walk-out carpeted basement remodel in DC Metro with blue walls and no fireplace
Inspiration for a huge transitional walk-out carpeted basement remodel in DC Metro with blue walls and no fireplace
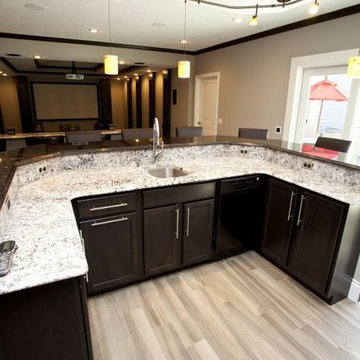
Bar with Ghost Speakers
Photo taken by Rene at StudioOne Creative
Example of a minimalist basement design in Grand Rapids
Example of a minimalist basement design in Grand Rapids
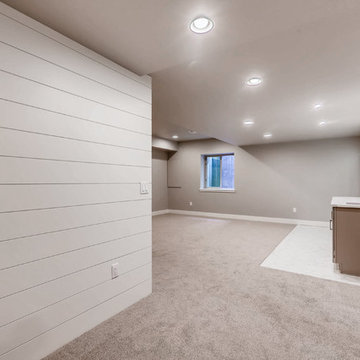
This farmhouse inspired basement features a shiplap accent wall with wet bar, lots of entertainment space a double-wide built-in wine rack and farmhouse style throughout.
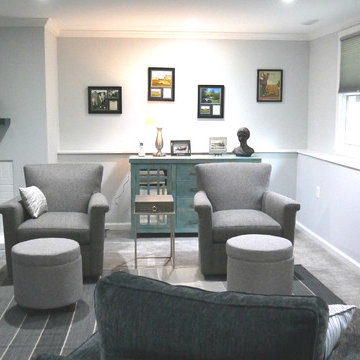
Inspiration for a large transitional look-out carpeted and gray floor basement remodel in Baltimore with gray walls, a standard fireplace and a brick fireplace
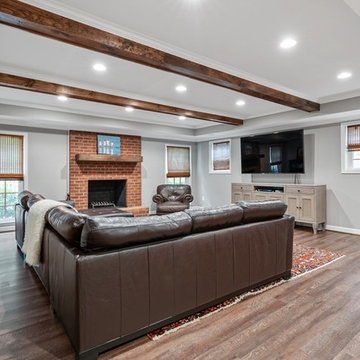
Large transitional walk-out vinyl floor and brown floor basement photo in Atlanta with gray walls, a standard fireplace and a brick fireplace
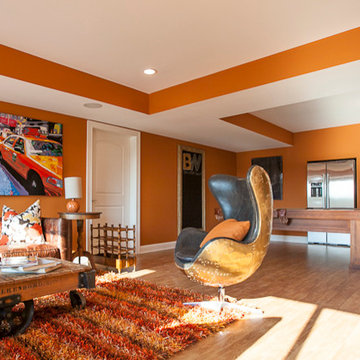
Large eclectic light wood floor and beige floor basement photo in Louisville with orange walls
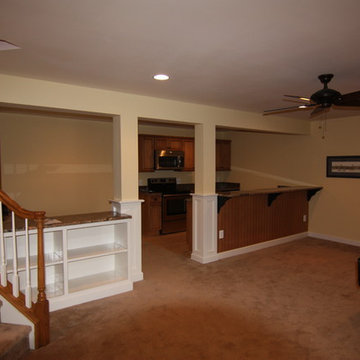
Chad Smith
Example of a large classic walk-out carpeted basement design in Baltimore with beige walls and no fireplace
Example of a large classic walk-out carpeted basement design in Baltimore with beige walls and no fireplace
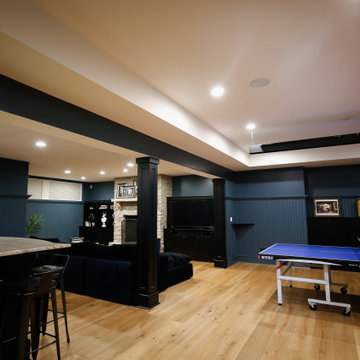
Now this is the perfect place for watching some football or a little blacklight ping pong. We added wide plank pine floors and deep dirty blue walls to create the frame. The black velvet pit sofa, custom made table, pops of gold, leather, fur and reclaimed wood give this space the masculine but sexy feel we were trying to accomplish.
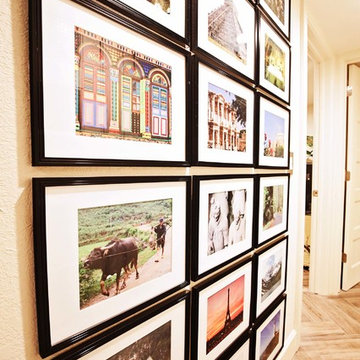
Stamos Fine Art Phtography
Example of a mid-sized zen walk-out porcelain tile and brown floor basement design in Denver with white walls, a standard fireplace and a stone fireplace
Example of a mid-sized zen walk-out porcelain tile and brown floor basement design in Denver with white walls, a standard fireplace and a stone fireplace
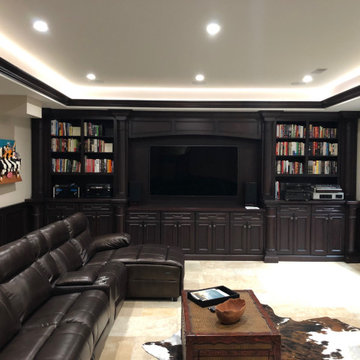
Example of a huge classic look-out travertine floor and beige floor basement design in Chicago with beige walls

This 4,500 sq ft basement in Long Island is high on luxe, style, and fun. It has a full gym, golf simulator, arcade room, home theater, bar, full bath, storage, and an entry mud area. The palette is tight with a wood tile pattern to define areas and keep the space integrated. We used an open floor plan but still kept each space defined. The golf simulator ceiling is deep blue to simulate the night sky. It works with the room/doors that are integrated into the paneling — on shiplap and blue. We also added lights on the shuffleboard and integrated inset gym mirrors into the shiplap. We integrated ductwork and HVAC into the columns and ceiling, a brass foot rail at the bar, and pop-up chargers and a USB in the theater and the bar. The center arm of the theater seats can be raised for cuddling. LED lights have been added to the stone at the threshold of the arcade, and the games in the arcade are turned on with a light switch.
---
Project designed by Long Island interior design studio Annette Jaffe Interiors. They serve Long Island including the Hamptons, as well as NYC, the tri-state area, and Boca Raton, FL.
For more about Annette Jaffe Interiors, click here:
https://annettejaffeinteriors.com/
To learn more about this project, click here:
https://annettejaffeinteriors.com/basement-entertainment-renovation-long-island/
Basement Ideas
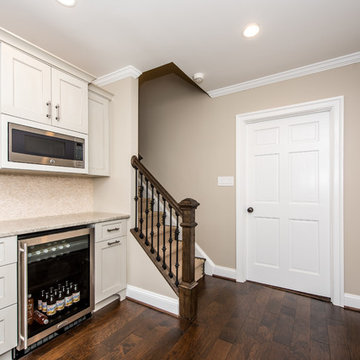
Finecraft Contractors, Inc.
Soleimani Photography
Complete basement remodel for recreation and guests.
Basement - mid-sized traditional underground dark wood floor and brown floor basement idea in DC Metro with beige walls and a standard fireplace
Basement - mid-sized traditional underground dark wood floor and brown floor basement idea in DC Metro with beige walls and a standard fireplace
7






