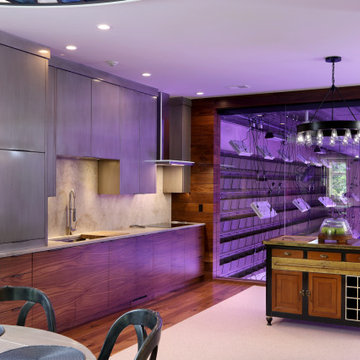Basement Ideas
Refine by:
Budget
Sort by:Popular Today
161 - 180 of 11,627 photos
Item 1 of 5
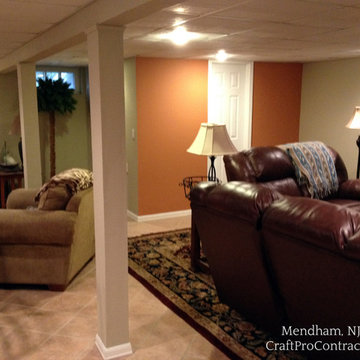
Richard J. D'Angelo, CraftPro Contracting LLC
Deep, bold paint colors, accent walls, two-color rooms with chair rail molding, acrylic alkyd trim paint. Sherwin Williams brand "Emerald" washable flat finish. Top shelf paint products and high quality techniques.
http://www.craftprocontracting.com/portfolio/painting-service-in-mendham-nj/

This 4,500 sq ft basement in Long Island is high on luxe, style, and fun. It has a full gym, golf simulator, arcade room, home theater, bar, full bath, storage, and an entry mud area. The palette is tight with a wood tile pattern to define areas and keep the space integrated. We used an open floor plan but still kept each space defined. The golf simulator ceiling is deep blue to simulate the night sky. It works with the room/doors that are integrated into the paneling — on shiplap and blue. We also added lights on the shuffleboard and integrated inset gym mirrors into the shiplap. We integrated ductwork and HVAC into the columns and ceiling, a brass foot rail at the bar, and pop-up chargers and a USB in the theater and the bar. The center arm of the theater seats can be raised for cuddling. LED lights have been added to the stone at the threshold of the arcade, and the games in the arcade are turned on with a light switch.
---
Project designed by Long Island interior design studio Annette Jaffe Interiors. They serve Long Island including the Hamptons, as well as NYC, the tri-state area, and Boca Raton, FL.
For more about Annette Jaffe Interiors, click here:
https://annettejaffeinteriors.com/
To learn more about this project, click here:
https://annettejaffeinteriors.com/basement-entertainment-renovation-long-island/
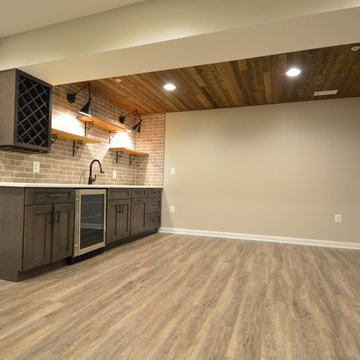
shiplap, brick tile
Basement - large transitional walk-out vinyl floor and brown floor basement idea in Baltimore with beige walls and no fireplace
Basement - large transitional walk-out vinyl floor and brown floor basement idea in Baltimore with beige walls and no fireplace
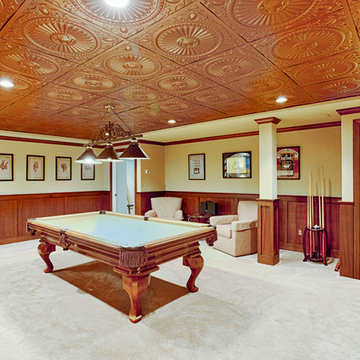
RUDLOFF Custom Builders, is a residential construction company that connects with clients early in the design phase to ensure every detail of your project is captured just as you imagined. RUDLOFF Custom Builders will create the project of your dreams that is executed by on-site project managers and skilled craftsman, while creating lifetime client relationships that are build on trust and integrity.
We are a full service, certified remodeling company that covers all of the Philadelphia suburban area including West Chester, Gladwynne, Malvern, Wayne, Haverford and more.
As a 6 time Best of Houzz winner, we look forward to working with you n your next project.
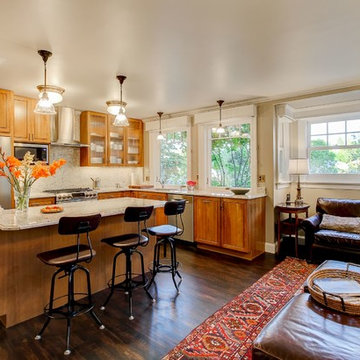
An elegant-yet-comfortable remodel in a large lakeside basement in Seward Park, Seattle. It features a new kitchen & bath with custom cabinetry, custom crown molding and woodwork, new flooring, updated lighting and more. Sumptuous.
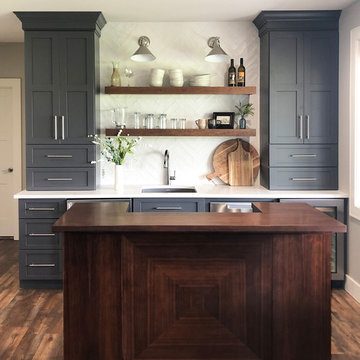
Example of a mid-sized transitional walk-out laminate floor and brown floor basement design in Seattle with gray walls, a standard fireplace and a stone fireplace
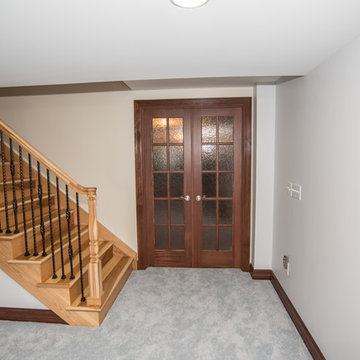
Finished Basement in North Tonawanda. Inlcudes a bedroom and bathroom. Custom Staircase
Inspiration for a large timeless look-out carpeted basement remodel in New York with blue walls and no fireplace
Inspiration for a large timeless look-out carpeted basement remodel in New York with blue walls and no fireplace
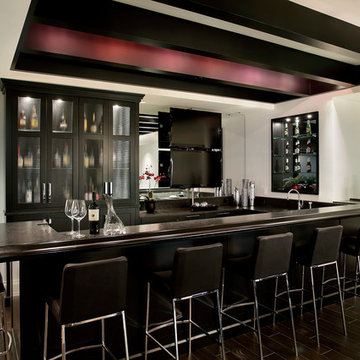
Large open floor plan in basement with full built-in bar, fireplace, game room and seating for all sorts of activities. Cabinetry at the bar provided by Brookhaven Cabinetry manufactured by Wood-Mode Cabinetry. Cabinetry is constructed from maple wood and finished in an opaque finish. Glass front cabinetry includes reeded glass for privacy. Bar is over 14 feet long and wrapped in wainscot panels. Although not shown, the interior of the bar includes several undercounter appliances: refrigerator, dishwasher drawer, microwave drawer and refrigerator drawers; all, except the microwave, have decorative wood panels.
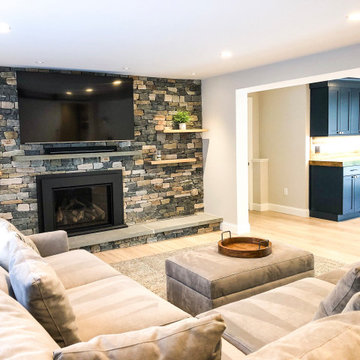
Full basement remodel and resurfacing of an existing fireplace created a great focal point to this new living room and entertainment space.
Example of a huge transitional walk-out light wood floor and brown floor basement design in Boston with gray walls, a standard fireplace and a stone fireplace
Example of a huge transitional walk-out light wood floor and brown floor basement design in Boston with gray walls, a standard fireplace and a stone fireplace
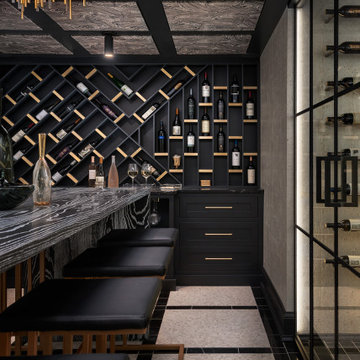
Basement Remodel with multiple areas for work, play and relaxation.
Basement - large transitional underground vinyl floor and brown floor basement idea in Chicago with gray walls, a standard fireplace and a stone fireplace
Basement - large transitional underground vinyl floor and brown floor basement idea in Chicago with gray walls, a standard fireplace and a stone fireplace
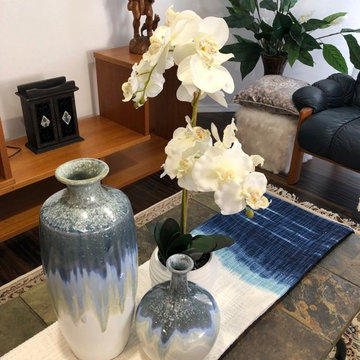
Modern and asian combined style used on the basement area of the Hacienda Camino renovation
Large asian look-out dark wood floor and brown floor basement photo in Albuquerque with white walls and no fireplace
Large asian look-out dark wood floor and brown floor basement photo in Albuquerque with white walls and no fireplace
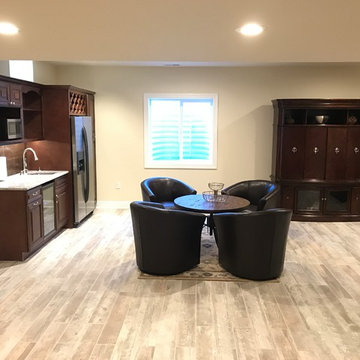
Inspiration for a large contemporary underground porcelain tile basement remodel in Philadelphia with beige walls, a standard fireplace and a tile fireplace
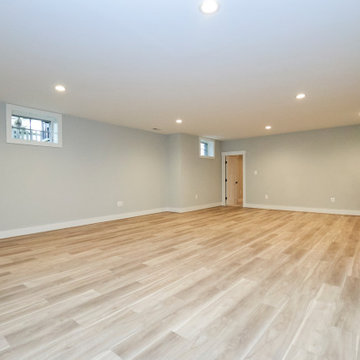
The basement family room has luxury vinyl tile wood-look floors and a built-in bar.
Basement - large transitional walk-out vinyl floor and gray floor basement idea in DC Metro with gray walls
Basement - large transitional walk-out vinyl floor and gray floor basement idea in DC Metro with gray walls
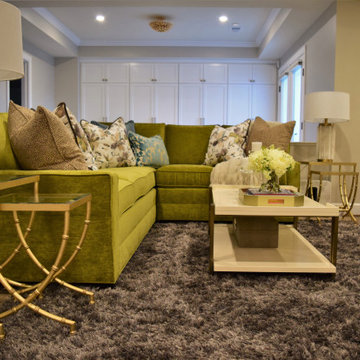
When my long-time clients were ready to start their full basement remodel project, they came to me with a clear vision of what the finished design would look like. Rich textures, dramatic colors, and luxe finishes create a modern yet elegant entertaining space.
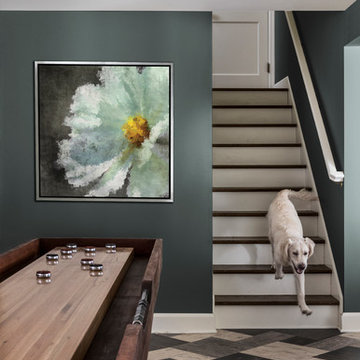
An inviting basement remodel that we designed to meet all the comforts and luxuries of our clients! Cool tones of gray paired with gold and other rich earth tones offer a warm but edgy contrast. Depth and visual intrigue is found top to bottom and side to side with carefully selected vintage vinyl tile flooring, bold prints, rich organic woods.
Designed by Portland interior design studio Angela Todd Studios, who also serves Cedar Hills, King City, Lake Oswego, Cedar Mill, West Linn, Hood River, Bend, and other surrounding areas.
For more about Angela Todd Studios, click here: https://www.angelatoddstudios.com/
To learn more about this project, click here: https://www.angelatoddstudios.com/portfolio/1932-hoyt-street-tudor/
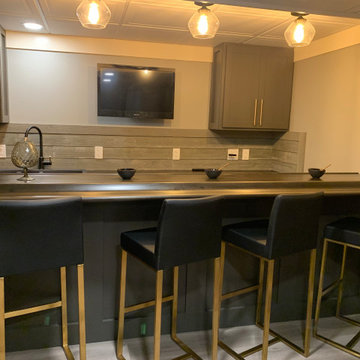
Complete Basement Remodel
Example of a mid-sized transitional underground vinyl floor and gray floor basement design in Detroit with gray walls
Example of a mid-sized transitional underground vinyl floor and gray floor basement design in Detroit with gray walls
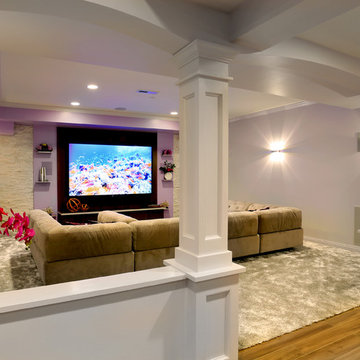
The accent wall in this entertainment space, steals with show with its bright colors. The white textured stone compliments the carpeting and gives a glamorous touch of sparkle against the pink statement wall. For your ultimate enjoyment of the space, dim the lights and find a spot on the large sectional sofa!
Photo Credit: Normandy Remodeling
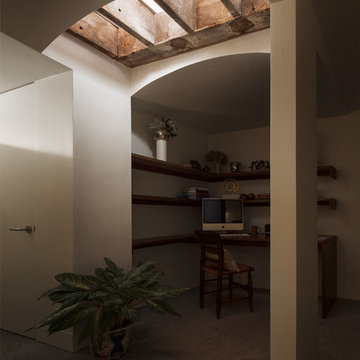
Photo Credit: mattwdphotography.com
Mid-sized 1960s underground concrete floor and gray floor basement photo in Boston with gray walls
Mid-sized 1960s underground concrete floor and gray floor basement photo in Boston with gray walls
Basement Ideas
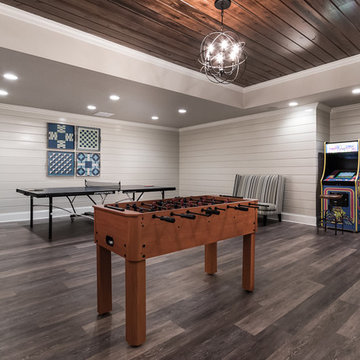
Inspiration for a huge cottage walk-out dark wood floor basement remodel in Atlanta with gray walls
9






