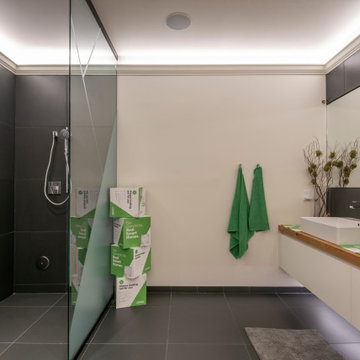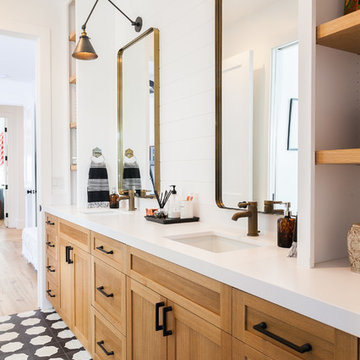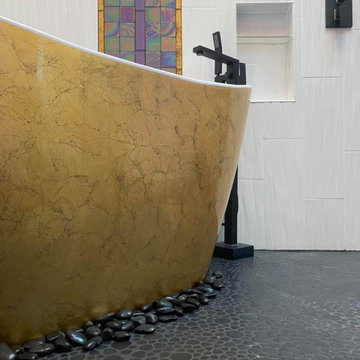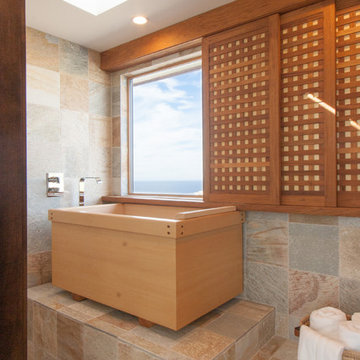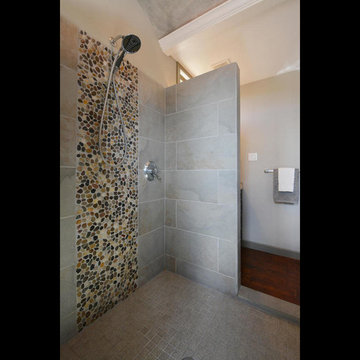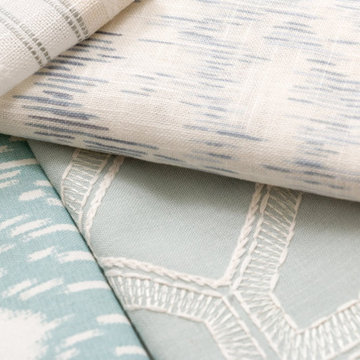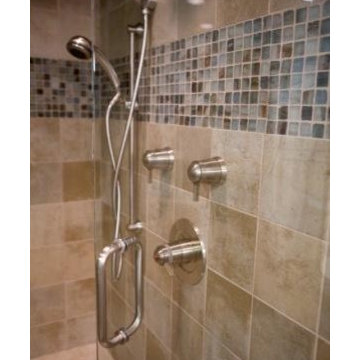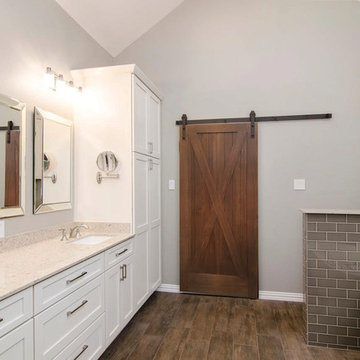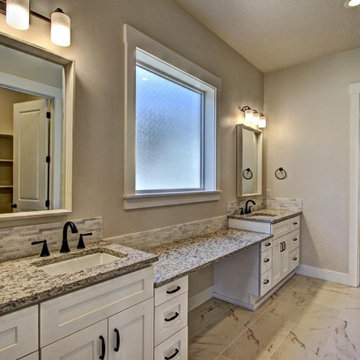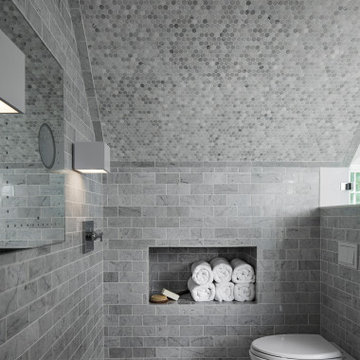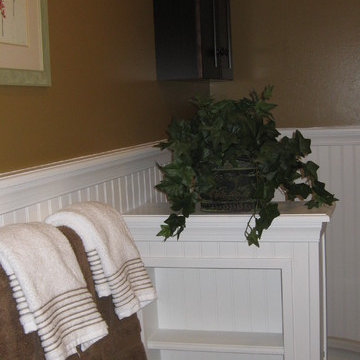Bathroom Ideas
Refine by:
Budget
Sort by:Popular Today
25121 - 25140 of 2,785,838 photos
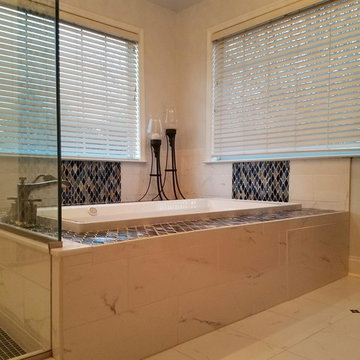
Large trendy master beige tile, black tile, brown tile and glass tile marble floor and white floor bathroom photo in New York with beige walls
Find the right local pro for your project
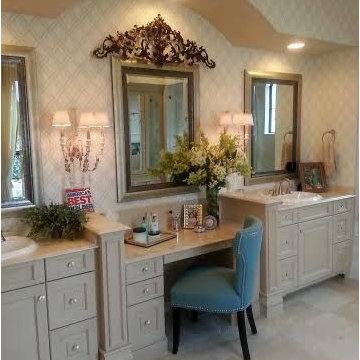
Example of a large classic master beige tile marble floor bathroom design in Tampa with an undermount sink, raised-panel cabinets, beige cabinets, granite countertops, a one-piece toilet and multicolored walls
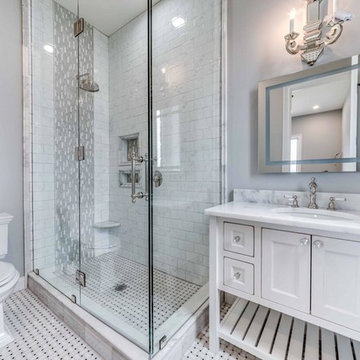
Sponsored
Fredericksburg, OH
High Point Cabinets
Columbus' Experienced Custom Cabinet Builder | 4x Best of Houzz Winner
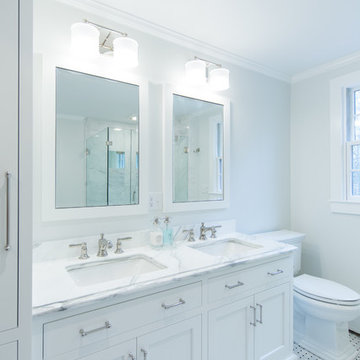
Matt Francis Photos
Inspiration for a mid-sized timeless master white tile and marble tile marble floor and white floor corner shower remodel in Boston with shaker cabinets, white cabinets, an undermount tub, a two-piece toilet, gray walls, an undermount sink, marble countertops, a hinged shower door and white countertops
Inspiration for a mid-sized timeless master white tile and marble tile marble floor and white floor corner shower remodel in Boston with shaker cabinets, white cabinets, an undermount tub, a two-piece toilet, gray walls, an undermount sink, marble countertops, a hinged shower door and white countertops
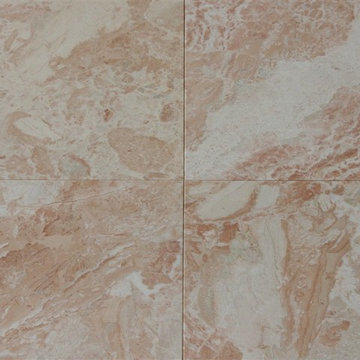
Desert Peach
Origin: Greece
Sizes: 12x12
Perfect for bathrooms, kitchens are other areas of your home or projects.
Mid-sized tuscan white tile and stone tile marble floor bathroom photo in DC Metro
Mid-sized tuscan white tile and stone tile marble floor bathroom photo in DC Metro
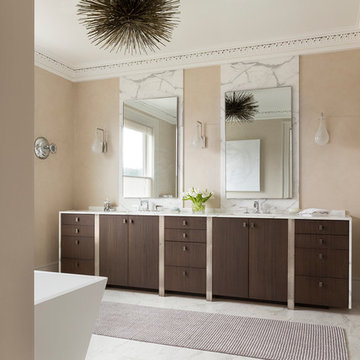
David Duncan Livingston
Transitional bathroom photo in San Francisco with flat-panel cabinets, dark wood cabinets and beige walls
Transitional bathroom photo in San Francisco with flat-panel cabinets, dark wood cabinets and beige walls
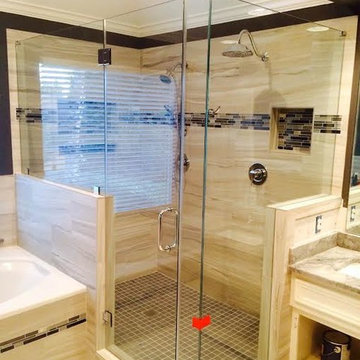
Example of a mid-sized transitional master bathroom design in Houston
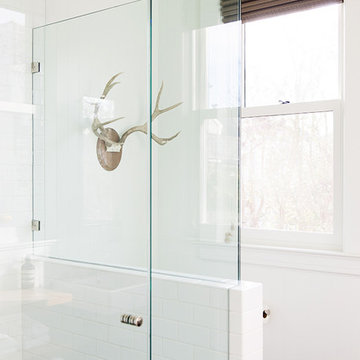
A frameless glass shower enclosure allows ample light through the space.
Photos by Cindy Loughridge
Transitional bathroom photo in San Francisco
Transitional bathroom photo in San Francisco
Bathroom Ideas
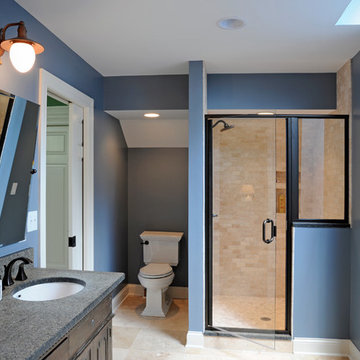
Sponsored
Columbus, OH
Dave Fox Design Build Remodelers
Columbus Area's Luxury Design Build Firm | 17x Best of Houzz Winner!
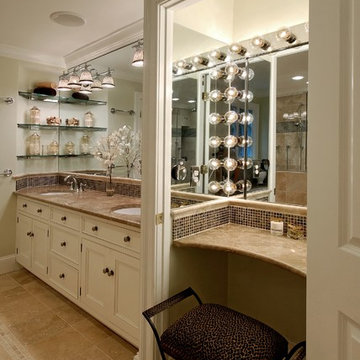
Transitional master bathroom with tan tile, multi head walk in glass shower, white cabinets with light beige granite counter tops, matte metallic cabinet knobs, double sink, bright overhead lighting, calm warm backsplash, timed light switch, white sinks, built in bath tub next to shower with eco flush toilet, powder room, make up lighting, Bose sound system.
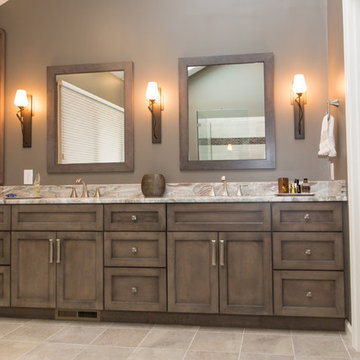
Our client contacted us regarding their outdated bathroom. They could not handle
taking a shower in their “TOMB” shower anymore. They wanted to update their
bathroom giving it a streamlined look with a traditional touch.
Our client’s desires were:
• Wanted a large open shower
• Wanted a larger master closet
• Wanted a better way of excising the wall cabinet by the vanity
• They wanted to remove their Jacuzzi tub
After coming up with a design that satisfied the customer’s needs, we started the demo
process and ran into the first obstacle. Because of the construction of the original
closed shower, there was no moisture barrier used which caused the existing framing
and exterior sheathing to decay. We were also startled by what look like an expanding
black cloud of carpenter ants, when we opened up the wall.
After making the necessary repairs, we continued with the remodel which consisted of a
dramatic large shower, the large subway design, granite shelving along with the bronze
accent tile that enhances the over all look of the show er. It also gave it a larger
appearance with the custom glass enclose. Another concern we had after relocating the
shower to its new location, was that it was under an existing skylight. We felt that there
maybe a moisture concern especially during the winter months. To over come this
obstacle we installed an exhaust fan near the ceiling in the w all above the shower. We
painted the exhaust fan grill the same color of the walls, so the fan would not stand out.
To make sure that there would not be any problem with condensation around the
skylight , we trimmed the skylight with azek material.
We installed custom cabinets that reflected the look the client was trying to achieve.
During this process we over came our last obstacle by installing bi-fold style doors on
the wall cabinet next to the vanity, which would swing completely out of the way so the
customer could have full access to the slide drawers. The handles were placed on the
doors to make it look like a regular two door wall cabinet. The bi-fold action also
allowanced it to clear a wall sconce.
1257






