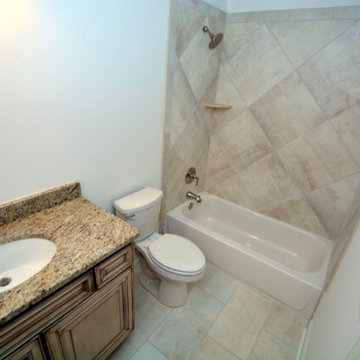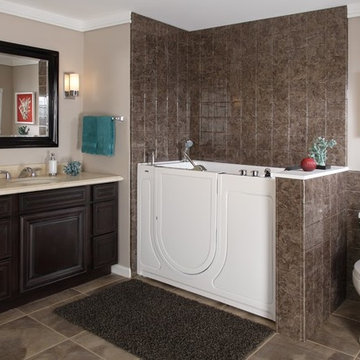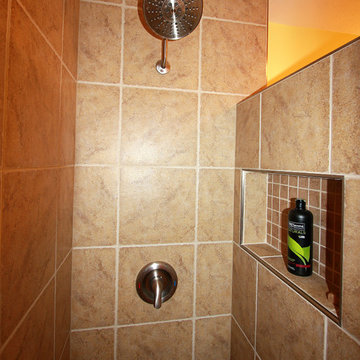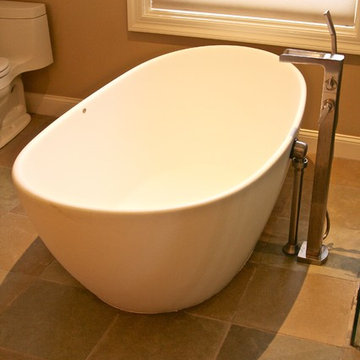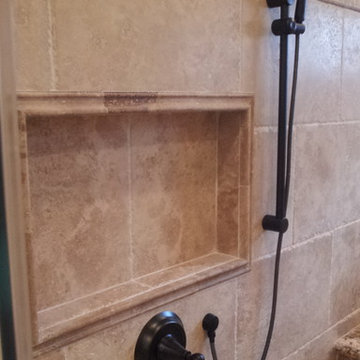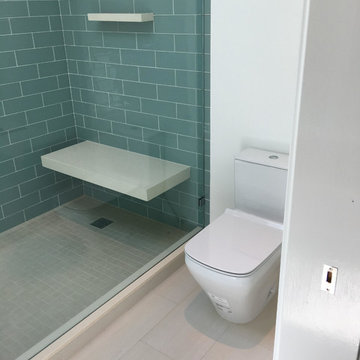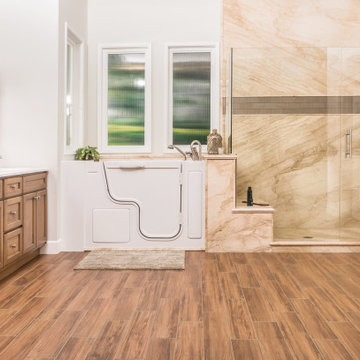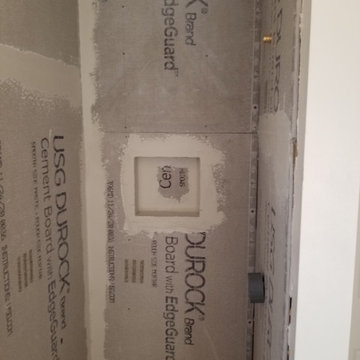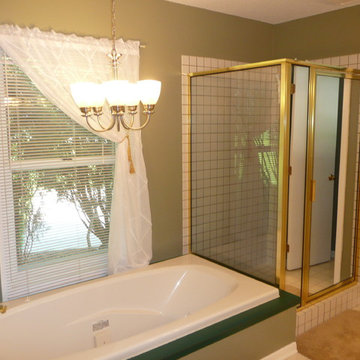Bathroom Ideas
Refine by:
Budget
Sort by:Popular Today
82601 - 82620 of 2,786,636 photos
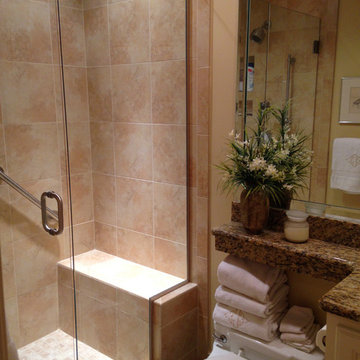
Sarah Aylward
Example of a transitional bathroom design in Other
Example of a transitional bathroom design in Other
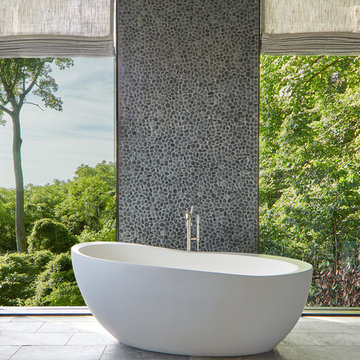
Large trendy master gray tile and pebble tile slate floor and gray floor bathroom photo in DC Metro with flat-panel cabinets, dark wood cabinets, gray walls, an undermount sink, marble countertops, a hinged shower door and white countertops
Find the right local pro for your project
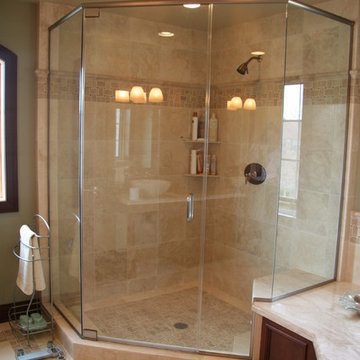
A cramped and compartmentalized master bath was turned into a lavish spa bath retreat in this Northwest Suburban home. Removing a tight walk in closet and opening up the master bath to the adjacent no longer needed children’s bedroom allowed for the new master closet to flow effortlessly out of the now expansive master bath.
A corner angled shower allows ample space for showering with a convenient bench seat that extends directly into the whirlpool tub deck. Herringbone tumbled marble tile underfoot creates a beautiful pattern that is repeated in the heated bathroom floor.
The toilet becomes unobtrusive as it hides behind a half wall behind the door to the master bedroom, and a slight niche takes its place to hold a decorative accent.
The sink wall becomes a work of art with a furniture-looking vanity graced with a functional decorative inset center cabinet and two striking marble vessel bowls with wall mounted faucets and decorative light fixtures. A delicate water fall edge on the marble counter top completes the artistic detailing.
A new doorway between rooms opens up the master bath to a new His and Hers walk-in closet, complete with an island, a makeup table, a full length mirror and even a window seat.
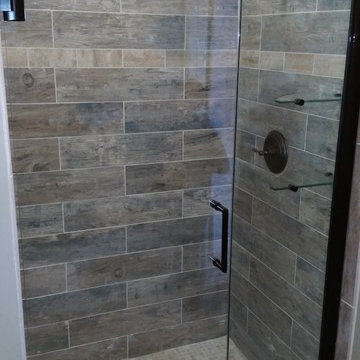
Rustic tile with Oil Rubbed Bronze fixtures and Unidoor with shelves.
Inspiration for a modern bathroom remodel in Jacksonville
Inspiration for a modern bathroom remodel in Jacksonville
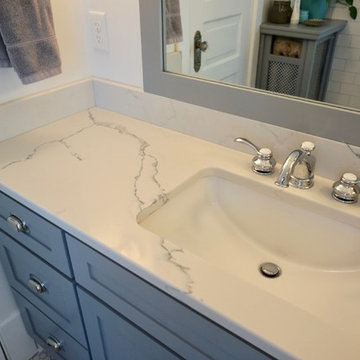
These homeowners wanted to freshen up their master bath and at the same time, improve it's overall function and retain/accentuate it's vintage qualities. There was nothing wrong with the hex tile floor, toilet, or vintage tub. The toilet was repurposed, the floor was cleaned up, and the tub refinished. Cabinetry and vintage trim was added in critical locations along with a new, taller one-sink vanity. Removing an overlay revealed a beautiful vintage door leading to storage space under the East roof. Photos by Greg Schmidt. Cabinets by Housecraft Remodeling.
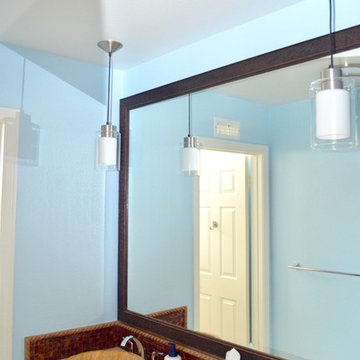
Trendy bathroom photo in San Diego with flat-panel cabinets, beige cabinets, blue walls, a vessel sink, granite countertops and beige countertops
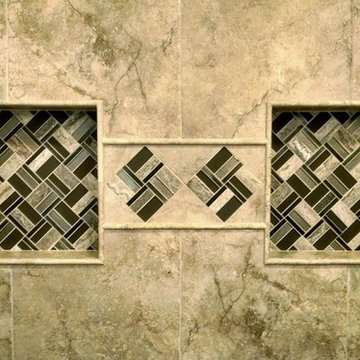
Corner shower - mid-sized 3/4 beige tile and ceramic tile ceramic tile corner shower idea in Milwaukee with a one-piece toilet
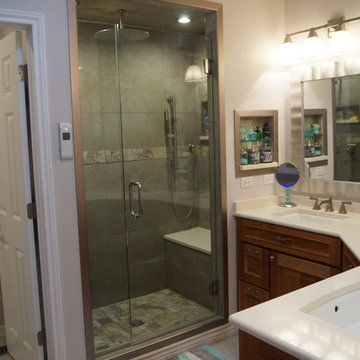
Inspiration for a small timeless master ceramic tile and beige floor bathroom remodel in Denver with raised-panel cabinets, medium tone wood cabinets, white walls, an undermount sink, solid surface countertops, a hinged shower door and beige countertops
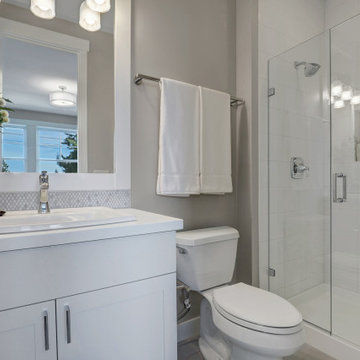
Arts and crafts 3/4 gray tile and porcelain tile porcelain tile bathroom photo in Seattle with white cabinets, gray walls, an undermount sink, solid surface countertops and white countertops
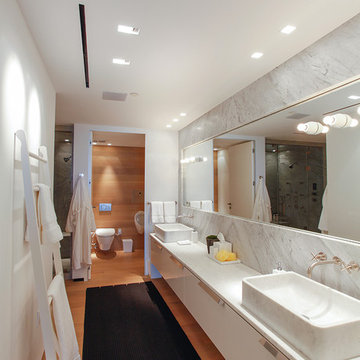
A sleek, hidden mirror TV by SÉURA raises the bar in this master bath. Room also features Sonance speakers and lighting by Lutron Electronics.
Alcove shower - mid-sized contemporary master gray tile and porcelain tile alcove shower idea in Miami with flat-panel cabinets, white cabinets, a vessel sink, quartz countertops and a hinged shower door
Alcove shower - mid-sized contemporary master gray tile and porcelain tile alcove shower idea in Miami with flat-panel cabinets, white cabinets, a vessel sink, quartz countertops and a hinged shower door
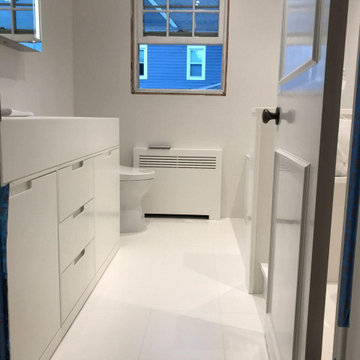
Example of a small minimalist master white tile and porcelain tile double-sink freestanding bathtub design in Other with flat-panel cabinets, white cabinets, a one-piece toilet, solid surface countertops, white countertops and a freestanding vanity
Bathroom Ideas

Sponsored
Sunbury, OH
J.Holderby - Renovations
Franklin County's Leading General Contractors - 2X Best of Houzz!
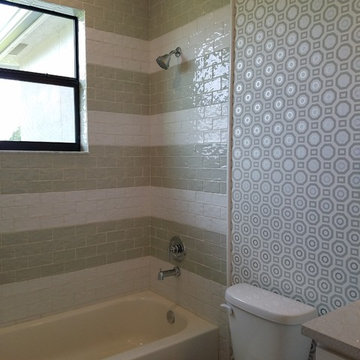
Example of a large trendy master ceramic tile bathroom design in Other with blue cabinets, beige walls, quartzite countertops and white countertops
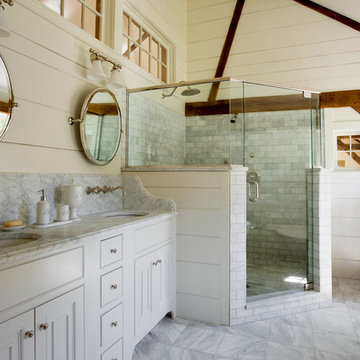
The beautiful, old barn on this Topsfield estate was at risk of being demolished. Before approaching Mathew Cummings, the homeowner had met with several architects about the structure, and they had all told her that it needed to be torn down. Thankfully, for the sake of the barn and the owner, Cummings Architects has a long and distinguished history of preserving some of the oldest timber framed homes and barns in the U.S.
Once the homeowner realized that the barn was not only salvageable, but could be transformed into a new living space that was as utilitarian as it was stunning, the design ideas began flowing fast. In the end, the design came together in a way that met all the family’s needs with all the warmth and style you’d expect in such a venerable, old building.
On the ground level of this 200-year old structure, a garage offers ample room for three cars, including one loaded up with kids and groceries. Just off the garage is the mudroom – a large but quaint space with an exposed wood ceiling, custom-built seat with period detailing, and a powder room. The vanity in the powder room features a vanity that was built using salvaged wood and reclaimed bluestone sourced right on the property.
Original, exposed timbers frame an expansive, two-story family room that leads, through classic French doors, to a new deck adjacent to the large, open backyard. On the second floor, salvaged barn doors lead to the master suite which features a bright bedroom and bath as well as a custom walk-in closet with his and hers areas separated by a black walnut island. In the master bath, hand-beaded boards surround a claw-foot tub, the perfect place to relax after a long day.
In addition, the newly restored and renovated barn features a mid-level exercise studio and a children’s playroom that connects to the main house.
From a derelict relic that was slated for demolition to a warmly inviting and beautifully utilitarian living space, this barn has undergone an almost magical transformation to become a beautiful addition and asset to this stately home.
4131






