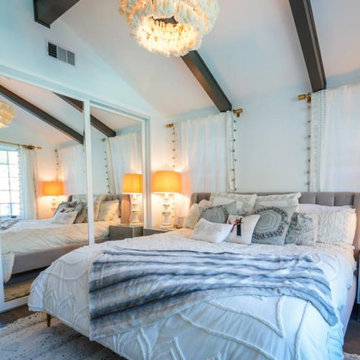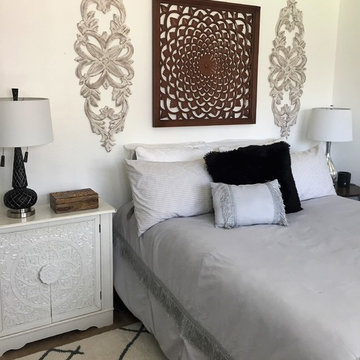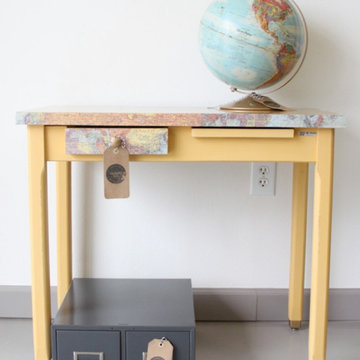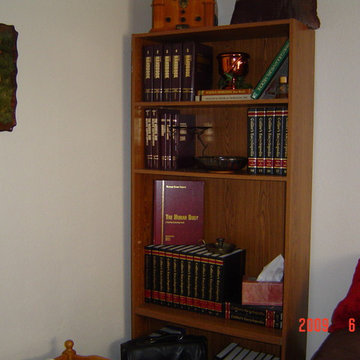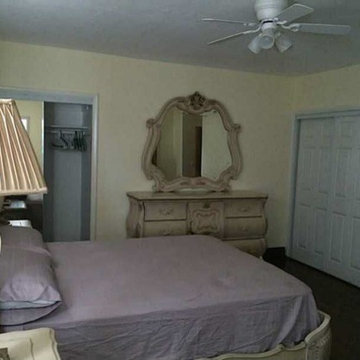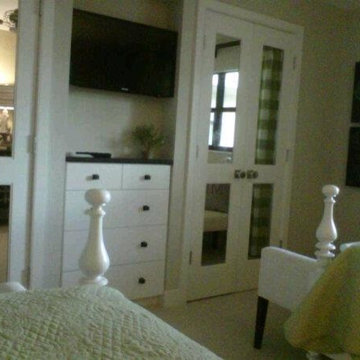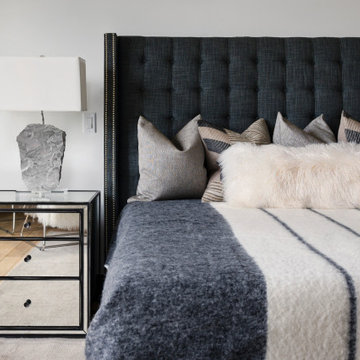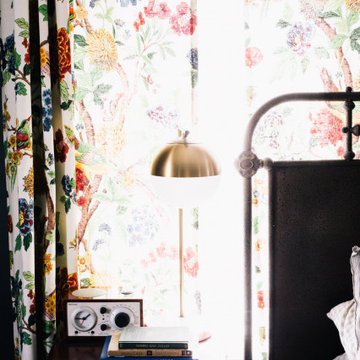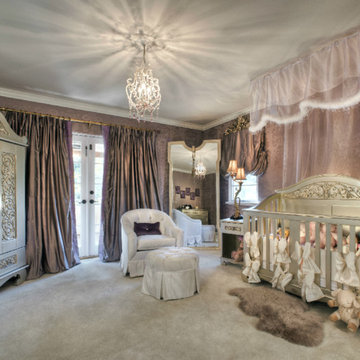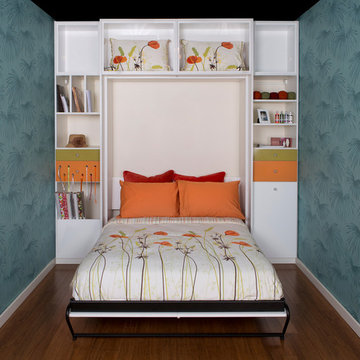Bedroom Ideas & Designs
Refine by:
Budget
Sort by:Popular Today
27921 - 27940 of 1,465,500 photos
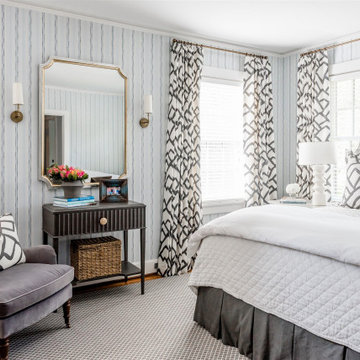
Bedroom - traditional bedroom idea in Atlanta with blue walls
Find the right local pro for your project
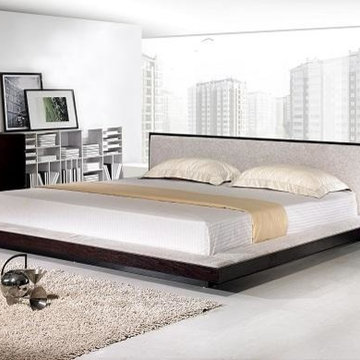
Features:
The bed is available in queen, California king or Eastern king size
Wenge finished frame conveys a feeling of coziness
Platform and headboard are padded and upholstered in neutral fabric upholstery
Clean lines and bed's low profile design exude a contemporary look
2 Nightstands keep bedside necessities handy
8-drawer dresser offers liberal storage space for clothing and personal items
Absence of handles accentuates the rich walnut veneer finish
The rectangular mirror provides a clear and brilliant reflection
Sturdy MDF construction ensures many years of enjoyment
The platform bed system eliminates need for a box spring
Mattress and bedding are not included
Assembly required
Dimensions:
Queen: 76"W x 93"D x 28"H
California King: 89"W x 97"D x 28"H
Eastern King: 92"W x 92"D x 28"H
Nightstand: 22"W x 16"D x 9"H
Dresser: 47"W x 18"D x 27"H
Mirror: 27"W x 31"D x 1.6"H
Mentioned price is for queen size bed only
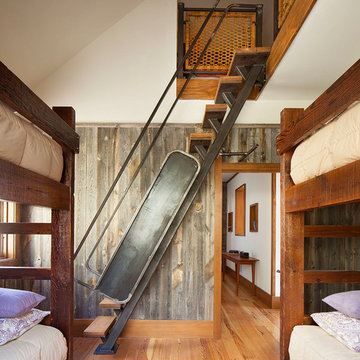
When full-time Massachusetts residents contemplate building a second home in Telluride, Colorado the question immediately arises; does it make most sense to hire a regionally based Rocky Mountain architect or a sea level architect conveniently located for all of the rigorous collaboration required for successful bespoke home design. Determined to prove the latter true, Siemasko + Verbridge accompanied the potential client as they scoured the undulating Telluride landscape in search of the perfect house site.
The selected site’s harmonious balance of untouched meadow rising up to meet the edge of an aspen grove and the opposing 180 degree view of Wilson’s Range spoke to everyone. A plateau just beyond a fork in the meadow provided a natural flatland, requiring little excavation and yet the right amount of upland slope to capture the views. The intrinsic character of the site was only enriched by an elk trail and snake-rail fence.
Establishing the expanse of Wilson’s range would be best served by rejecting the notion of selected views, the central sweeping curve of the roof inverts a small saddle in the range with which it is perfectly aligned. The soaring wave of custom windows and the open floor plan make the relatively modest house feel sizable despite its footprint of just under 2,000 square feet. Officially a two bedroom home, the bunk room and loft allow the home to comfortably sleep ten, encouraging large gatherings of family and friends. The home is completely off the grid in response to the unique and fragile qualities of the landscape. Great care was taken to respect the regions vernacular through the use of mostly native materials and a palette derived from the terrain found at 9,820 feet above sea level.
Photographer: Gibeon Photography
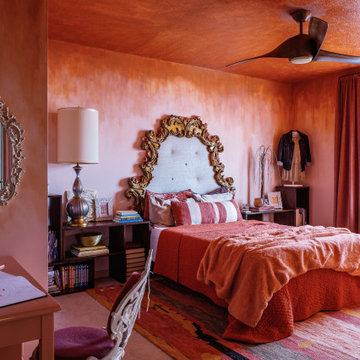
Sponsored
Westerville, OH
Fresh Pointe Studio
Industry Leading Interior Designers & Decorators | Delaware County, OH
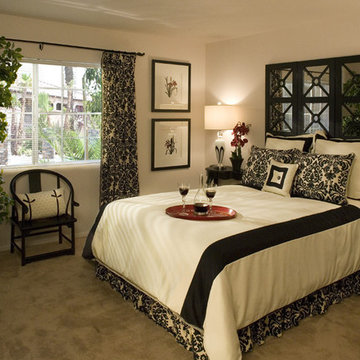
Example of a trendy carpeted bedroom design in Los Angeles with white walls and no fireplace
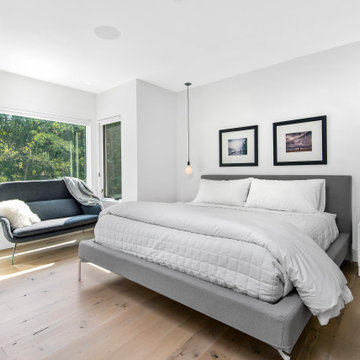
This couple purchased a second home as a respite from city living. Living primarily in downtown Chicago the couple desired a place to connect with nature. The home is located on 80 acres and is situated far back on a wooded lot with a pond, pool and a detached rec room. The home includes four bedrooms and one bunkroom along with five full baths.
The home was stripped down to the studs, a total gut. Linc modified the exterior and created a modern look by removing the balconies on the exterior, removing the roof overhang, adding vertical siding and painting the structure black. The garage was converted into a detached rec room and a new pool was added complete with outdoor shower, concrete pavers, ipe wood wall and a limestone surround.
1st Floor Master bedroom Details:
The master bedroom boasts picture windows and a custom desk with floating shelves made of white oak.
-Bed from BlueDot
-Pendant, Soco
-Loveseat in the window, Eames replica
-Desk chair, Article
-Flooring is rough wide plank white oak and distressed
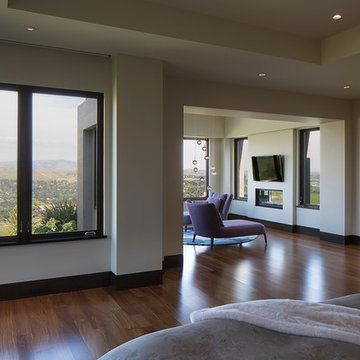
Master bedroom. Photo by Eric Rorer.
Minimalist master medium tone wood floor bedroom photo in San Francisco with white walls and a ribbon fireplace
Minimalist master medium tone wood floor bedroom photo in San Francisco with white walls and a ribbon fireplace
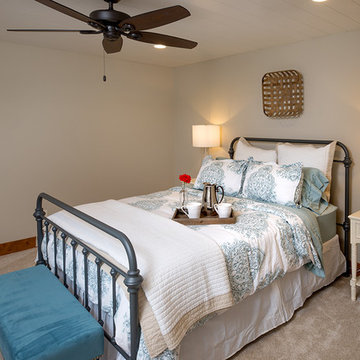
Sponsored
Plain City, OH
Kuhns Contracting, Inc.
Central Ohio's Trusted Home Remodeler Specializing in Kitchens & Baths
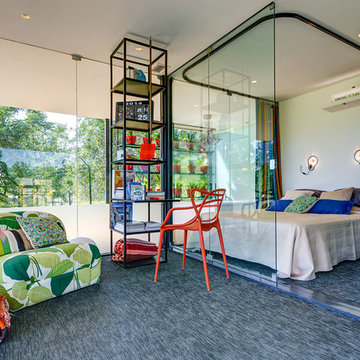
Glass Cube in Silves Portugal. http://b-ho.me/GlassCube
Inspiration for a contemporary carpeted bedroom remodel in Los Angeles with white walls and no fireplace
Inspiration for a contemporary carpeted bedroom remodel in Los Angeles with white walls and no fireplace
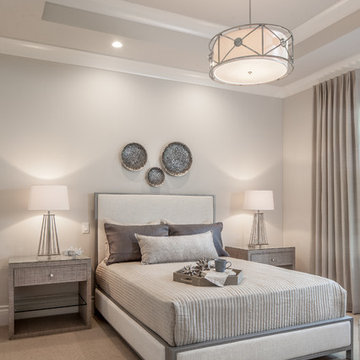
Rick Bethem Photography
Transitional carpeted and gray floor bedroom photo in Other with gray walls
Transitional carpeted and gray floor bedroom photo in Other with gray walls
Bedroom Ideas & Designs
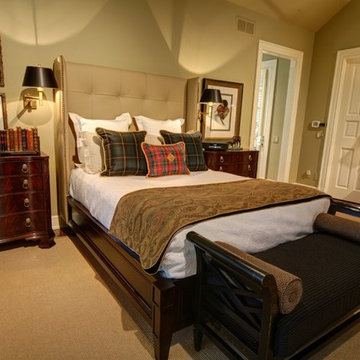
Sponsored
Columbus, OH
Snider & Metcalf Interior Design, LTD
Leading Interior Designers in Columbus, Ohio & Ponte Vedra, Florida
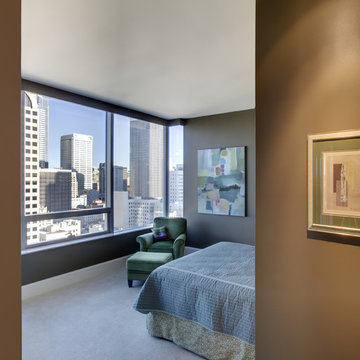
Entrance to master bedroom. We painted the walls in this room with Tamarind by Benjamin Moore. The deep color provides a sense of enclosure and brings some richness into the space. Ceiling in Hush, by Benjamin Moore. Collage by Paul Horiuchi on the right.
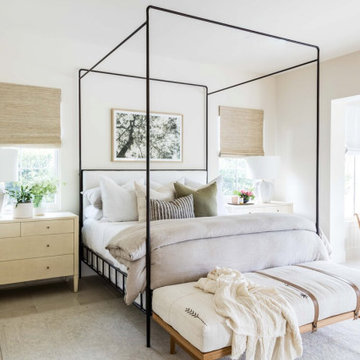
Inspiration for a coastal gray floor bedroom remodel in Orange County with white walls
1397






