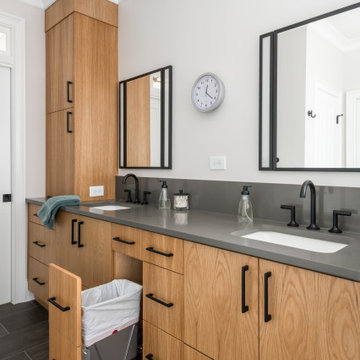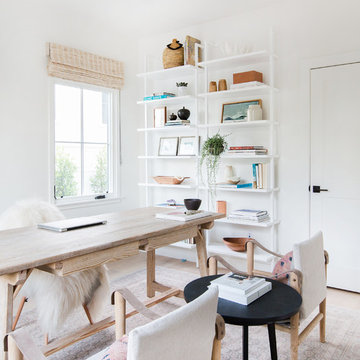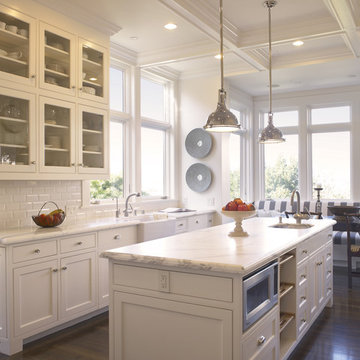Home Design Ideas

Free ebook, Creating the Ideal Kitchen. DOWNLOAD NOW
We went with a minimalist, clean, industrial look that feels light, bright and airy. The island is a dark charcoal with cool undertones that coordinates with the cabinetry and transom work in both the neighboring mudroom and breakfast area. White subway tile, quartz countertops, white enamel pendants and gold fixtures complete the update. The ends of the island are shiplap material that is also used on the fireplace in the next room.
In the new mudroom, we used a fun porcelain tile on the floor to get a pop of pattern, and walnut accents add some warmth. Each child has their own cubby, and there is a spot for shoes below a long bench. Open shelving with spots for baskets provides additional storage for the room.
Designed by: Susan Klimala, CKBD
Photography by: LOMA Studios
For more information on kitchen and bath design ideas go to: www.kitchenstudio-ge.com

Example of a trendy medium tone wood floor, brown floor and wall paneling dining room design in Houston with white walls

We removed half the full wall between the Living Room and Kitchen, and built an arched opening to make the space seem like it had always been there. The opening brought in light, and allowed us to add an island, which greatly increased our storage space and functionality in the kitchen.
Find the right local pro for your project

This contemporary transitional great family living room has a cozy lived-in look, but still looks crisp with fine custom made contemporary furniture made of kiln-dried Alder wood from sustainably harvested forests and hard solid maple wood with premium finishes and upholstery treatments. Stone textured fireplace wall makes a bold sleek statement in the space.

Our clients need a complete update to their master bathroom. Storage and comfort were the main focus with this remodel. Design elements included built in medicine cabinets, cabinet pullouts and a beautiful teak wood shower floor. Textured tile in the shower gives an added dimension to this luxurious new space.

Tuscan ceramic tile tub/shower combo photo in San Francisco with an undermount tub, a wall-mount toilet, white walls, a niche and a built-in vanity

Inspiration for a transitional freestanding desk light wood floor home office remodel in San Diego with white walls
Reload the page to not see this specific ad anymore

Callacatta Oro honed stone tops. Pendant lighting: Harmon Pendant from Restoration Hardware.
Bench: Custom built.
Example of a classic eat-in kitchen design in San Francisco with subway tile backsplash, a farmhouse sink, glass-front cabinets, white cabinets, white backsplash and marble countertops
Example of a classic eat-in kitchen design in San Francisco with subway tile backsplash, a farmhouse sink, glass-front cabinets, white cabinets, white backsplash and marble countertops

Large transitional u-shaped dark wood floor and brown floor kitchen photo in Minneapolis with gray cabinets, white backsplash, stainless steel appliances, an island, raised-panel cabinets, a farmhouse sink, solid surface countertops, white countertops and ceramic backsplash

Kitchen, dining area and fire feature. Jason Liske photographer
Inspiration for a contemporary backyard gravel patio remodel in San Francisco
Inspiration for a contemporary backyard gravel patio remodel in San Francisco

John Koliopoulos
Example of a mid-sized trendy master blue tile and glass tile beige floor alcove shower design in Denver with blue walls and a hinged shower door
Example of a mid-sized trendy master blue tile and glass tile beige floor alcove shower design in Denver with blue walls and a hinged shower door

Farmhouse style laundry room featuring navy patterned Cement Tile flooring, custom white overlay cabinets, brass cabinet hardware, farmhouse sink, and wall mounted faucet.

Bathroom - small transitional 3/4 white tile and subway tile porcelain tile, blue floor and single-sink bathroom idea in Phoenix with shaker cabinets, blue cabinets, gray walls, an undermount sink, quartz countertops, white countertops and a built-in vanity
Reload the page to not see this specific ad anymore

Chicago Home Photos
Barrington, IL
Example of a mid-sized cottage wooden u-shaped staircase design in Chicago with painted risers
Example of a mid-sized cottage wooden u-shaped staircase design in Chicago with painted risers

Example of a mid-sized classic kitchen pantry design in San Diego with open cabinets and white cabinets

Building Design, Plans (in collaboration with Orfield Drafting), and Interior Finishes by: Fluidesign Studio I Builder & Creative Collaborator : Anchor Builders I Photographer: sethbennphoto.com

With simple, clean lines and bright, open windows this bathroom invites all the calm simplicity craved at the end of a long work day.
Mid-sized trendy master white tile and ceramic tile marble floor freestanding bathtub photo in Providence with light wood cabinets, white walls, an integrated sink, flat-panel cabinets and a one-piece toilet
Mid-sized trendy master white tile and ceramic tile marble floor freestanding bathtub photo in Providence with light wood cabinets, white walls, an integrated sink, flat-panel cabinets and a one-piece toilet
Home Design Ideas
Reload the page to not see this specific ad anymore

Example of a small transitional 3/4 gray tile and subway tile marble floor and gray floor bathroom design in New York with shaker cabinets, white cabinets, a two-piece toilet, gray walls, marble countertops and white countertops

Inspired by the clients ideas and preferences this transitional kitchen remodel is packed with custom features. They include a spacious island –designed for prepping and entertaining, dark chocolate cabinetry, light Cashmere White granite counters for contrast, built in Sub Zero refrigeration, Wolf range top, stainless pendants and hardware that adds sparkle. The full height granite back-splash provides a dramatic look and is practical for easy cleaning.

The finished product of the remodel of our very own Gretchen's bathroom! She re-did her bathroom after seven years and gave it a lovely upgrade. She made a small room look bigger!
88



























