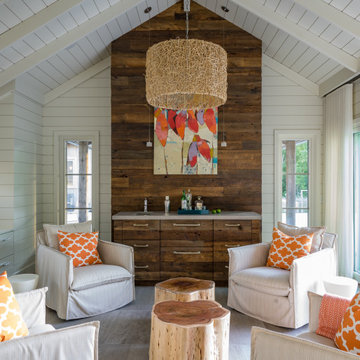Family Room with a Bar Ideas
Refine by:
Budget
Sort by:Popular Today
41 - 60 of 6,549 photos

Classic family room designed with soothing earth tones and pops of green. Custom sofa with 8 way hand tied construction, swivel chairs, custom leather covered ottoman with large rattan tray for serving. Versatile ottomans for extra seating. Former tv built in converted into dry bar.

Example of a mid-sized 1950s open concept porcelain tile and white floor family room design in Houston with a bar, white walls, a ribbon fireplace, a brick fireplace and a tv stand
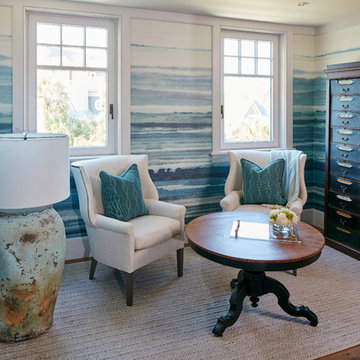
Photography: Dana Hoff
Architecture and Interiors: Anderson Studio of Architecture & Design; Scott Anderson, Principal Architect/ Mark Moehring, Project Architect/ Adam Wilson, Associate Architect and Project Manager/ Ryan Smith, Associate Architect/ Michelle Suddeth, Director of Interiors/Emily Cox, Director of Interior Architecture/Anna Bett Moore, Designer & Procurement Expeditor/Gina Iacovelli, Design Assistant
Grasscloth Wallpaper: Phillip Jeffries
Rug: Designer Carpets
Antiques: Bobo Intriguing Objects
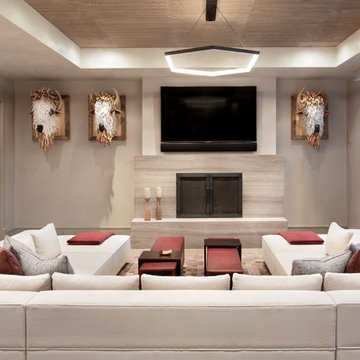
Example of a mountain style family room design in New York with white walls, a standard fireplace, a stone fireplace, a wall-mounted tv and a bar

Mountain style open concept family room photo in Other with a bar, beige walls, a standard fireplace, a stone fireplace and a wall-mounted tv
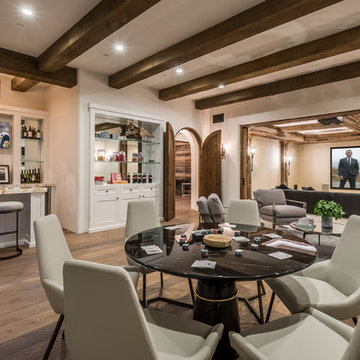
Inspiration for a mediterranean medium tone wood floor and brown floor family room remodel in Los Angeles with a bar and beige walls
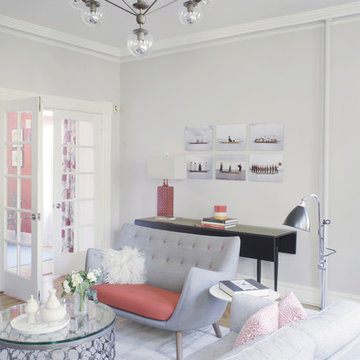
This is technically both living room and family room combined into one space, which is very common in city living. This poses a conundrum for a designer because the space needs to function on so many different levels. On a day to day basis, it's just a place to watch television and chill. When company is over though, it metamorphosis into a sophisticated and elegant gathering place. Adjacent to dining and kitchen, it's the perfect for any situation that comes your way, including for holidays when that drop leaf table opens up to seat 12 or even 14 guests. Photo: Ward Roberts
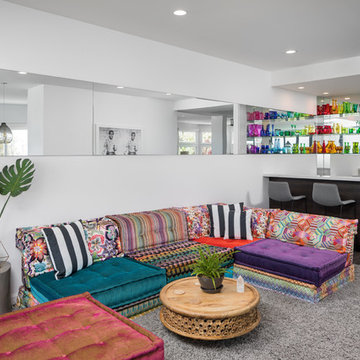
Trendy open concept dark wood floor and brown floor family room photo in Los Angeles with a bar and white walls

We love this mansion's arched entryways, exposed beams, built in shelves, and the fireplace surround.
Huge tuscan open concept porcelain tile and white floor family room photo in Phoenix with a bar, white walls, a standard fireplace, a stone fireplace and a wall-mounted tv
Huge tuscan open concept porcelain tile and white floor family room photo in Phoenix with a bar, white walls, a standard fireplace, a stone fireplace and a wall-mounted tv
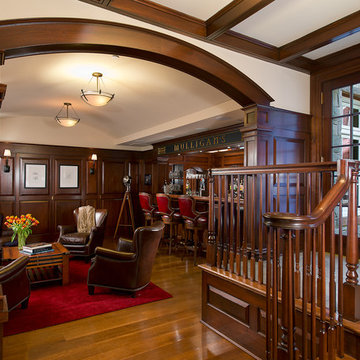
Our client was drawn to the property in Wesley Heights as it was in an established neighborhood of stately homes, on a quiet street with views of park. They wanted a traditional home for their young family with great entertaining spaces that took full advantage of the site.
The site was the challenge. The natural grade of the site was far from traditional. The natural grade at the rear of the property was about thirty feet above the street level. Large mature trees provided shade and needed to be preserved.
The solution was sectional. The first floor level was elevated from the street by 12 feet, with French doors facing the park. We created a courtyard at the first floor level that provide an outdoor entertaining space, with French doors that open the home to the courtyard.. By elevating the first floor level, we were able to allow on-grade parking and a private direct entrance to the lower level pub "Mulligans". An arched passage affords access to the courtyard from a shared driveway with the neighboring homes, while the stone fountain provides a focus.
A sweeping stone stair anchors one of the existing mature trees that was preserved and leads to the elevated rear garden. The second floor master suite opens to a sitting porch at the level of the upper garden, providing the third level of outdoor space that can be used for the children to play.
The home's traditional language is in context with its neighbors, while the design allows each of the three primary levels of the home to relate directly to the outside.
Builder: Peterson & Collins, Inc
Photos © Anice Hoachlander

Contemporary farmhouse living room, carpet covers the floor, a bar in the corner, contemporary fireplace, and huge relaxation chairs.
Family room - mid-sized transitional enclosed medium tone wood floor and brown floor family room idea in New York with a bar, a standard fireplace, a stone fireplace and a wall-mounted tv
Family room - mid-sized transitional enclosed medium tone wood floor and brown floor family room idea in New York with a bar, a standard fireplace, a stone fireplace and a wall-mounted tv
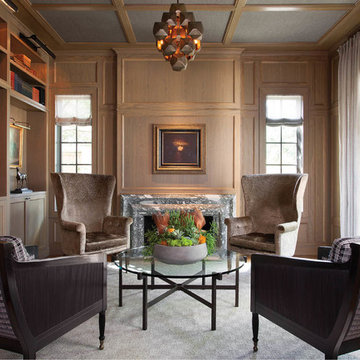
Photo: Ryann Ford Photography
Family room - transitional family room idea in Austin with a bar, brown walls, a standard fireplace and a stone fireplace
Family room - transitional family room idea in Austin with a bar, brown walls, a standard fireplace and a stone fireplace
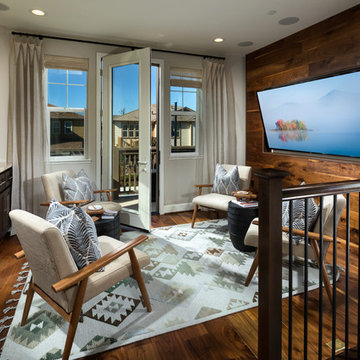
Family room - transitional loft-style dark wood floor family room idea in San Francisco with a bar, no fireplace and a media wall
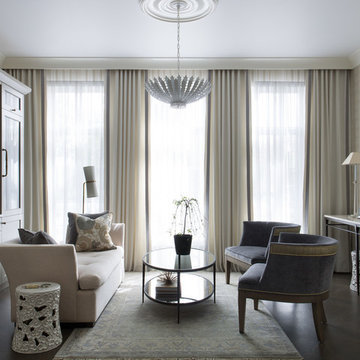
Jeremy Witteveen
Family room - transitional dark wood floor and brown floor family room idea in Chicago with a bar and beige walls
Family room - transitional dark wood floor and brown floor family room idea in Chicago with a bar and beige walls
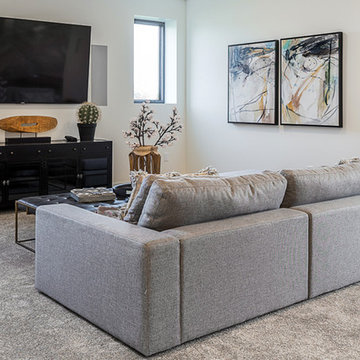
This space is made for entertaining. A large, cozy sectional is perfect for stretching out and watching a movie or this weekend's game. Even though it's on the lower level, lots of windows provide plenty of natural light so the space feels anything but dungeony. Wall color, tile and materials carry over the general color scheme from the upper level for a cohesive look, while darker cabinetry and reclaimed wood accents help set the space apart.
Photo: Kerry Bern www.prepiowa.com
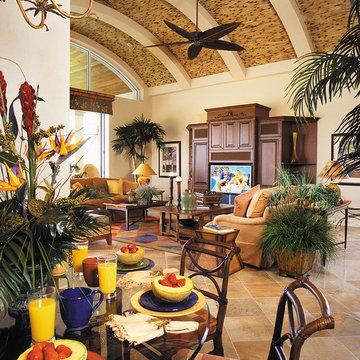
Sater Design Collection's luxury, European home plan "Avondale" (Plan #6934). saterdesign.com
Large elegant open concept travertine floor family room photo in Miami with a bar, beige walls, no fireplace and a media wall
Large elegant open concept travertine floor family room photo in Miami with a bar, beige walls, no fireplace and a media wall
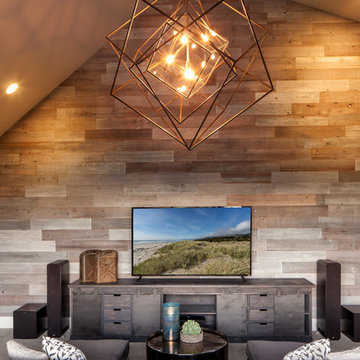
Combination game, media and bar room. Quartz counter tops and marble back splash. Custom modified Shaker cabinetry with subtle bevel edge. Industrial custom wood and metal bar shelves with under and over lighting.
Beautiful custom drapery, custom furnishings, and custom designed and hand built TV console with mini barn doors.
For more photos of this project visit our website: https://wendyobrienid.com.
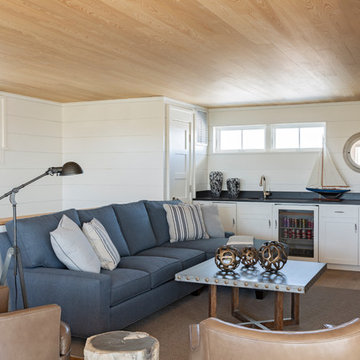
Inspiration for a coastal loft-style medium tone wood floor family room remodel in Charleston with a bar, white walls and no fireplace
Family Room with a Bar Ideas
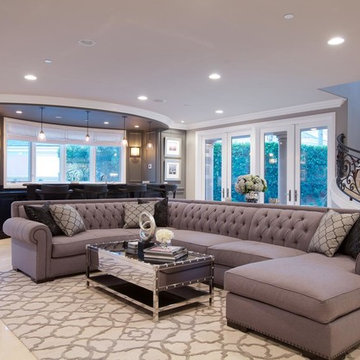
Example of a large trendy open concept limestone floor family room design in Orange County with a bar, beige walls, no fireplace and a wall-mounted tv
3






