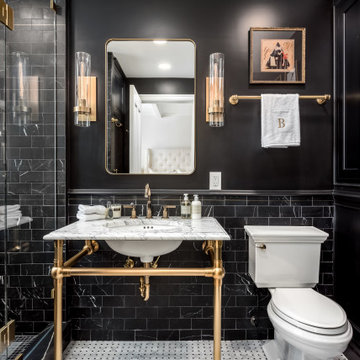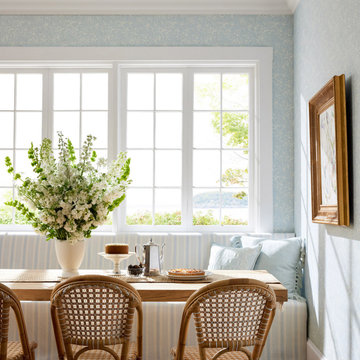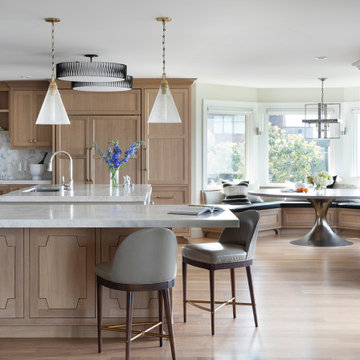Home Design Ideas

the great room was enlarged to the south - past the medium toned wood post and beam is new space. the new addition helps shade the patio below while creating a more usable living space. To the right of the new fireplace was the existing front door. Now there is a graceful seating area to welcome visitors. The wood ceiling was reused from the existing home.
WoodStone Inc, General Contractor
Home Interiors, Cortney McDougal, Interior Design
Draper White Photography

Thse clients came to me for a kitchen refresh. Keeping the existing floor plan but updating as much as possible. After explaining my thoughts, they chose to go with a much larger project. The wall to the garage wash pushed bach 12" to allow for the island to happen. This almost couldn't happen as there is a support post in the garage we had to keep. I designed the last pantry area as on 10" deep, allowing us to conceal that behind the cabinets. Then, we opend up the wall to the dining room to make the rooms one large space. The wall to the family room was also openend up, leaving the half wall to allow for the kitchen eating area. They wanted to incorporate a bar area, without it feeling like a "bar" The fabulous tall custom unit houses their wine collection and then half of the dining room buffet area holds glassware and other bar items. I helped the clients with all of the design choices.We all wanted to keep the space classic, war, functional and with mixed materials. I chose to use the same countertop material for the backsplash, to keep the space feeling as large as possible.

A full renovation of a Primary Bath Suite. Taking the bathroom down to the studs, we utilized an outdoor closet to expand the space and create a large walk-in wet room housing a shower and soaking tub. All new tile, paint, custom vanity, and finishes created a spa bathroom retreat for our wonderful clients.
Find the right local pro for your project

Inspiration for a large transitional l-shaped medium tone wood floor, brown floor and exposed beam kitchen remodel in DC Metro with a farmhouse sink, light wood cabinets, multicolored backsplash, stainless steel appliances, white countertops and recessed-panel cabinets

A full, custom kitchen remodel turned a once-dated and awkward layout into a spacious modern farmhouse kitchen with crisp black and white contrast, double islands, a walk-in pantry and ample storage.

Omega Cabinets: Puritan door style, Pearl White Paint, Paint MDF door
Heartwood: Alder Wood, Stained with Glaze (floating shelves, island, hood)
Example of a large transitional l-shaped medium tone wood floor and brown floor open concept kitchen design in Denver with an undermount sink, shaker cabinets, white cabinets, quartz countertops, beige backsplash, marble backsplash, stainless steel appliances, an island and white countertops
Example of a large transitional l-shaped medium tone wood floor and brown floor open concept kitchen design in Denver with an undermount sink, shaker cabinets, white cabinets, quartz countertops, beige backsplash, marble backsplash, stainless steel appliances, an island and white countertops

Inspiration for a country u-shaped medium tone wood floor and brown floor kitchen remodel in Seattle with a farmhouse sink, shaker cabinets, white cabinets, white backsplash, stainless steel appliances, an island and white countertops

Inspiration for a large contemporary walk-out light wood floor and beige floor basement remodel in Omaha with white walls and no fireplace

Architect : CKA
Light grey stained cedar siding, stucco, I-beam posts at entry, and standing seam metal roof
Inspiration for a contemporary white two-story stucco exterior home remodel in San Francisco with a metal roof and a black roof
Inspiration for a contemporary white two-story stucco exterior home remodel in San Francisco with a metal roof and a black roof

Powder room - small coastal white tile and marble tile medium tone wood floor and brown floor powder room idea in Seattle with shaker cabinets, blue cabinets, gray walls, an undermount sink, quartz countertops and white countertops

Sucuri Granite Countertop sourced from Shenoy or Midwest Tile in Austin, TX; Kent Moore Cabinets (Painted Nebulous Grey-Low-Mocha-Hilite), Island painted Misty Bayou-Low; Backsplash - Marazzi (AMT), Studio M (Brick), Flamenco, 13 x 13 Mesh 1-1/4" x 5/8"; Flooring - Earth Werks, "5" Prestige, Handsculpted Maple, Graphite Maple Finish; Pendant Lights - Savoy House - Structure 4 Light Foyer, SKU: 3-4302-4-242; Barstools - New Pacific Direct - item # 108627-2050; The wall color is PPG Ashen 516-4.

This 4,000-square foot home is located in the Silverstrand section of Hermosa Beach, known for its fabulous restaurants, walkability and beach access. Stylistically, it’s coastal-meets-traditional, complete with 4 bedrooms, 5.5 baths, a 3-stop elevator and a roof deck with amazing ocean views.
The client, an art collector, wanted bold color and unique aesthetic choices. In the living room, the built-in shelving is lined in luminescent mother of pearl. The dining area’s custom hand-blown chandelier was made locally and perfectly diffuses light. The client’s former granite-topped dining table didn’t fit the size and shape of the space, so we cut the granite and built a new base and frame around it.
The bedrooms are full of organic materials and personal touches, such as the light raffia wall-covering in the master bedroom and the fish-painted end table in a college-aged son’s room—a nod to his love of surfing.
Detail is always important, but especially to this client, so we searched for the perfect artisans to create one-of-a kind pieces. Several light fixtures were commissioned by an International glass artist. These include the white, layered glass pendants above the kitchen island, and the stained glass piece in the hallway, which glistens blues and greens through the window overlooking the front entrance of the home.
The overall feel of the house is peaceful but not complacent, full of tiny surprises and energizing pops of color.

Kitchen - traditional light wood floor kitchen idea in DC Metro with shaker cabinets, blue cabinets, quartz countertops, white backsplash, stone slab backsplash, an island and white countertops
Home Design Ideas

Residential Design by Heydt Designs, Interior Design by Benjamin Dhong Interiors, Construction by Kearney & O'Banion, Photography by David Duncan Livingston

Inspiration for a transitional l-shaped dark wood floor and brown floor kitchen remodel in Boston with an undermount sink, raised-panel cabinets, white cabinets, white backsplash, mosaic tile backsplash, stainless steel appliances, an island and white countertops

VISION AND NEEDS:
Our client came to us with a vision for their family dream house that offered adequate space and a lot of character. They were drawn to the traditional form and contemporary feel of a Modern Farmhouse.
MCHUGH SOLUTION:
In showing multiple options at the schematic stage, the client approved a traditional L shaped porch with simple barn-like columns. The entry foyer is simple in it's two-story volume and it's mono-chromatic (white & black) finishes. The living space which includes a kitchen & dining area - is an open floor plan, allowing natural light to fill the space.
2552































