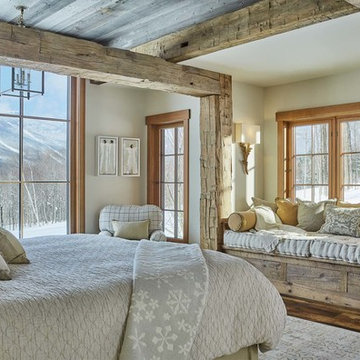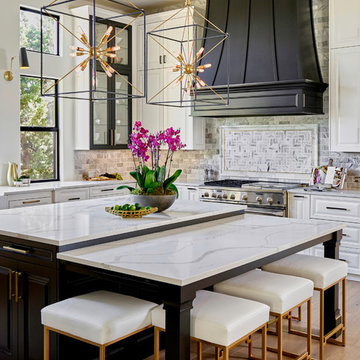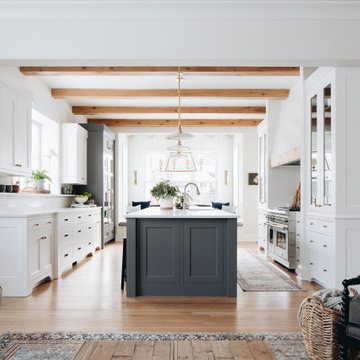Home Design Ideas

This expansive Victorian had tremendous historic charm but hadn’t seen a kitchen renovation since the 1950s. The homeowners wanted to take advantage of their views of the backyard and raised the roof and pushed the kitchen into the back of the house, where expansive windows could allow southern light into the kitchen all day. A warm historic gray/beige was chosen for the cabinetry, which was contrasted with character oak cabinetry on the appliance wall and bar in a modern chevron detail. Kitchen Design: Sarah Robertson, Studio Dearborn Architect: Ned Stoll, Interior finishes Tami Wassong Interiors

Inspiration for a mid-sized transitional l-shaped medium tone wood floor and brown floor kitchen remodel in DC Metro with a farmhouse sink, raised-panel cabinets, white cabinets, quartz countertops, white backsplash, subway tile backsplash, stainless steel appliances and white countertops

White oak Island with Beaded inset perimeter cabinetry
Inspiration for a coastal light wood floor eat-in kitchen remodel in Charlotte with shaker cabinets, white cabinets, white backsplash, stone slab backsplash, stainless steel appliances, an island and white countertops
Inspiration for a coastal light wood floor eat-in kitchen remodel in Charlotte with shaker cabinets, white cabinets, white backsplash, stone slab backsplash, stainless steel appliances, an island and white countertops
Find the right local pro for your project

Russell Abraham
Inspiration for a mid-sized modern two-story mixed siding flat roof remodel in San Francisco
Inspiration for a mid-sized modern two-story mixed siding flat roof remodel in San Francisco

Example of a mid-sized classic gray two-story stone gable roof design in Minneapolis

Landscape by Gardens by Gabriel; Fire Bowl and Water Feature by Wells Concrete Works; Radial bench by TM Lewis Construction
Example of a mid-sized minimalist backyard concrete patio fountain design in San Luis Obispo with no cover
Example of a mid-sized minimalist backyard concrete patio fountain design in San Luis Obispo with no cover

Samantha Ward
Example of a small transitional master medium tone wood floor and brown floor bedroom design in Kansas City with white walls
Example of a small transitional master medium tone wood floor and brown floor bedroom design in Kansas City with white walls
Reload the page to not see this specific ad anymore

Download our free ebook, Creating the Ideal Kitchen. DOWNLOAD NOW
The homeowners came to us looking to update the kitchen in their historic 1897 home. The home had gone through an extensive renovation several years earlier that added a master bedroom suite and updates to the front façade. The kitchen however was not part of that update and a prior 1990’s update had left much to be desired. The client is an avid cook, and it was just not very functional for the family.
The original kitchen was very choppy and included a large eat in area that took up more than its fair share of the space. On the wish list was a place where the family could comfortably congregate, that was easy and to cook in, that feels lived in and in check with the rest of the home’s décor. They also wanted a space that was not cluttered and dark – a happy, light and airy room. A small powder room off the space also needed some attention so we set out to include that in the remodel as well.
See that arch in the neighboring dining room? The homeowner really wanted to make the opening to the dining room an arch to match, so we incorporated that into the design.
Another unfortunate eyesore was the state of the ceiling and soffits. Turns out it was just a series of shortcuts from the prior renovation, and we were surprised and delighted that we were easily able to flatten out almost the entire ceiling with a couple of little reworks.
Other changes we made were to add new windows that were appropriate to the new design, which included moving the sink window over slightly to give the work zone more breathing room. We also adjusted the height of the windows in what was previously the eat-in area that were too low for a countertop to work. We tried to keep an old island in the plan since it was a well-loved vintage find, but the tradeoff for the function of the new island was not worth it in the end. We hope the old found a new home, perhaps as a potting table.
Designed by: Susan Klimala, CKD, CBD
Photography by: Michael Kaskel
For more information on kitchen and bath design ideas go to: www.kitchenstudio-ge.com

Inspiration for a mid-sized transitional single-wall ceramic tile and black floor utility room remodel in Atlanta with a farmhouse sink, raised-panel cabinets, white cabinets, wood countertops, white backsplash, brick backsplash, white walls and a stacked washer/dryer

Photo: Jim Westphalen
Mountain style medium tone wood floor and brown floor bedroom photo in Burlington with white walls
Mountain style medium tone wood floor and brown floor bedroom photo in Burlington with white walls

Matthew Niemann Photography
Inspiration for a transitional kitchen remodel in Austin
Inspiration for a transitional kitchen remodel in Austin

Walk-in closet - small transitional gender-neutral medium tone wood floor and brown floor walk-in closet idea in New York with open cabinets and white cabinets
Reload the page to not see this specific ad anymore

Krista Boland
Large ornate master gray tile and stone tile marble floor bathroom photo in New York with recessed-panel cabinets, white cabinets, a two-piece toilet, blue walls, an undermount sink and marble countertops
Large ornate master gray tile and stone tile marble floor bathroom photo in New York with recessed-panel cabinets, white cabinets, a two-piece toilet, blue walls, an undermount sink and marble countertops

Inspiration for a huge contemporary master stone tile, gray tile and white tile marble floor and white floor freestanding bathtub remodel in Cleveland with flat-panel cabinets, medium tone wood cabinets, an undermount sink, marble countertops, beige walls and white countertops

Mid-sized elegant entryway photo in Nashville with a medium wood front door and blue walls

Trendy concrete floor and gray floor entryway photo in Los Angeles with gray walls and a medium wood front door
Home Design Ideas
Reload the page to not see this specific ad anymore

Photo Credit: www.angleeyephotography.com
Kitchen - cottage kitchen idea in Philadelphia
Kitchen - cottage kitchen idea in Philadelphia

Interior Design By Krista Watterworth
Beach style freestanding bathtub photo in Miami with an undermount sink, shaker cabinets and gray cabinets
Beach style freestanding bathtub photo in Miami with an undermount sink, shaker cabinets and gray cabinets

****Please click on image for additional details****
Living room - transitional formal dark wood floor living room idea in Cedar Rapids with gray walls, a ribbon fireplace, a stone fireplace and a tv stand
Living room - transitional formal dark wood floor living room idea in Cedar Rapids with gray walls, a ribbon fireplace, a stone fireplace and a tv stand
3560




























