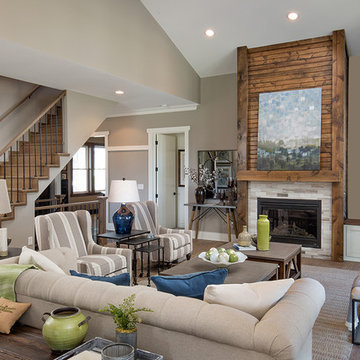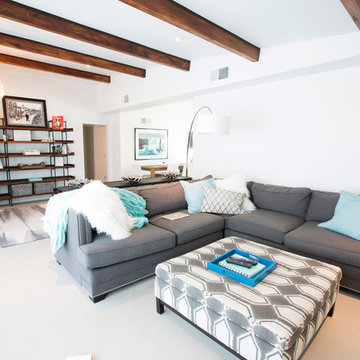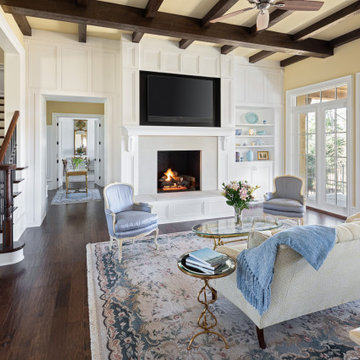Living Room Ideas
Refine by:
Budget
Sort by:Popular Today
3881 - 3900 of 1,971,117 photos
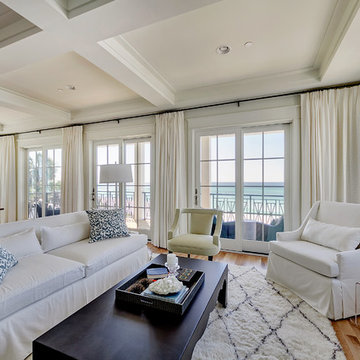
© Will Sullivan, Emerald Coast Real Estate Photography, LLC
Beach style open concept medium tone wood floor living room photo in Miami
Beach style open concept medium tone wood floor living room photo in Miami
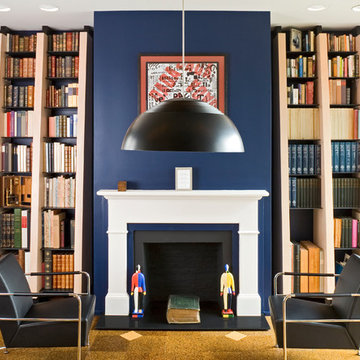
Photography by Ron Blunt Architectural Photography
Inspiration for a mid-sized contemporary enclosed cork floor living room remodel in DC Metro with blue walls and a standard fireplace
Inspiration for a mid-sized contemporary enclosed cork floor living room remodel in DC Metro with blue walls and a standard fireplace
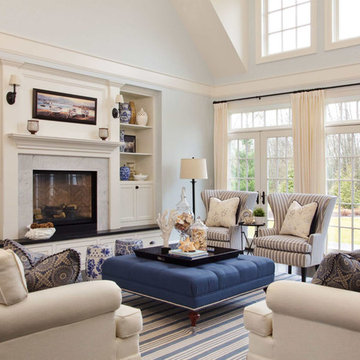
Living room - coastal formal living room idea in Orange County with blue walls, a standard fireplace and no tv
Find the right local pro for your project
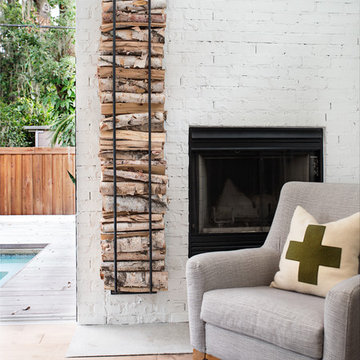
Shannon Lazic
Inspiration for a mid-sized contemporary open concept and formal medium tone wood floor living room remodel in Orlando with a standard fireplace, a brick fireplace, white walls and a wall-mounted tv
Inspiration for a mid-sized contemporary open concept and formal medium tone wood floor living room remodel in Orlando with a standard fireplace, a brick fireplace, white walls and a wall-mounted tv
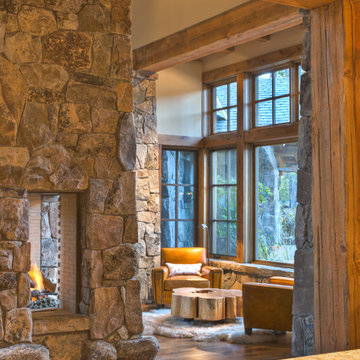
Inspiration for a large craftsman open concept medium tone wood floor living room remodel in Sacramento with a two-sided fireplace and a stone fireplace

Photographer: Ashley Avila Photography
Builder: Colonial Builders - Tim Schollart
Interior Designer: Laura Davidson
This large estate house was carefully crafted to compliment the rolling hillsides of the Midwest. Horizontal board & batten facades are sheltered by long runs of hipped roofs and are divided down the middle by the homes singular gabled wall. At the foyer, this gable takes the form of a classic three-part archway.
Going through the archway and into the interior, reveals a stunning see-through fireplace surround with raised natural stone hearth and rustic mantel beams. Subtle earth-toned wall colors, white trim, and natural wood floors serve as a perfect canvas to showcase patterned upholstery, black hardware, and colorful paintings. The kitchen and dining room occupies the space to the left of the foyer and living room and is connected to two garages through a more secluded mudroom and half bath. Off to the rear and adjacent to the kitchen is a screened porch that features a stone fireplace and stunning sunset views.
Occupying the space to the right of the living room and foyer is an understated master suite and spacious study featuring custom cabinets with diagonal bracing. The master bedroom’s en suite has a herringbone patterned marble floor, crisp white custom vanities, and access to a his and hers dressing area.
The four upstairs bedrooms are divided into pairs on either side of the living room balcony. Downstairs, the terraced landscaping exposes the family room and refreshment area to stunning views of the rear yard. The two remaining bedrooms in the lower level each have access to an en suite bathroom.
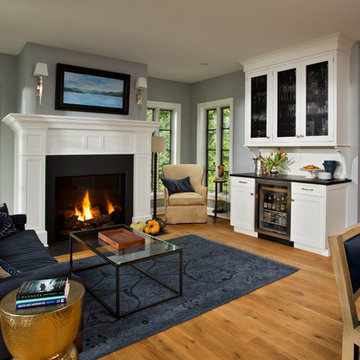
This "adults only" seating area occupies the space of the previous sunroom and provides the clients with the perfect area to entertain, have after dinner drinks by the fire, or simply relax while their kids play nearby. Nearly floor-to-ceiling windows take advantage of the 7 acre lot and its spectacular views.
Scott Bergmann Photography
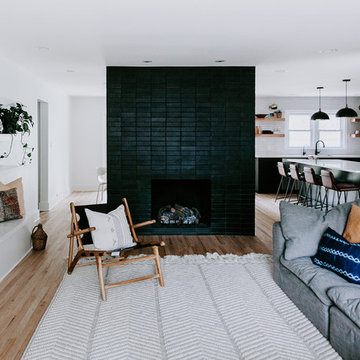
A striking brick fireplace in our Black Hills glaze handsomely anchors this Scandinavian-inspired living room
Example of a minimalist light wood floor living room design in Kansas City with a two-sided fireplace and a brick fireplace
Example of a minimalist light wood floor living room design in Kansas City with a two-sided fireplace and a brick fireplace

Living room - huge modern open concept ceramic tile, white floor and wallpaper living room idea in Houston with white walls, a hanging fireplace, a tile fireplace and a wall-mounted tv
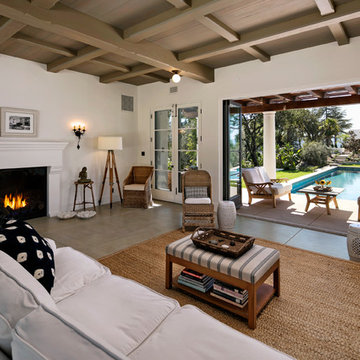
New construction casita with heavy timbered ceiling, fireplace, wrought iron fixtures, and polished concrete floors
Photo by: Jim Bartsch
Living room - small mediterranean open concept concrete floor living room idea in Los Angeles with white walls, a standard fireplace and a plaster fireplace
Living room - small mediterranean open concept concrete floor living room idea in Los Angeles with white walls, a standard fireplace and a plaster fireplace
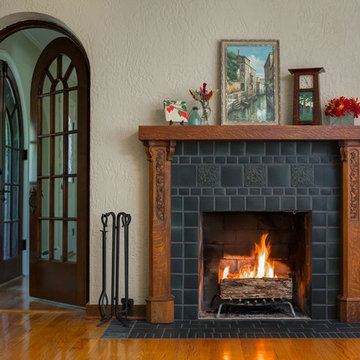
Inspiration for a mid-sized craftsman medium tone wood floor living room remodel in Detroit with a standard fireplace and a tile fireplace
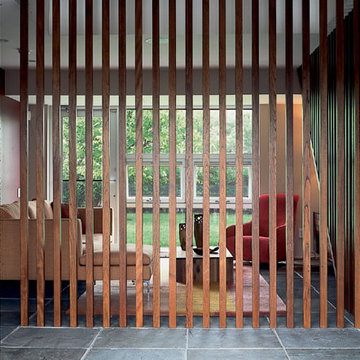
A modern home in The Hamptons with some pretty unique features! Warm and cool colors adorn the interior, setting off different moods in each room. From the moody burgundy-colored TV room to the refreshing and modern living room, every space a style of its own.
We integrated a unique mix of elements, including wooden room dividers, slate tile flooring, and concrete tile walls. This unusual pairing of materials really came together to produce a stunning modern-contemporary design.
Artwork & one-of-a-kind lighting were also utilized throughout the home for dramatic effects. The outer-space artwork in the dining area is a perfect example of how we were able to keep the home minimal but powerful.
Project completed by New York interior design firm Betty Wasserman Art & Interiors, which serves New York City, as well as across the tri-state area and in The Hamptons.
For more about Betty Wasserman, click here: https://www.bettywasserman.com/
To learn more about this project, click here: https://www.bettywasserman.com/spaces/bridgehampton-modern/
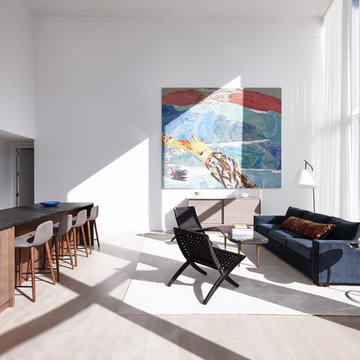
Sponsored
Columbus, OH

Authorized Dealer
Traditional Hardwood Floors LLC
Your Industry Leading Flooring Refinishers & Installers in Columbus

Example of a mid-sized mountain style formal and open concept ceramic tile and gray floor living room design in Other with multicolored walls, a wood stove and a metal fireplace
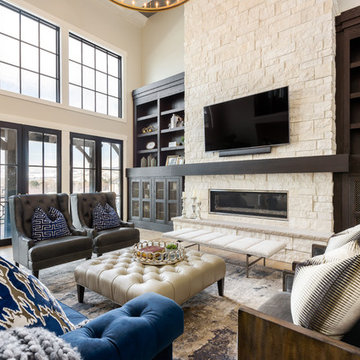
Large transitional formal and open concept light wood floor and beige floor living room photo in Salt Lake City with beige walls, a ribbon fireplace, a stone fireplace and no tv
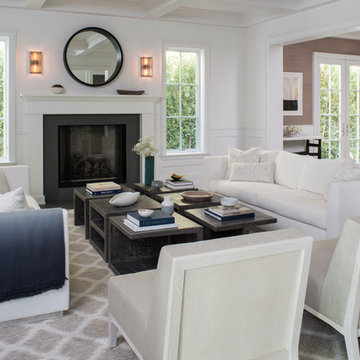
Beautiful custom modular coffee tables are the focus of this room, pair of white sofas upholstered in outdoor fabric create a comfortable feel for this formal living room.
Meghan Beierle
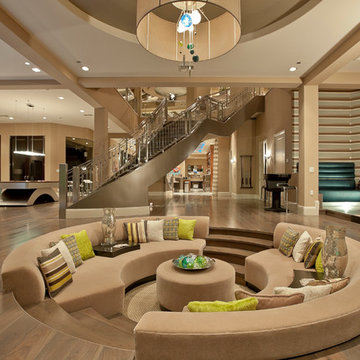
David Marquardt
Example of a huge trendy open concept living room design in Las Vegas with beige walls
Example of a huge trendy open concept living room design in Las Vegas with beige walls
Living Room Ideas

Sponsored
Columbus, OH
Hope Restoration & General Contracting
Columbus Design-Build, Kitchen & Bath Remodeling, Historic Renovations
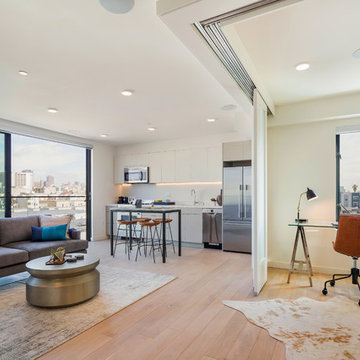
Inspiration for a contemporary formal and open concept light wood floor and beige floor living room remodel in San Francisco with white walls

Living room at Spanish Oak. This home was featured on the Austin NARI 2012 Tour of Homes.
Photography by John R Rogers.
The "rug" is actually comprised of Flor carpet tiles ( http://www.flor.com).
195






