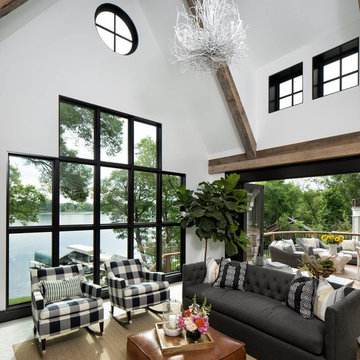Living Room Ideas
Refine by:
Budget
Sort by:Popular Today
4501 - 4520 of 1,969,527 photos
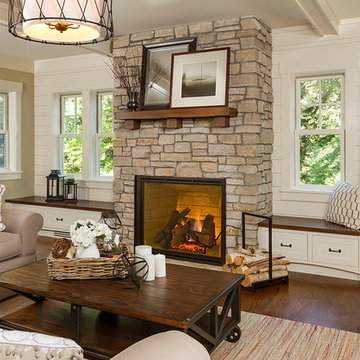
Building Design, Plans, and Interior Finishes by: Fluidesign Studio I Builder: Structural Dimensions Inc. I Photographer: Seth Benn Photography
Mid-sized elegant open concept medium tone wood floor living room photo in Minneapolis with beige walls, a standard fireplace, a stone fireplace and a media wall
Mid-sized elegant open concept medium tone wood floor living room photo in Minneapolis with beige walls, a standard fireplace, a stone fireplace and a media wall
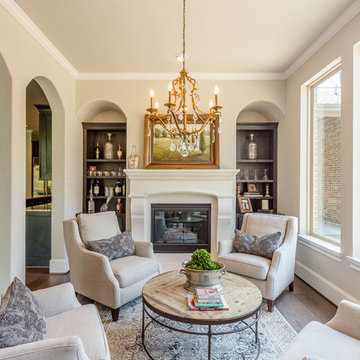
Elegant medium tone wood floor and brown floor living room photo in Houston with beige walls and a standard fireplace
Find the right local pro for your project
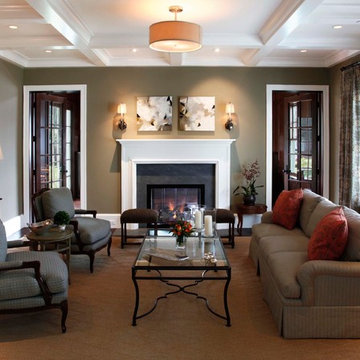
Named for its enduring beauty and timeless architecture – Magnolia is an East Coast Hampton Traditional design. Boasting a main foyer that offers a stunning custom built wall paneled system that wraps into the framed openings of the formal dining and living spaces. Attention is drawn to the fine tile and granite selections with open faced nailed wood flooring, and beautiful furnishings. This Magnolia, a Markay Johnson crafted masterpiece, is inviting in its qualities, comfort of living, and finest of details.
Builder: Markay Johnson Construction
Architect: John Stewart Architects
Designer: KFR Design
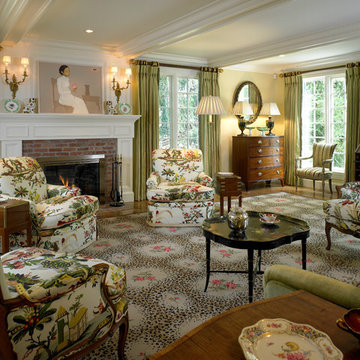
Large elegant formal and enclosed light wood floor living room photo in Boston with a brick fireplace, green walls and a standard fireplace

Large transitional open concept medium tone wood floor and beige floor living room photo in Charleston with white walls, a standard fireplace, a brick fireplace and a media wall

It’s all about detail in this living room! To contrast with the tailored foundation, set through the contemporary furnishings we chose, we added color, texture, and scale through the home decor. Large display shelves beautifully showcase the client’s unique collection of books and antiques, drawing the eyes up to the accent artwork.
Durable fabrics will keep this living room looking pristine for years to come, which make cleaning and maintaining the sofa and chairs effortless and efficient.
Designed by Michelle Yorke Interiors who also serves Seattle as well as Seattle's Eastside suburbs from Mercer Island all the way through Cle Elum.
For more about Michelle Yorke, click here: https://michelleyorkedesign.com/
To learn more about this project, click here: https://michelleyorkedesign.com/lake-sammamish-waterfront/
Reload the page to not see this specific ad anymore

The living room features floor to ceiling windows with big views of the Cascades from Mt. Bachelor to Mt. Jefferson through the tops of tall pines and carved-out view corridors. The open feel is accentuated with steel I-beams supporting glulam beams, allowing the roof to float over clerestory windows on three sides.
The massive stone fireplace acts as an anchor for the floating glulam treads accessing the lower floor. A steel channel hearth, mantel, and handrail all tie in together at the bottom of the stairs with the family room fireplace. A spiral duct flue allows the fireplace to stop short of the tongue and groove ceiling creating a tension and adding to the lightness of the roof plane.
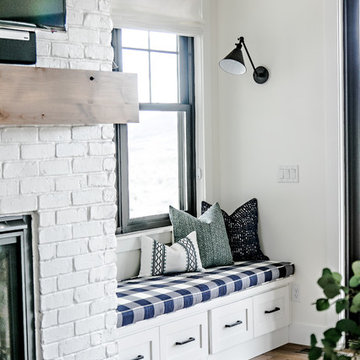
Example of a mid-sized cottage formal and open concept medium tone wood floor and brown floor living room design in Salt Lake City with white walls, a standard fireplace, a brick fireplace and a wall-mounted tv
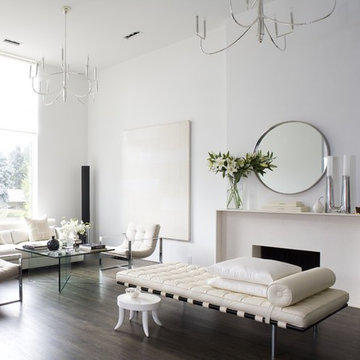
We transformed this 1950's ranch style house in Denver, Colorado into a beautiful minimalist home filled with stunning art.
Inspiration for a modern dark wood floor living room remodel in Denver with white walls
Inspiration for a modern dark wood floor living room remodel in Denver with white walls
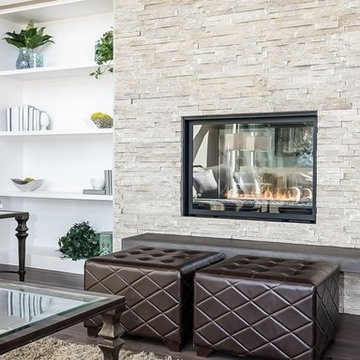
Mid-sized trendy formal and open concept dark wood floor living room photo in St Louis with beige walls, a standard fireplace, a stone fireplace and no tv
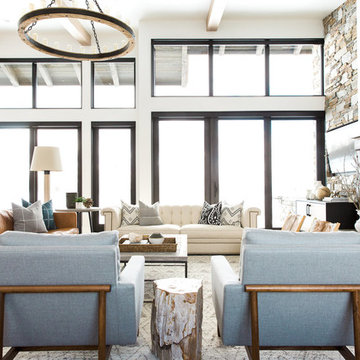
Shop the Look, See the Photo Tour here: https://www.studio-mcgee.com/studioblog/2016/4/4/modern-mountain-home-tour
Watch the Webisode: https://www.youtube.com/watch?v=JtwvqrNPjhU
Travis J Photography
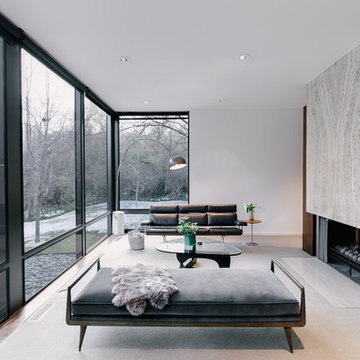
Example of a large minimalist open concept carpeted living room design in Salt Lake City with white walls, a two-sided fireplace, a stone fireplace and no tv
Reload the page to not see this specific ad anymore
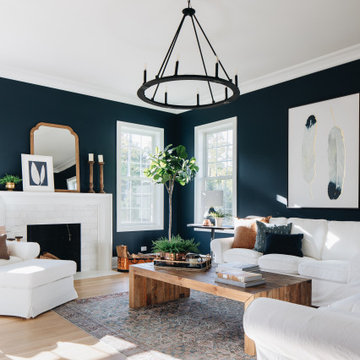
Inspiration for a transitional light wood floor and beige floor living room remodel in Chicago with black walls and a standard fireplace
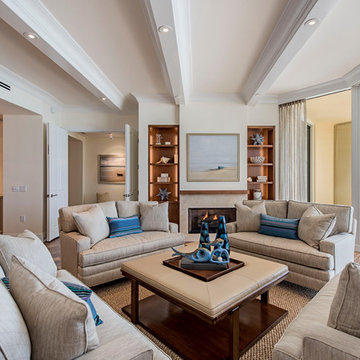
white ceiling beams, recessed lights, beige wall, fireplace, natural fiber area rug, square coffee table, built-in bookshelves, lighted shelves, blue accent pillows, sliders, water view, love seat arrangement, tweed fabric, art over fireplace, wood flooring, diagonal floor, drapes, open concept
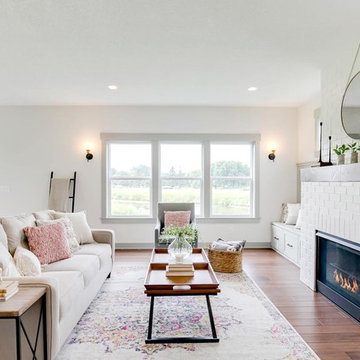
Mid-sized transitional open concept and formal brown floor and medium tone wood floor living room photo in Minneapolis with white walls, a standard fireplace, a brick fireplace and no tv
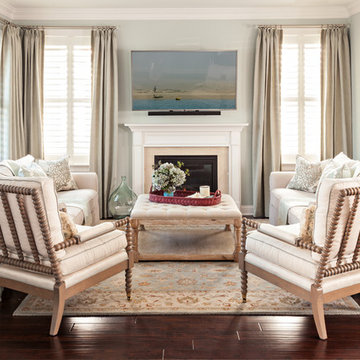
Dan Cutrona
Example of a small beach style open concept dark wood floor living room design in Boston with a standard fireplace, blue walls, a stone fireplace and a wall-mounted tv
Example of a small beach style open concept dark wood floor living room design in Boston with a standard fireplace, blue walls, a stone fireplace and a wall-mounted tv
Living Room Ideas
Reload the page to not see this specific ad anymore
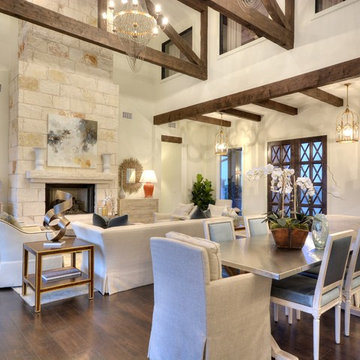
Hand-stressed wood beams and native stone fireplace add both drama and warmth to the great room.
Transitional formal and open concept dark wood floor living room photo in Austin with white walls, a standard fireplace, a stone fireplace and no tv
Transitional formal and open concept dark wood floor living room photo in Austin with white walls, a standard fireplace, a stone fireplace and no tv
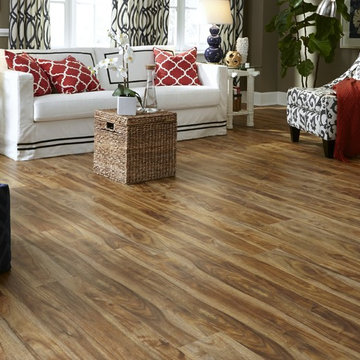
These highly durable vinyl flooring planks come in ultra-realistic wood and tile looks, are water-resistant (great for bathrooms, kitchens and mudrooms), have a great warmth and texture under your feet, and install with "peel-and-stick" or click-together ease.
Backed with a Residential 50 year Warranty and Commercial 5 Year Warranty!
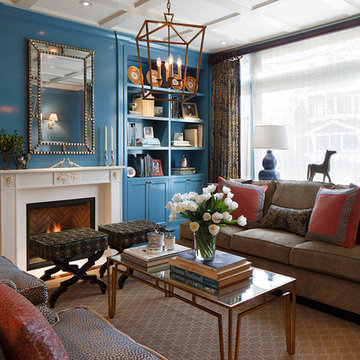
Drawing from the blue tones in the family’s heirloom tapestry, we chose Blue China by Valspar for the walls of this transitional living room. It ties the room together while evoking the feeling of antique shopping in New York City and admiring the Chinese porcelain that you find there. Vintage décor, a pair of custom-made traditional-style ottomans, and intricate patterned curtains are another nod to this history, while built-in bookshelves, a simple and refined fireplace, and the sleek frame of a chandelier offer modern touches that take this space from traditional to transitional.
226






