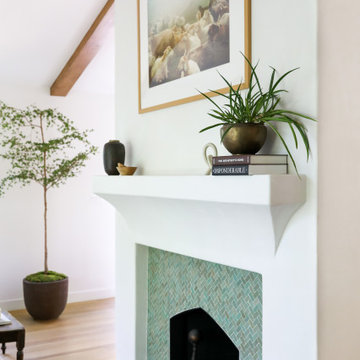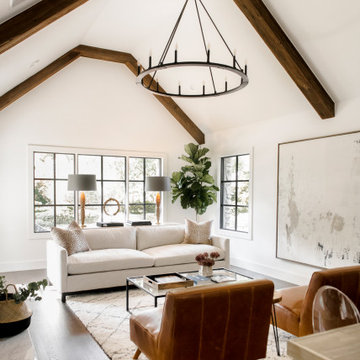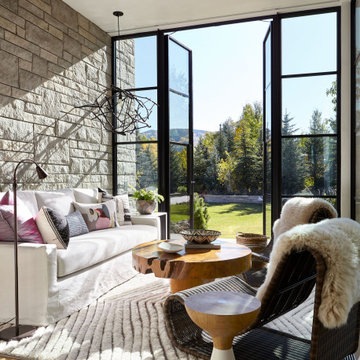Living Room Ideas
Refine by:
Budget
Sort by:Popular Today
1901 - 1920 of 1,969,743 photos

The Fontana Bridge residence is a mountain modern lake home located in the mountains of Swain County. The LEED Gold home is mountain modern house designed to integrate harmoniously with the surrounding Appalachian mountain setting. The understated exterior and the thoughtfully chosen neutral palette blend into the topography of the wooded hillside.
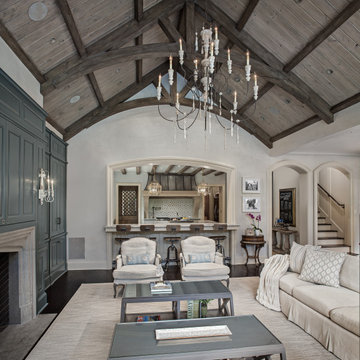
Living room with painted paneled wall with concealed storage & television. Fireplace with black firebrick & custom hand-carved limestone mantel. Custom distressed arched, heavy timber trusses and tongue & groove ceiling. Walls are plaster. View to the kitchen beyond through the breakfast bar at the kitchen pass-through.

Living room - mid-sized contemporary formal and open concept carpeted and brown floor living room idea in Boston with gray walls, no fireplace and no tv
Find the right local pro for your project
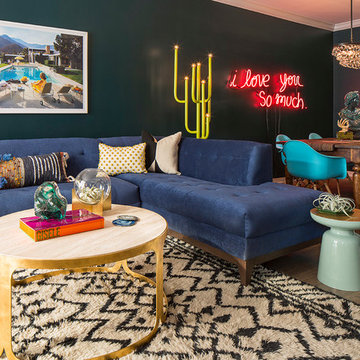
Jacob Hand Photography + Motion- Photographer
Living room - mid-sized eclectic open concept dark wood floor and brown floor living room idea in Chicago with green walls
Living room - mid-sized eclectic open concept dark wood floor and brown floor living room idea in Chicago with green walls
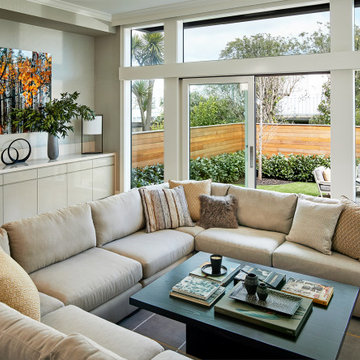
Our San Francisco studio added a bright palette, striking artwork, and thoughtful decor throughout this gorgeous home to create a warm, welcoming haven. We added cozy, comfortable furnishings and plenty of seating in the living room for family get-togethers. The bedroom was designed to create a soft, soothing appeal with a neutral beige theme, natural textures, and beautiful artwork. In the bathroom, the freestanding bathtub creates an attractive focal point, making it a space for relaxation and rejuvenation. We also designed a lovely sauna – a luxurious addition to the home. In the large kitchen, we added stylish countertops, pendant lights, and stylish chairs, making it a great space to hang out.
---
Project designed by ballonSTUDIO. They discreetly tend to the interior design needs of their high-net-worth individuals in the greater Bay Area and to their second home locations.
For more about ballonSTUDIO, see here: https://www.ballonstudio.com/
To learn more about this project, see here: https://www.ballonstudio.com/filbertstreet
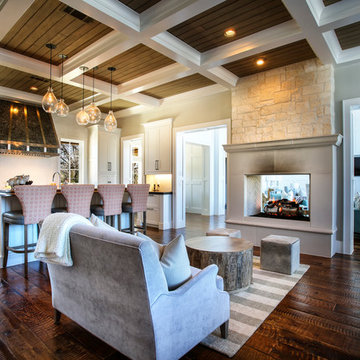
Photography by www.impressia.net
Inspiration for a transitional living room remodel in Dallas
Inspiration for a transitional living room remodel in Dallas

Tom Zikas
Inspiration for a large rustic open concept medium tone wood floor living room remodel in Sacramento with a standard fireplace, a stone fireplace, a concealed tv and beige walls
Inspiration for a large rustic open concept medium tone wood floor living room remodel in Sacramento with a standard fireplace, a stone fireplace, a concealed tv and beige walls
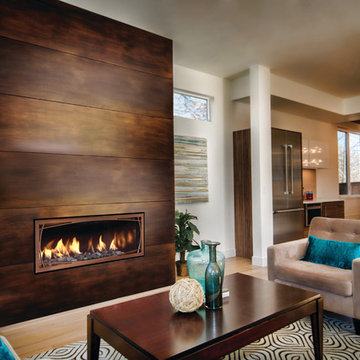
Mendota gas fireplace ML-47 with antique copper wilbrooke front, stone media bed, and black reflective background
Example of a huge minimalist enclosed light wood floor living room design in Albuquerque with a ribbon fireplace, a metal fireplace, white walls and no tv
Example of a huge minimalist enclosed light wood floor living room design in Albuquerque with a ribbon fireplace, a metal fireplace, white walls and no tv
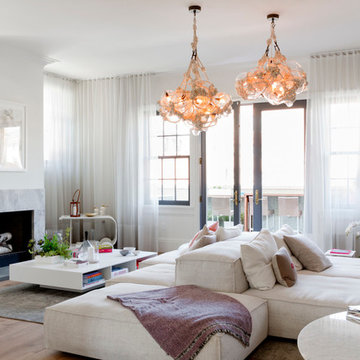
Photo: Rikki Snyder © 2014 Houzz
Example of a trendy formal light wood floor living room design in New York with a standard fireplace
Example of a trendy formal light wood floor living room design in New York with a standard fireplace

Example of a large transitional formal and open concept light wood floor and beige floor living room design in New York with a two-sided fireplace, a brick fireplace and white walls
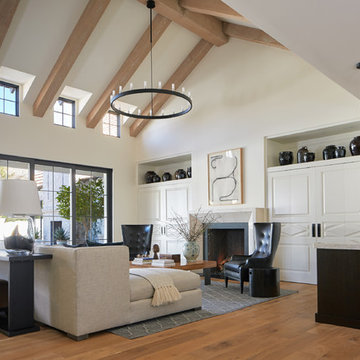
Example of a transitional medium tone wood floor and brown floor living room design in Phoenix with white walls and a standard fireplace
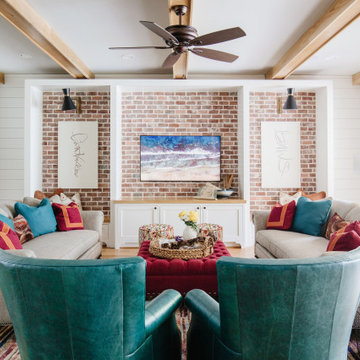
Inspiration for a large country open concept light wood floor and beige floor living room remodel in Houston with white walls, no fireplace and a wall-mounted tv
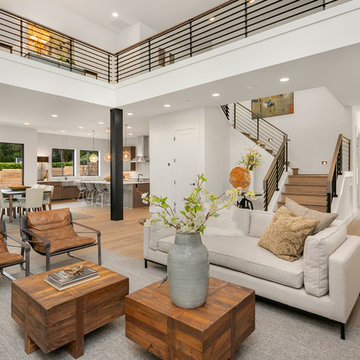
The upstairs hall features a long catwalk that overlooks the main living.
Large trendy open concept medium tone wood floor and gray floor living room photo in Seattle with white walls, a standard fireplace, a metal fireplace and a wall-mounted tv
Large trendy open concept medium tone wood floor and gray floor living room photo in Seattle with white walls, a standard fireplace, a metal fireplace and a wall-mounted tv
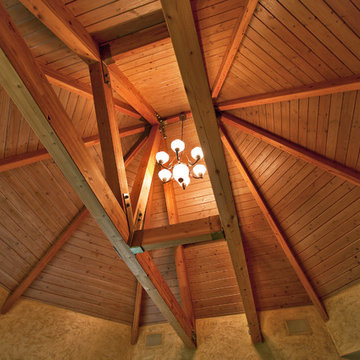
Sponsored
Columbus, OH
Structural Remodeling
Franklin County's Heavy Timber Specialists | Best of Houzz 2020!
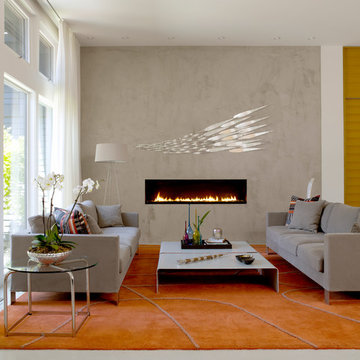
Photographer: Alex Hayden
Trendy living room photo in Seattle with a ribbon fireplace and no tv
Trendy living room photo in Seattle with a ribbon fireplace and no tv
Living Room Ideas

Sponsored
Over 300 locations across the U.S.
Schedule Your Free Consultation
Ferguson Bath, Kitchen & Lighting Gallery
Ferguson Bath, Kitchen & Lighting Gallery
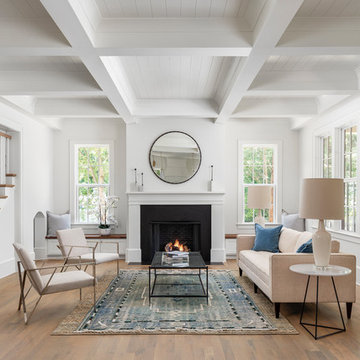
Joe Purvis Photos
Large transitional open concept and formal light wood floor living room photo in Charlotte with white walls, a standard fireplace and no tv
Large transitional open concept and formal light wood floor living room photo in Charlotte with white walls, a standard fireplace and no tv

The juxtaposition of raw, weathered and finished woods with sleek whites, mixed metals and soft textured elements strike a fabulous balance between industrial, rustic and glamorous – exactly what the designers envisioned for this dream retreat. This unique home’s design combines recycled shipping containers with traditional stick-building methods and resulted in a luxury hybrid home, inside and out. The design team was particularly challenged with overcoming various preconceived notions about containers to truly create something new, luxurious and sustainable.
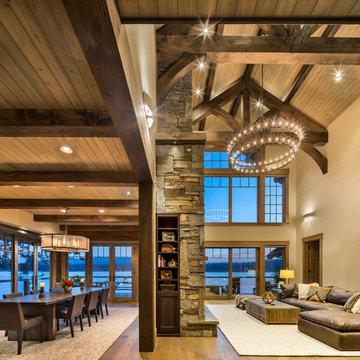
photo © Marie-Dominique Verdier
Living room - rustic open concept medium tone wood floor and brown floor living room idea in Other with beige walls
Living room - rustic open concept medium tone wood floor and brown floor living room idea in Other with beige walls
96







