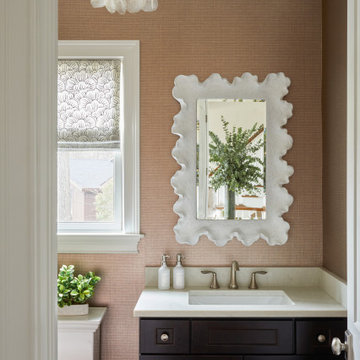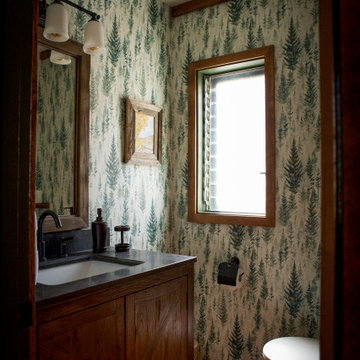Powder Room Ideas
Refine by:
Budget
Sort by:Popular Today
101 - 120 of 10,819 photos
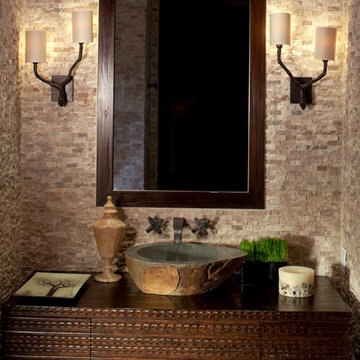
Mid-sized minimalist brown tile and matchstick tile ceramic tile powder room photo in Las Vegas with open cabinets, a one-piece toilet, beige walls, a drop-in sink and wood countertops
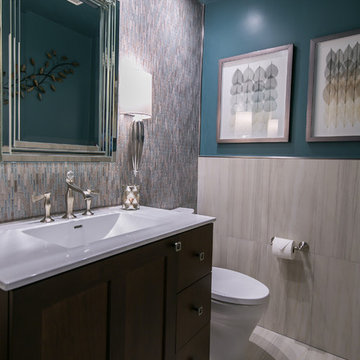
Mark Gebhardt
Inspiration for a mid-sized contemporary multicolored tile and mosaic tile porcelain tile and gray floor powder room remodel in San Francisco with furniture-like cabinets, dark wood cabinets, a two-piece toilet, blue walls, an integrated sink, quartz countertops and white countertops
Inspiration for a mid-sized contemporary multicolored tile and mosaic tile porcelain tile and gray floor powder room remodel in San Francisco with furniture-like cabinets, dark wood cabinets, a two-piece toilet, blue walls, an integrated sink, quartz countertops and white countertops
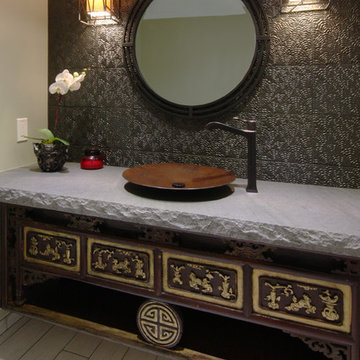
Earthy and zen, this powder room utilizes texture and detail to create a moody escape. The initial inspiration for this space came from an old wood carving that Audrey Sato Design Studio sourced for the custom vanity. The textural tile, lava stone countertop, and copper vessel sink were then selected to complement the carving.
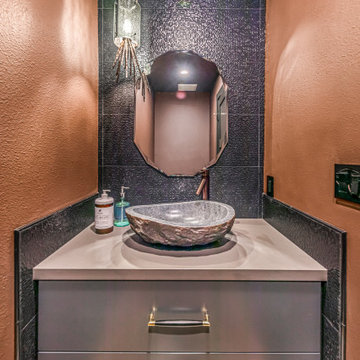
Example of a mid-sized trendy gray tile and porcelain tile medium tone wood floor and brown floor powder room design in Los Angeles with flat-panel cabinets, quartz countertops, gray cabinets, orange walls, a vessel sink and gray countertops
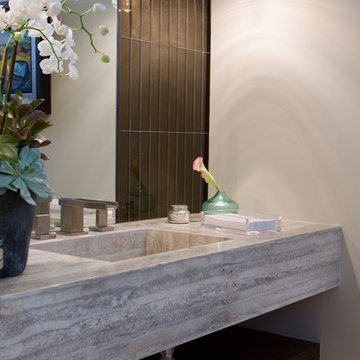
Example of a minimalist beige floor powder room design in Orange County with gray walls, an integrated sink and limestone countertops
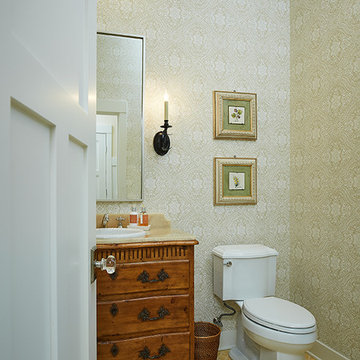
Builder: Segard Builders
Photographer: Ashley Avila Photography
Symmetry and traditional sensibilities drive this homes stately style. Flanking garages compliment a grand entrance and frame a roundabout style motor court. On axis, and centered on the homes roofline is a traditional A-frame dormer. The walkout rear elevation is covered by a paired column gallery that is connected to the main levels living, dining, and master bedroom. Inside, the foyer is centrally located, and flanked to the right by a grand staircase. To the left of the foyer is the homes private master suite featuring a roomy study, expansive dressing room, and bedroom. The dining room is surrounded on three sides by large windows and a pair of French doors open onto a separate outdoor grill space. The kitchen island, with seating for seven, is strategically placed on axis to the living room fireplace and the dining room table. Taking a trip down the grand staircase reveals the lower level living room, which serves as an entertainment space between the private bedrooms to the left and separate guest bedroom suite to the right. Rounding out this plans key features is the attached garage, which has its own separate staircase connecting it to the lower level as well as the bonus room above.

Small tuscan beige tile mosaic tile floor powder room photo in Denver with a two-piece toilet, brown walls, copper countertops and a console sink

Palm Springs - Bold Funkiness. This collection was designed for our love of bold patterns and playful colors.
Small cottage chic white tile and cement tile powder room photo in Los Angeles with flat-panel cabinets, blue cabinets, a wall-mount toilet, white walls, an undermount sink, quartz countertops, white countertops and a freestanding vanity
Small cottage chic white tile and cement tile powder room photo in Los Angeles with flat-panel cabinets, blue cabinets, a wall-mount toilet, white walls, an undermount sink, quartz countertops, white countertops and a freestanding vanity
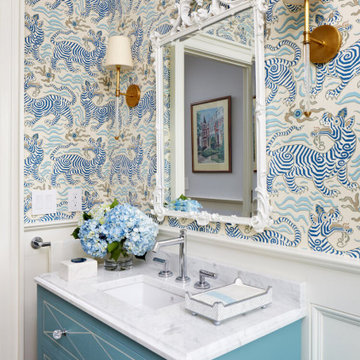
Our St. Pete studio designed this dream-like home with a combination of beautiful blues and clean whites, creating a warm cocoon that evokes a sense of calm relaxation. The cozy living room takes advantage of natural light flowing in oodles by adding a beautiful white couch that reflects the light. The kitchen and breakfast nook look airy and bright with the beautiful statement lighting creating visual interest. The formal dining is designed to look smart and sophisticated, with stylish furniture and a beautiful white and gold lighting piece. The two bedrooms are classy and elegant, and the soft furnishings induce instant relaxation.
---
Pamela Harvey Interiors offers interior design services in St. Petersburg and Tampa, and throughout Florida's Suncoast area, from Tarpon Springs to Naples, including Bradenton, Lakewood Ranch, and Sarasota.
For more about Pamela Harvey Interiors, see here: https://www.pamelaharveyinteriors.com/
To learn more about this project, see here: https://www.pamelaharveyinteriors.com/portfolio-galleries/a-new-chapter-washington-dc
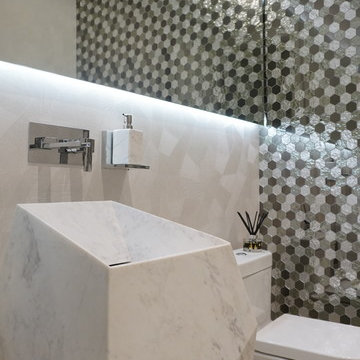
Powder room - large contemporary gray tile and white tile beige floor powder room idea in Miami with a one-piece toilet and an integrated sink
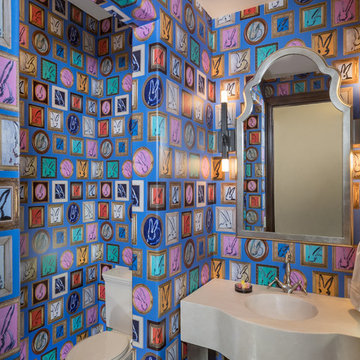
Kravet wallpaper created by Hunt Slonem expresses the homeowners fun side. The paper is complemented by a striking stone vanity, a traditional mirror and modern lighting. This powder bath is a successful blend of multiple styles.
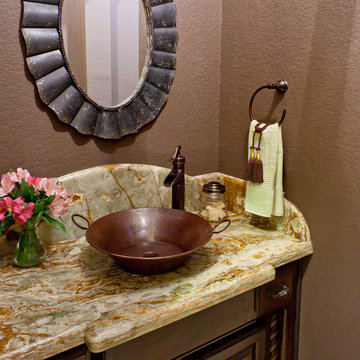
Keechi Creek Builders
Small elegant powder room photo in Houston with a vessel sink, raised-panel cabinets, dark wood cabinets, marble countertops and brown walls
Small elegant powder room photo in Houston with a vessel sink, raised-panel cabinets, dark wood cabinets, marble countertops and brown walls
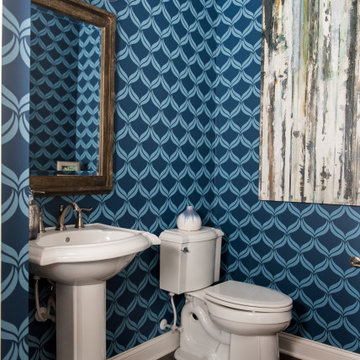
We gave this home a nature-meets-adventure look. We wanted the rooms to feel finished, inviting, flow together, and have character, so we chose a palette of blues, greens, woods, and stone with modern metal touches.
–––Project completed by Wendy Langston's Everything Home interior design firm, which serves Carmel, Zionsville, Fishers, Westfield, Noblesville, and Indianapolis.
For more about Everything Home, click here: https://everythinghomedesigns.com/
To learn more about this project, click here:
https://everythinghomedesigns.com/portfolio/refresh-and-renew/
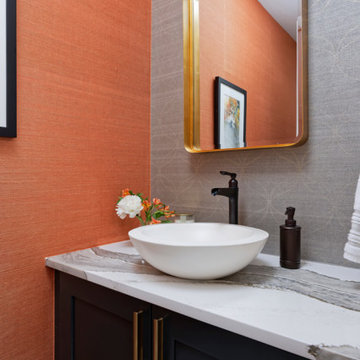
Our Denver studio gave the kitchen, powder bathroom, master bedroom, master bathroom, guest suites, basement, and outdoor areas of this townhome a complete renovation and facelift with a super modern look. The living room features a neutral palette with comfy furniture, while a bright-hued TABATA Ottoman and IKI Chair from our SORELLA Furniture collection adds pops of bright color. The bedroom is a light, elegant space, and the kitchen features white cabinetry with a dark island and countertops. The outdoor area has a playful, fun look with functional furniture and colorful outdoor decor and accessories.
---
Project designed by Denver, Colorado interior designer Margarita Bravo. She serves Denver as well as surrounding areas such as Cherry Hills Village, Englewood, Greenwood Village, and Bow Mar.
---
For more about MARGARITA BRAVO, click here: https://www.margaritabravo.com/
To learn more about this project, click here:
https://www.margaritabravo.com/portfolio/denver-interior-design-eclectic-modern/
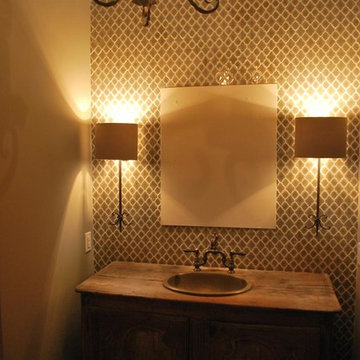
Inspiration for a mid-sized mediterranean porcelain tile powder room remodel in Other with dark wood cabinets, wood countertops and beige walls
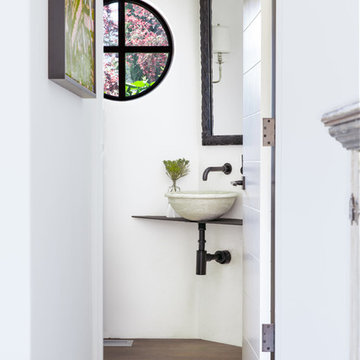
Photo by Justin Buell
Architecture: Rela Gleason
Example of a small transitional medium tone wood floor powder room design in San Francisco with a one-piece toilet, white walls and a vessel sink
Example of a small transitional medium tone wood floor powder room design in San Francisco with a one-piece toilet, white walls and a vessel sink
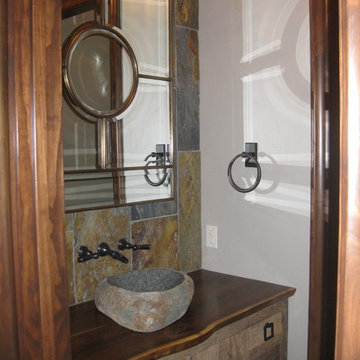
The homeowners owned other properties in Wyoming and Jackson Hall and wanted something inspired by a mountainous, hill country look, we came up with a concept that provided them with a more mountain style home.
Powder Room Ideas
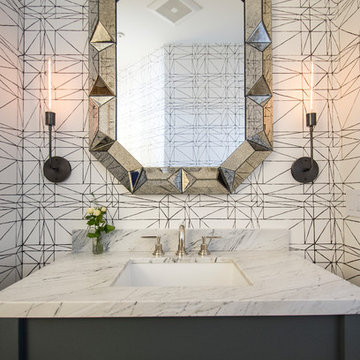
Powder room - mid-sized contemporary medium tone wood floor and brown floor powder room idea in San Francisco with furniture-like cabinets, gray cabinets, white walls, an undermount sink and marble countertops
6






