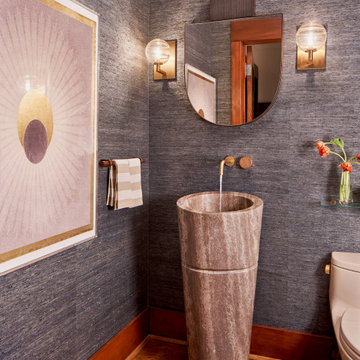Powder Room Ideas
Refine by:
Budget
Sort by:Popular Today
61 - 80 of 10,819 photos
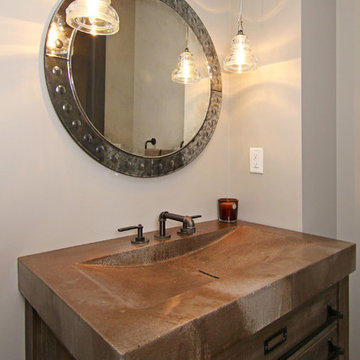
Brandon Rowell Photography
Mid-sized urban powder room photo in Minneapolis with flat-panel cabinets, medium tone wood cabinets, gray walls, an integrated sink and concrete countertops
Mid-sized urban powder room photo in Minneapolis with flat-panel cabinets, medium tone wood cabinets, gray walls, an integrated sink and concrete countertops
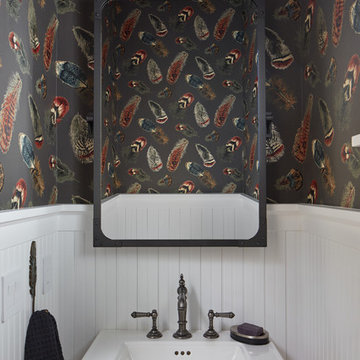
Small beach style powder room photo in DC Metro with a pedestal sink and multicolored walls

Powder room - mid-sized contemporary porcelain tile and gray floor powder room idea in Other with furniture-like cabinets, white cabinets, a two-piece toilet, black walls, an undermount sink, marble countertops and white countertops

You can easily see the harmony of the colors, wall paper and vanity curves chosen very carefully, the harmony of colors, elements and materials and the wonderful emphasis reveals the elegance with all its details.

Contemporary powder room
Photographer: Nolasco Studios
Example of a mid-sized trendy beige tile limestone floor and beige floor powder room design in Los Angeles with flat-panel cabinets, dark wood cabinets, beige walls, a vessel sink, wood countertops and brown countertops
Example of a mid-sized trendy beige tile limestone floor and beige floor powder room design in Los Angeles with flat-panel cabinets, dark wood cabinets, beige walls, a vessel sink, wood countertops and brown countertops
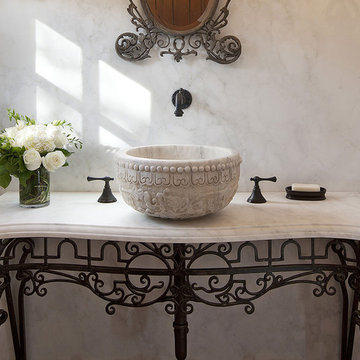
Image by 'Ancient Surfaces'
Product name: Foothill Antique Stone Powder room sink.
Contacts: (212) 461-0245
Email: Sales@ancientsurfaces.com
Website: www.AncientSurfaces.com
Designer: Amanda Masters
Those are the crème de la crème of ancient marble and stone sinks. Their composition, textures and subject are unique. If you want to own a fine sink that is both functional and art historic for your master bath, powder or kitchen look no further.
Those sinks would have been a badge of honor in any grand architect or master designer's house. The likes of Wallace Neff, Addison Mizner or Michael Taylor would have designed an entire room or even a house around them...
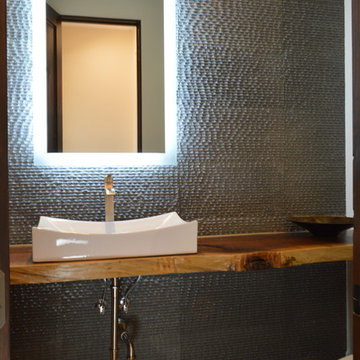
Powder room - large contemporary light wood floor and beige floor powder room idea in Phoenix with a vessel sink, wood countertops, white walls and brown countertops
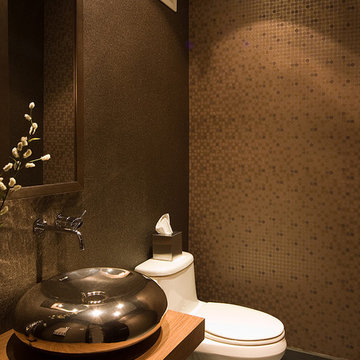
Photography by Carlos Perez Lopez © Chromatica.
Example of a small trendy ceramic tile powder room design in Other with light wood cabinets, wood countertops, a one-piece toilet, a vessel sink and brown walls
Example of a small trendy ceramic tile powder room design in Other with light wood cabinets, wood countertops, a one-piece toilet, a vessel sink and brown walls
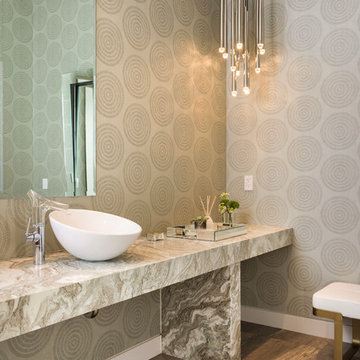
Chuck Schmidt
Inspiration for a large contemporary porcelain tile and gray floor powder room remodel in Portland with a vessel sink and quartzite countertops
Inspiration for a large contemporary porcelain tile and gray floor powder room remodel in Portland with a vessel sink and quartzite countertops
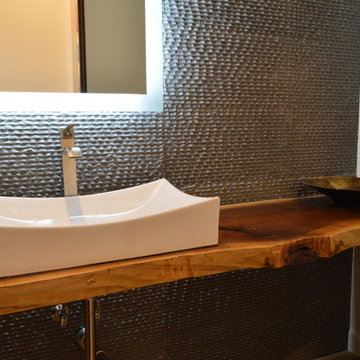
Example of a large trendy light wood floor and beige floor powder room design in Phoenix with a vessel sink, wood countertops, white walls and brown countertops
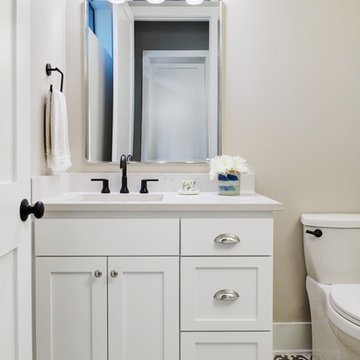
Craig Washburn
Mid-sized cottage cement tile floor and black floor powder room photo in Austin with shaker cabinets, white cabinets, a one-piece toilet, gray walls, an undermount sink, quartz countertops and white countertops
Mid-sized cottage cement tile floor and black floor powder room photo in Austin with shaker cabinets, white cabinets, a one-piece toilet, gray walls, an undermount sink, quartz countertops and white countertops
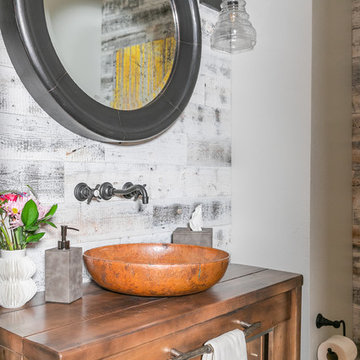
The bathrooms in this Golden, Colorado, home are a mix of rustic and refined design — such as this copper vessel sink set against a wood shiplap wall, neutral color palettes, and bronze hardware:
Project designed by Denver, Colorado interior designer Margarita Bravo. She serves Denver as well as surrounding areas such as Cherry Hills Village, Englewood, Greenwood Village, and Bow Mar.
For more about MARGARITA BRAVO, click here: https://www.margaritabravo.com/
To learn more about this project, click here:
https://www.margaritabravo.com/portfolio/modern-rustic-bathrooms-colorado/

We used a delightful mix of soft color tones and warm wood floors in this Sammamish lakefront home.
Project designed by Michelle Yorke Interior Design Firm in Bellevue. Serving Redmond, Sammamish, Issaquah, Mercer Island, Kirkland, Medina, Clyde Hill, and Seattle.
For more about Michelle Yorke, click here: https://michelleyorkedesign.com/
To learn more about this project, click here:
https://michelleyorkedesign.com/sammamish-lakefront-home/
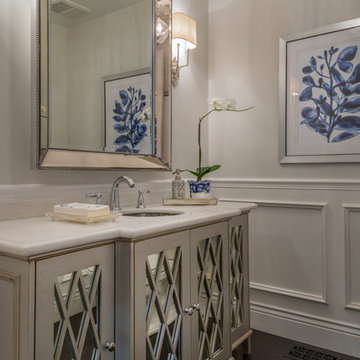
This makeup vanity offers a comfortable and glamorous place for our client to conduct their morning routine. Plenty of storage through cabinets and pull-out drawers, large vanity mirrors, and a convenient sink close by gives our client complete function at their fingertips.
Project designed by Courtney Thomas Design in La Cañada. Serving Pasadena, Glendale, Monrovia, San Marino, Sierra Madre, South Pasadena, and Altadena.
For more about Courtney Thomas Design, click here: https://www.courtneythomasdesign.com/
To learn more about this project, click here: https://www.courtneythomasdesign.com/portfolio/berkshire-house/

Inspiration for a mid-sized 1960s multicolored tile beige floor powder room remodel in Houston with white walls, flat-panel cabinets, dark wood cabinets, an undermount sink, white countertops and a freestanding vanity

ADA powder room for Design showroom with large stone sink supported by wrought iron towel bar and support, limestone floors, groin vault ceiling and plaster walls
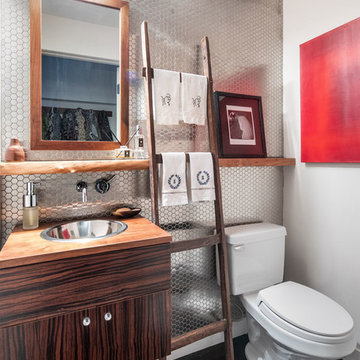
The honeycomb patterned metallic wall is the star of this New York City powder room.
Project completed by New York interior design firm Betty Wasserman Art & Interiors, which serves New York City, as well as across the tri-state area and in The Hamptons.
For more about Betty Wasserman, click here: https://www.bettywasserman.com/
To learn more about this project, click here:
https://www.bettywasserman.com/spaces/chelsea-nyc-live-work-loft/

Small trendy marble floor and white floor powder room photo in New York with flat-panel cabinets, light wood cabinets, a one-piece toilet, gray walls, an undermount sink, marble countertops and white countertops
Powder Room Ideas

Guest Bathroom:
Create an elegant ambience by combining old and new materials against a crisp, white backdrop.
Example of a mid-sized farmhouse marble floor and black floor powder room design in San Francisco with shaker cabinets, green cabinets, white walls, an undermount sink, marble countertops and gray countertops
Example of a mid-sized farmhouse marble floor and black floor powder room design in San Francisco with shaker cabinets, green cabinets, white walls, an undermount sink, marble countertops and gray countertops
4






