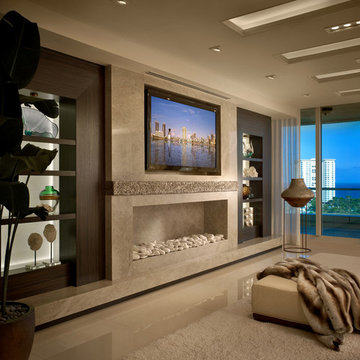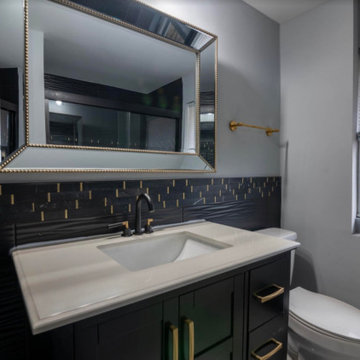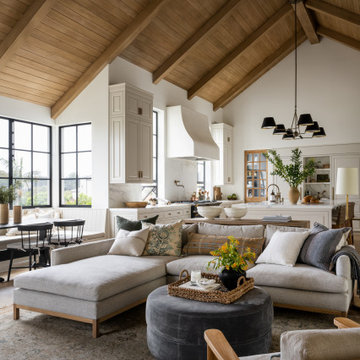Home Design Ideas

Jeri Koegel Photography
Family room - large contemporary open concept light wood floor and beige floor family room idea in Orange County with white walls, a ribbon fireplace, a wall-mounted tv and a metal fireplace
Family room - large contemporary open concept light wood floor and beige floor family room idea in Orange County with white walls, a ribbon fireplace, a wall-mounted tv and a metal fireplace
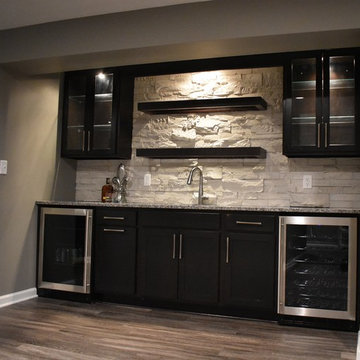
Inspiration for a mid-sized transitional single-wall wet bar remodel in Indianapolis with shaker cabinets
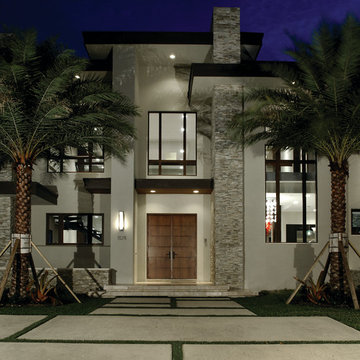
John Stillman Photography
Contemporary white two-story exterior home idea in Miami
Contemporary white two-story exterior home idea in Miami
Find the right local pro for your project

Example of a large minimalist single-wall concrete floor kitchen pantry design in New York with a double-bowl sink, flat-panel cabinets, gray cabinets, solid surface countertops, brown backsplash, stainless steel appliances and an island
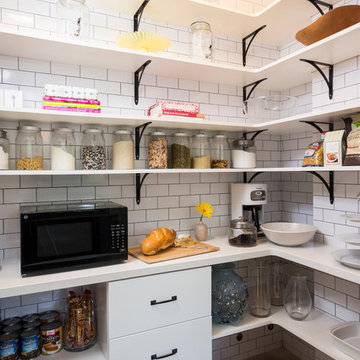
Transitional kitchen pantry photo in Los Angeles with white backsplash, subway tile backsplash and black appliances
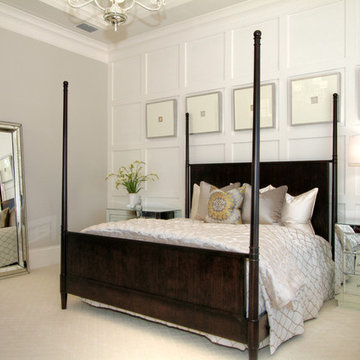
The Alessandra model master bedroom features a custom made, wrought-iron four-poster California king bed. There is a door leading out to the outdoor living area and pool. A salon style loveseat is set in front of a large window that provides an abundance of natural light and a view of the outdoors.
Built by Diamond Custom Homes. Interior Design by Pacifica Interiors Design.

Elegant medium tone wood floor walk-in closet photo in Hawaii with recessed-panel cabinets and white cabinets
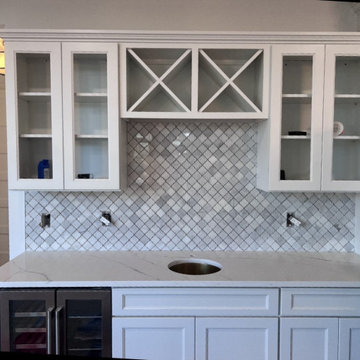
Sponsored
Westerville, OH
Remodel Repair Construction
Industry Leading General Contractors in Westerville

Kitchen
Example of a beach style painted wood floor and multicolored floor kitchen design in Los Angeles with a farmhouse sink, white cabinets, quartz countertops, ceramic backsplash, an island and colored appliances
Example of a beach style painted wood floor and multicolored floor kitchen design in Los Angeles with a farmhouse sink, white cabinets, quartz countertops, ceramic backsplash, an island and colored appliances
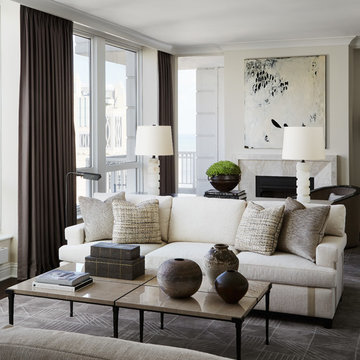
Photography: Werner Straube
Mid-sized transitional formal brown floor and dark wood floor living room photo in Chicago with beige walls, a standard fireplace, a tile fireplace and no tv
Mid-sized transitional formal brown floor and dark wood floor living room photo in Chicago with beige walls, a standard fireplace, a tile fireplace and no tv

Free ebook, Creating the Ideal Kitchen. DOWNLOAD NOW
Our clients and their three teenage kids had outgrown the footprint of their existing home and felt they needed some space to spread out. They came in with a couple of sets of drawings from different architects that were not quite what they were looking for, so we set out to really listen and try to provide a design that would meet their objectives given what the space could offer.
We started by agreeing that a bump out was the best way to go and then decided on the size and the floor plan locations of the mudroom, powder room and butler pantry which were all part of the project. We also planned for an eat-in banquette that is neatly tucked into the corner and surrounded by windows providing a lovely spot for daily meals.
The kitchen itself is L-shaped with the refrigerator and range along one wall, and the new sink along the exterior wall with a large window overlooking the backyard. A large island, with seating for five, houses a prep sink and microwave. A new opening space between the kitchen and dining room includes a butler pantry/bar in one section and a large kitchen pantry in the other. Through the door to the left of the main sink is access to the new mudroom and powder room and existing attached garage.
White inset cabinets, quartzite countertops, subway tile and nickel accents provide a traditional feel. The gray island is a needed contrast to the dark wood flooring. Last but not least, professional appliances provide the tools of the trade needed to make this one hardworking kitchen.
Designed by: Susan Klimala, CKD, CBD
Photography by: Mike Kaskel
For more information on kitchen and bath design ideas go to: www.kitchenstudio-ge.com

Trendy dedicated laundry room photo in Miami with open cabinets, medium tone wood cabinets and a side-by-side washer/dryer
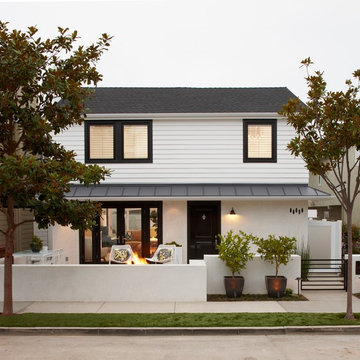
Inspiration for a transitional two-story exterior home remodel in Orange County with a mixed material roof

Inspiration for a huge contemporary open concept concrete floor living room remodel in Other with beige walls, a two-sided fireplace, a stone fireplace and a tv stand

The stylish entry has very high ceilings and paned windows. The dark wood console table grounds the tranquil artwork that hangs above it and the geometric pattern of the rug that lies below it.
Photography by Marco Ricca

Designer: AGK Design
Example of a classic bathroom design in San Diego with gray cabinets, a two-piece toilet, beige walls, an undermount sink and recessed-panel cabinets
Example of a classic bathroom design in San Diego with gray cabinets, a two-piece toilet, beige walls, an undermount sink and recessed-panel cabinets

Example of an urban backyard concrete paver patio design in Denver with a fireplace and a roof extension
Home Design Ideas
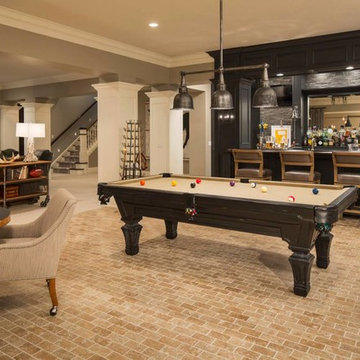
Sponsored
Galena, OH
Buckeye Restoration & Remodeling Inc.
Central Ohio's Premier Home Remodelers Since 1996

A stepping stone path meanders through drought-tolerant plantings including Dymondia, Rosemary 'Barbeque', and Euryops. The owner's favorite roses are integrated with Penstemon 'Apple Blossom' and variegated Tulbaghia 'Silver Lace' to provide color and contrast. Photo © Jude Parkinson-Morgan.
128

























