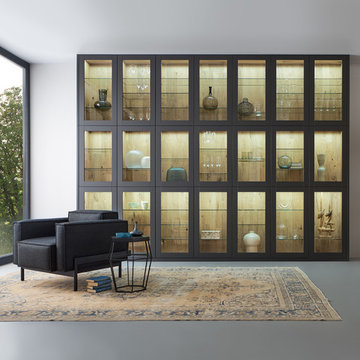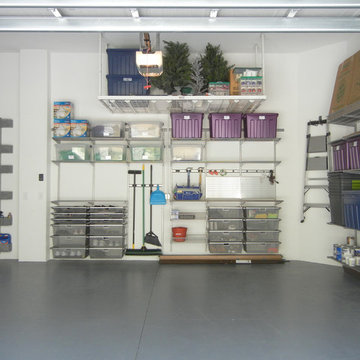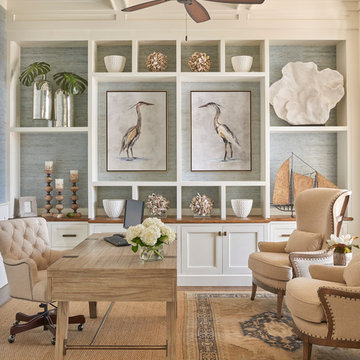Home Design Ideas

Example of a mid-sized minimalist formal and open concept dark wood floor and brown floor living room design in Houston with beige walls, a ribbon fireplace, a metal fireplace and no tv

two fish digital
Example of a mid-sized beach style open concept beige floor and light wood floor living room design in Los Angeles with white walls, a standard fireplace, a tile fireplace and a wall-mounted tv
Example of a mid-sized beach style open concept beige floor and light wood floor living room design in Los Angeles with white walls, a standard fireplace, a tile fireplace and a wall-mounted tv

Photo of a small contemporary backyard stone landscaping in New York.
Find the right local pro for your project
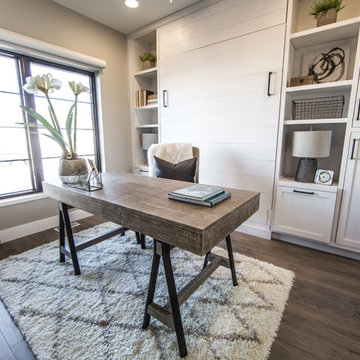
In this new construction, the client wanted to maximize sleeping space for visiting family and her grandchildren's overnight visits. With the custom, built-in murphy bed, the sleek, stylish and functional home office converts to a guest room in a snap.

Small transitional 3/4 white tile and marble tile mosaic tile floor and white floor alcove shower photo in San Francisco with shaker cabinets, gray cabinets, white walls, an undermount sink, solid surface countertops and a hinged shower door

Sponsored
Over 300 locations across the U.S.
Schedule Your Free Consultation
Ferguson Bath, Kitchen & Lighting Gallery
Ferguson Bath, Kitchen & Lighting Gallery

Bathroom - mid-sized transitional master black and white tile and mosaic tile mosaic tile floor and white floor bathroom idea in Miami with white cabinets, a two-piece toilet, black walls, an undermount sink, marble countertops, a hinged shower door and recessed-panel cabinets

Inspiration for a mid-sized timeless l-shaped light wood floor open concept kitchen remodel in Albuquerque with raised-panel cabinets, beige cabinets, beige backsplash, paneled appliances, an island, an undermount sink, granite countertops, ceramic backsplash and black countertops

Mid-sized minimalist single-wall beige floor kitchen photo in Minneapolis with a drop-in sink, flat-panel cabinets, white cabinets, quartz countertops, beige backsplash, stone slab backsplash, stainless steel appliances and an island

Tessa Neustadt
Inspiration for a mid-sized farmhouse dark wood floor laundry room remodel in Los Angeles with shaker cabinets, gray cabinets, wood countertops, white walls, a stacked washer/dryer and beige countertops
Inspiration for a mid-sized farmhouse dark wood floor laundry room remodel in Los Angeles with shaker cabinets, gray cabinets, wood countertops, white walls, a stacked washer/dryer and beige countertops
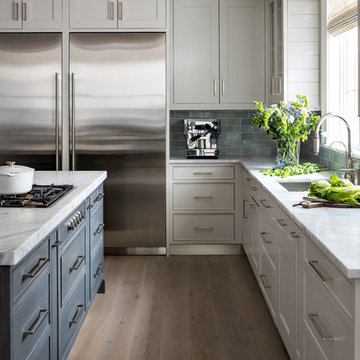
A young family moving from NYC tackled a lightning fast makeover of their new colonial revival home before the arrival of their second child. The kitchen area was quite spacious but needed a facelift and new layout. Painted cabinetry matched to Benjamin Moore’s Light Pewter is balanced by grey glazed rift oak cabinetry on the island. Shiplap paneling on the island and cabinet lend a slightly contemporary edge. White bronze hardware by Schaub & Co. in a contemporary bar shape offer clean lines with some texture in a warm metallic tone.
White Marble countertops in “Alpine Mist” create a harmonious color palette while the pale blue/grey Waterworks backsplash adds a touch of color. Kitchen design and custom cabinetry by Studio Dearborn. Countertops by Rye Marble. Refrigerator, freezer and wine refrigerator--Subzero; Ovens--Wolf. Cooktop--Gaggenau. Ventilation—Sirius. Hardware--Schaub & Company. Sink--Kohler Strive. Sink faucet--Rohl. Tile--Waterworks. Stools--Palacek. Flooring—Sota Floors. Window treatments: www.horizonshades.com in “Northbrook Birch.” Photography Adam Kane Macchia.
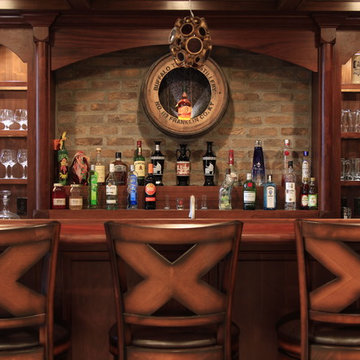
Sponsored
Delaware, OH
Buckeye Basements, Inc.
Central Ohio's Basement Finishing ExpertsBest Of Houzz '13-'21

Traditional white pantry. Ten feet tall with walnut butcher block counter top, Shaker drawer fronts, polished chrome hardware, baskets with canvas liners, pullouts for canned goods and cooking sheet slots.
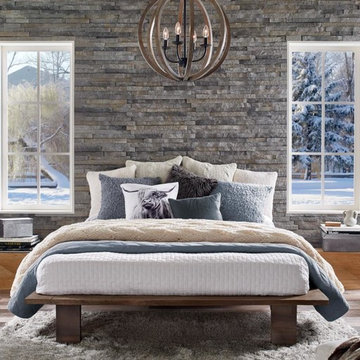
Feiss
Example of a mid-sized trendy master medium tone wood floor bedroom design in Houston with gray walls and no fireplace
Example of a mid-sized trendy master medium tone wood floor bedroom design in Houston with gray walls and no fireplace
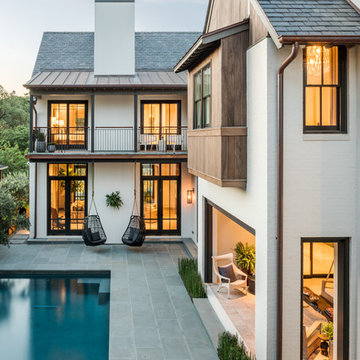
Peter Molick Photography
Inspiration for a transitional white two-story brick gable roof remodel in Houston
Inspiration for a transitional white two-story brick gable roof remodel in Houston

Powder room - mid-sized coastal multicolored tile and mosaic tile medium tone wood floor powder room idea in Miami with blue cabinets, a vessel sink, furniture-like cabinets, marble countertops and white countertops
Home Design Ideas

Master bathroom design & build in Houston Texas. This master bathroom was custom designed specifically for our client. She wanted a luxurious bathroom with lots of detail, down to the last finish. Our original design had satin brass sink and shower fixtures. The client loved the satin brass plumbing fixtures, but was a bit apprehensive going with the satin brass plumbing fixtures. Feeling it would lock her down for a long commitment. So we worked a design out that allowed us to mix metal finishes. This way our client could have the satin brass look without the commitment of the plumbing fixtures. We started mixing metals by presenting a chandelier made by Curry & Company, the "Zenda Orb Chandelier" that has a mix of silver and gold. From there we added the satin brass, large round bar pulls, by "Lewis Dolin" and the satin brass door knobs from Emtek. We also suspended a gold mirror in the window of the makeup station. We used a waterjet marble from Tilebar, called "Abernethy Marble." The cobalt blue interior doors leading into the Master Bath set the gold fixtures just right.

Large minimalist concrete paver screened-in back porch photo in Dallas with a roof extension
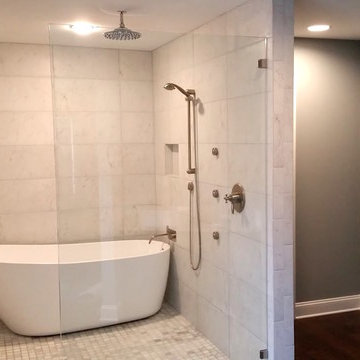
Large trendy master white tile and stone tile bathroom photo in Other with gray walls
2456

























