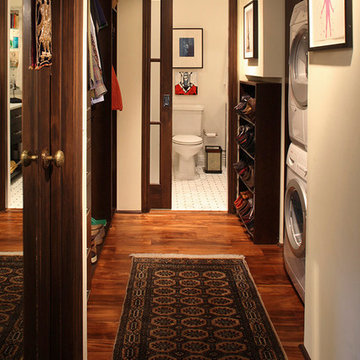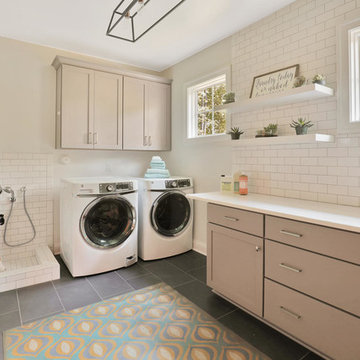Utility Room Ideas
Refine by:
Budget
Sort by:Popular Today
21 - 40 of 12,325 photos

Small eclectic medium tone wood floor utility room photo in San Francisco with a stacked washer/dryer and white walls

Country l-shaped utility room photo in Portland with an integrated sink, black walls and a stacked washer/dryer

Example of a transitional utility room design in Richmond with shaker cabinets, gray cabinets, white walls and a side-by-side washer/dryer

Photography: Ben Gebo
Inspiration for a mid-sized transitional light wood floor and beige floor utility room remodel in Boston with recessed-panel cabinets, white cabinets, wood countertops, white walls and a side-by-side washer/dryer
Inspiration for a mid-sized transitional light wood floor and beige floor utility room remodel in Boston with recessed-panel cabinets, white cabinets, wood countertops, white walls and a side-by-side washer/dryer

Example of a large classic marble floor and beige floor utility room design in Grand Rapids with an utility sink, shaker cabinets, white cabinets, limestone countertops and beige walls

Laundry Room with built-in cubby/locker storage
Example of a large classic multicolored floor utility room design in Chicago with a farmhouse sink, beaded inset cabinets, beige cabinets, gray walls, a stacked washer/dryer and gray countertops
Example of a large classic multicolored floor utility room design in Chicago with a farmhouse sink, beaded inset cabinets, beige cabinets, gray walls, a stacked washer/dryer and gray countertops

Countertop Wood: Reclaimed Oak
Construction Style: Flat Grain
Countertop Thickness: 1-3/4" thick
Size: 28 5/8" x 81 1/8"
Wood Countertop Finish: Durata® Waterproof Permanent Finish in Matte
Wood Stain: N/A
Notes on interior decorating with wood countertops:
This laundry room is part of the 2018 TOH Idea House in Narragansett, Rhode Island. This 2,700-square-foot Craftsman-style cottage features abundant built-ins, a guest quarters over the garage, and dreamy spaces for outdoor “staycation” living.
Photography: Nat Rea Photography
Builder: Sweenor Builders

Utility room - coastal black floor utility room idea in Minneapolis with shaker cabinets, white cabinets, wood countertops, gray walls and a stacked washer/dryer

Christie Share
Inspiration for a mid-sized transitional galley porcelain tile and gray floor utility room remodel in Chicago with an utility sink, flat-panel cabinets, light wood cabinets, gray walls, a side-by-side washer/dryer and brown countertops
Inspiration for a mid-sized transitional galley porcelain tile and gray floor utility room remodel in Chicago with an utility sink, flat-panel cabinets, light wood cabinets, gray walls, a side-by-side washer/dryer and brown countertops

Sanderson Photography, Inc.
Mid-sized mountain style galley ceramic tile utility room photo in Other with a drop-in sink, shaker cabinets, gray cabinets, wood countertops, brown walls and a stacked washer/dryer
Mid-sized mountain style galley ceramic tile utility room photo in Other with a drop-in sink, shaker cabinets, gray cabinets, wood countertops, brown walls and a stacked washer/dryer

Inspiration for a mid-sized contemporary single-wall multicolored floor utility room remodel in Other with flat-panel cabinets, white cabinets, granite countertops, white walls and a stacked washer/dryer

Example of a cottage porcelain tile and gray floor utility room design in Denver with an undermount sink, flat-panel cabinets, white walls, a side-by-side washer/dryer and white countertops

Example of a mid-sized classic l-shaped ceramic tile utility room design in Denver with glass-front cabinets, stainless steel cabinets, granite countertops, beige walls and a side-by-side washer/dryer

Christopher Davison, AIA
Example of a large minimalist galley utility room design in Austin with an utility sink, shaker cabinets, white cabinets, quartz countertops, a side-by-side washer/dryer and brown walls
Example of a large minimalist galley utility room design in Austin with an utility sink, shaker cabinets, white cabinets, quartz countertops, a side-by-side washer/dryer and brown walls

Inspiration for a mid-sized transitional single-wall ceramic tile and black floor utility room remodel in Atlanta with a farmhouse sink, raised-panel cabinets, white cabinets, wood countertops, white backsplash, brick backsplash, white walls and a stacked washer/dryer

Utility room - traditional single-wall multicolored floor utility room idea in Other with an undermount sink, shaker cabinets, gray cabinets, beige walls, a side-by-side washer/dryer and gray countertops

Lisa Petrole
Utility room - mid-sized modern l-shaped porcelain tile utility room idea in San Francisco with an undermount sink, flat-panel cabinets, light wood cabinets, quartz countertops, gray walls and a side-by-side washer/dryer
Utility room - mid-sized modern l-shaped porcelain tile utility room idea in San Francisco with an undermount sink, flat-panel cabinets, light wood cabinets, quartz countertops, gray walls and a side-by-side washer/dryer

kyle caldwell
Country single-wall brick floor utility room photo in Boston with a farmhouse sink, open cabinets, white cabinets, white walls, a side-by-side washer/dryer and white countertops
Country single-wall brick floor utility room photo in Boston with a farmhouse sink, open cabinets, white cabinets, white walls, a side-by-side washer/dryer and white countertops

Inspiration for a mid-sized transitional galley ceramic tile and brown floor utility room remodel in Milwaukee with a farmhouse sink, recessed-panel cabinets, white cabinets, gray walls, a concealed washer/dryer and gray countertops
Utility Room Ideas

Picture Perfect House
Mid-sized transitional single-wall beige floor utility room photo in Chicago with recessed-panel cabinets, gray cabinets, quartzite countertops, gray backsplash, stone slab backsplash, gray countertops, an undermount sink, beige walls and a stacked washer/dryer
Mid-sized transitional single-wall beige floor utility room photo in Chicago with recessed-panel cabinets, gray cabinets, quartzite countertops, gray backsplash, stone slab backsplash, gray countertops, an undermount sink, beige walls and a stacked washer/dryer
2





