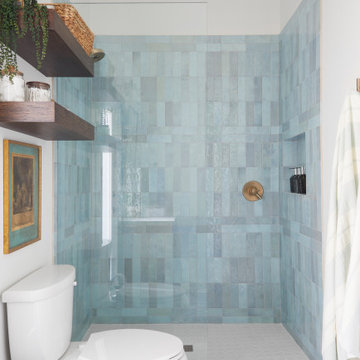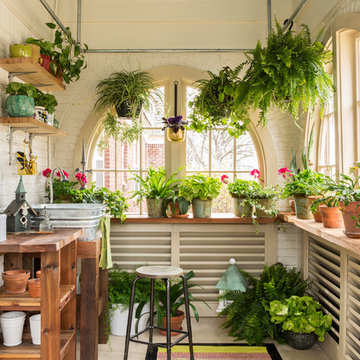Home Design Ideas

Construction by J.T. Delaney Construction, LLC | Photography by Jared Kuzia
Example of a transitional gray floor laundry room design in Boston with a farmhouse sink, recessed-panel cabinets, turquoise cabinets, beige walls, a side-by-side washer/dryer and white countertops
Example of a transitional gray floor laundry room design in Boston with a farmhouse sink, recessed-panel cabinets, turquoise cabinets, beige walls, a side-by-side washer/dryer and white countertops
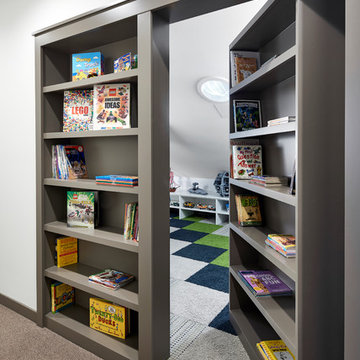
Peter VonDeLinde Visuals
Large beach style gender-neutral carpeted and multicolored floor kids' room photo in Minneapolis with white walls
Large beach style gender-neutral carpeted and multicolored floor kids' room photo in Minneapolis with white walls
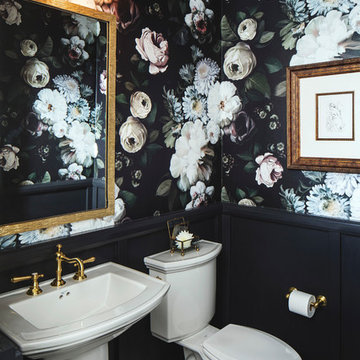
This builder-house was purchased by a young couple with high taste and style. In order to personalize and elevate it, each room was given special attention down to the smallest details. Inspiration was gathered from multiple European influences, especially French style. The outcome was a home that makes you never want to leave.
Find the right local pro for your project
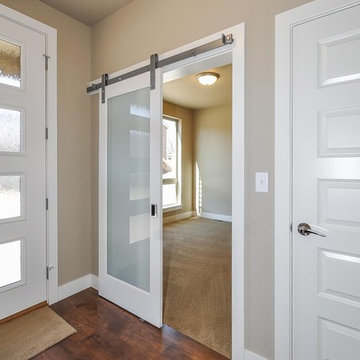
Warm Laminate Floor with Barn Door
Bedroom - large transitional guest linoleum floor bedroom idea in Orange County with beige walls and no fireplace
Bedroom - large transitional guest linoleum floor bedroom idea in Orange County with beige walls and no fireplace
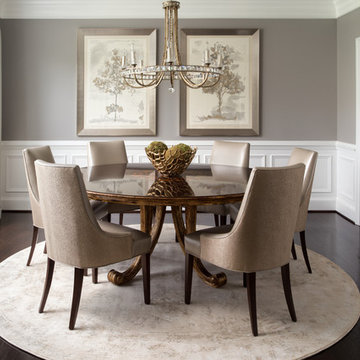
This classic dining room needed an update to match the fresh new paint color. A light round area rug, new upholstered dining chairs, and understated art work transforms this room without taking away its key elements.
Reload the page to not see this specific ad anymore

A wet bar pretty enough to be on display. Photography by Danny Piassick. House design by Charles Isreal.
Wet bar - traditional single-wall dark wood floor and brown floor wet bar idea in Dallas with an undermount sink, recessed-panel cabinets, dark wood cabinets, gray backsplash, matchstick tile backsplash and white countertops
Wet bar - traditional single-wall dark wood floor and brown floor wet bar idea in Dallas with an undermount sink, recessed-panel cabinets, dark wood cabinets, gray backsplash, matchstick tile backsplash and white countertops

Wet Bar with beverage refrigerator, open shelving and blue tile backsplash.
Mid-sized transitional single-wall light wood floor and beige floor wet bar photo in Minneapolis with an undermount sink, flat-panel cabinets, gray cabinets, quartz countertops, blue backsplash, ceramic backsplash and white countertops
Mid-sized transitional single-wall light wood floor and beige floor wet bar photo in Minneapolis with an undermount sink, flat-panel cabinets, gray cabinets, quartz countertops, blue backsplash, ceramic backsplash and white countertops

Big bright kitchen with concrete countertops and a lot of windows.
Photographer: Rob Karosis
Kitchen - large country dark wood floor kitchen idea in New York with an island, shaker cabinets, gray cabinets, concrete countertops, white backsplash, wood backsplash, stainless steel appliances, an undermount sink and gray countertops
Kitchen - large country dark wood floor kitchen idea in New York with an island, shaker cabinets, gray cabinets, concrete countertops, white backsplash, wood backsplash, stainless steel appliances, an undermount sink and gray countertops
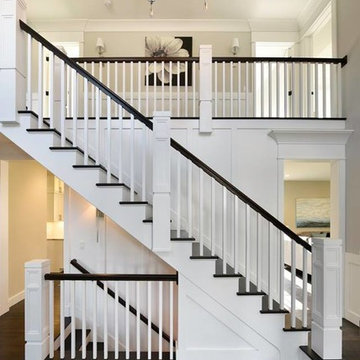
Large transitional wooden u-shaped staircase photo in Chicago with painted risers

Michele Lee Wilson
Alcove shower - mid-sized craftsman 3/4 green tile and subway tile porcelain tile and white floor alcove shower idea in San Francisco with shaker cabinets, medium tone wood cabinets, a two-piece toilet, green walls, an undermount sink, marble countertops and a hinged shower door
Alcove shower - mid-sized craftsman 3/4 green tile and subway tile porcelain tile and white floor alcove shower idea in San Francisco with shaker cabinets, medium tone wood cabinets, a two-piece toilet, green walls, an undermount sink, marble countertops and a hinged shower door
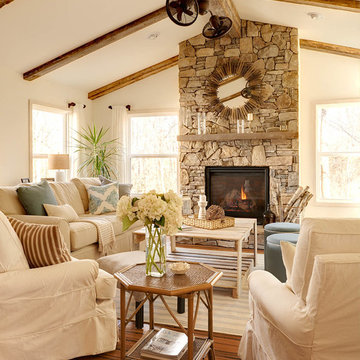
Living room - country open concept and formal medium tone wood floor living room idea in Charlotte with white walls and a stone fireplace
Reload the page to not see this specific ad anymore

Stainless steel appliances help to add a touch of sophistication to the space. A contemporary white kitchen with white custom shaker style cabinets, white granite and custom lit light box upper cabinets. All put together with a pop of blue.

This 1990s brick home had decent square footage and a massive front yard, but no way to enjoy it. Each room needed an update, so the entire house was renovated and remodeled, and an addition was put on over the existing garage to create a symmetrical front. The old brown brick was painted a distressed white.
The 500sf 2nd floor addition includes 2 new bedrooms for their teen children, and the 12'x30' front porch lanai with standing seam metal roof is a nod to the homeowners' love for the Islands. Each room is beautifully appointed with large windows, wood floors, white walls, white bead board ceilings, glass doors and knobs, and interior wood details reminiscent of Hawaiian plantation architecture.
The kitchen was remodeled to increase width and flow, and a new laundry / mudroom was added in the back of the existing garage. The master bath was completely remodeled. Every room is filled with books, and shelves, many made by the homeowner.
Project photography by Kmiecik Imagery.

Lovely transitional style custom home in Scottsdale, Arizona. The high ceilings, skylights, white cabinetry, and medium wood tones create a light and airy feeling throughout the home. The aesthetic gives a nod to contemporary design and has a sophisticated feel but is also very inviting and warm. In part this was achieved by the incorporation of varied colors, styles, and finishes on the fixtures, tiles, and accessories. The look was further enhanced by the juxtapositional use of black and white to create visual interest and make it fun. Thoughtfully designed and built for real living and indoor/ outdoor entertainment.

bathroom detail
Inspiration for a mid-sized transitional gray tile and limestone tile marble floor, gray floor and single-sink doorless shower remodel in Denver with beaded inset cabinets, medium tone wood cabinets, a two-piece toilet, gray walls, an undermount sink, quartzite countertops, a hinged shower door and white countertops
Inspiration for a mid-sized transitional gray tile and limestone tile marble floor, gray floor and single-sink doorless shower remodel in Denver with beaded inset cabinets, medium tone wood cabinets, a two-piece toilet, gray walls, an undermount sink, quartzite countertops, a hinged shower door and white countertops
Home Design Ideas
Reload the page to not see this specific ad anymore

This Great room is where the family spends a majority of their time. A large navy blue velvet sectional is extra deep for hanging out or watching movies. We layered floral pillows, color blocked pillows, and a vintage rug fragment turned decorative pillow on the sectional. The sunny yellow chairs flank the fireplace and an oversized custom gray leather cocktail ottoman does double duty as a coffee table and extra seating. The large wood tray warms up the cool color palette. A trio of openwork brass chandeliers are scaled for the large space. We created a vertical element in the room with stacked gray stone and installed a reclaimed timber as a mantel.

This warm and rustic home, set in the spacious Lakeview neighborhood, features incredible reclaimed wood accents from the vaulted ceiling beams connecting the great room and dining room to the wood mantel and other accents throughout.

Home Gym with step windows and mirror detail
Inspiration for a mid-sized coastal vinyl floor and brown floor home yoga studio remodel in Other with gray walls
Inspiration for a mid-sized coastal vinyl floor and brown floor home yoga studio remodel in Other with gray walls
108

























