Home Design Ideas

@Amber Frederiksen Photography
Large trendy open concept carpeted family room photo in Miami with white walls, a ribbon fireplace, a stone fireplace and a wall-mounted tv
Large trendy open concept carpeted family room photo in Miami with white walls, a ribbon fireplace, a stone fireplace and a wall-mounted tv

Example of a mid-sized arts and crafts medium tone wood floor and brown floor entryway design in Atlanta with a dark wood front door and white walls
Find the right local pro for your project

Echo Wall
By Tech Lighting
SKU# 700TDECS
Vivid glass shade over white case glass inner cylinder suspended from a round base and highlighted with three satin nickel cylinder details. Provides ambient, up- and down-light.
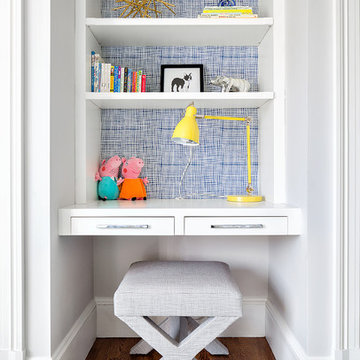
Donna Dotan Photography Inc.
Transitional medium tone wood floor bedroom photo in New York with multicolored walls
Transitional medium tone wood floor bedroom photo in New York with multicolored walls
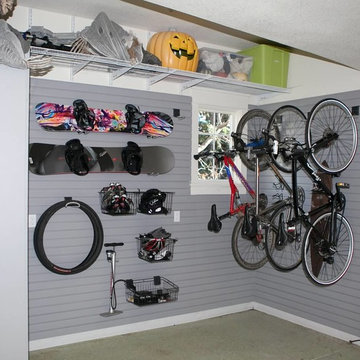
Located in Colorado. We will travel.
Storage solution provided by the Closet Factory.
Budget varies.
Example of a mid-sized arts and crafts attached garage design in Denver
Example of a mid-sized arts and crafts attached garage design in Denver

Ryann Ford
Inspiration for a large transitional dark wood floor and brown floor eat-in kitchen remodel in Austin with white cabinets, stone tile backsplash, stainless steel appliances, shaker cabinets, solid surface countertops, white backsplash, black countertops and an island
Inspiration for a large transitional dark wood floor and brown floor eat-in kitchen remodel in Austin with white cabinets, stone tile backsplash, stainless steel appliances, shaker cabinets, solid surface countertops, white backsplash, black countertops and an island
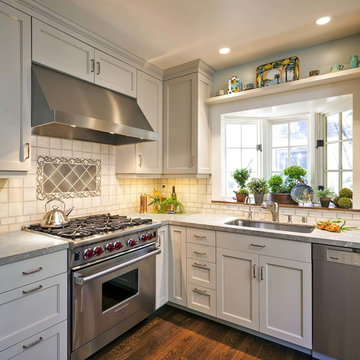
Elegant l-shaped dark wood floor kitchen photo in San Francisco with an undermount sink, shaker cabinets, white cabinets, white backsplash and stainless steel appliances

Patsy McEnroe Photography
Alcove shower - mid-sized traditional master gray tile and stone tile mosaic tile floor alcove shower idea in Chicago with an undermount sink, gray cabinets, quartzite countertops, gray walls, recessed-panel cabinets and gray countertops
Alcove shower - mid-sized traditional master gray tile and stone tile mosaic tile floor alcove shower idea in Chicago with an undermount sink, gray cabinets, quartzite countertops, gray walls, recessed-panel cabinets and gray countertops

Bedroom - large coastal master carpeted bedroom idea in Orange County with white walls

Bob Narod
Inspiration for a large transitional l-shaped medium tone wood floor kitchen remodel in DC Metro with shaker cabinets, gray cabinets, ceramic backsplash, paneled appliances, an island, brown backsplash, an undermount sink and wood countertops
Inspiration for a large transitional l-shaped medium tone wood floor kitchen remodel in DC Metro with shaker cabinets, gray cabinets, ceramic backsplash, paneled appliances, an island, brown backsplash, an undermount sink and wood countertops
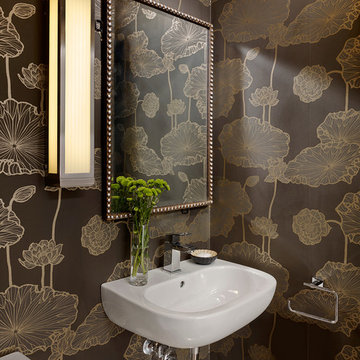
Example of a small trendy powder room design in San Francisco with a wall-mount sink and multicolored walls

Spencer Kent
Inspiration for a mid-sized timeless backyard stone outdoor patio shower remodel in San Francisco with no cover
Inspiration for a mid-sized timeless backyard stone outdoor patio shower remodel in San Francisco with no cover
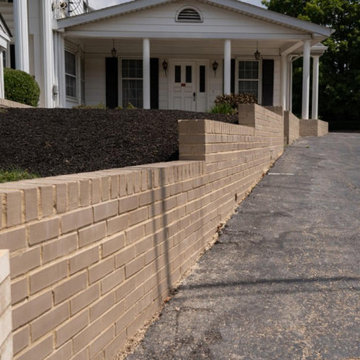
Sponsored
Westerville, OH
Red Pine Landscaping
Industry Leading Landscape Contractors in Franklin County, OH

Tom Holdsworth Photography
Inspiration for a small 1960s 3/4 beige tile, gray tile and matchstick tile porcelain tile alcove shower remodel in Baltimore with shaker cabinets, black cabinets, a one-piece toilet, blue walls, an undermount sink and marble countertops
Inspiration for a small 1960s 3/4 beige tile, gray tile and matchstick tile porcelain tile alcove shower remodel in Baltimore with shaker cabinets, black cabinets, a one-piece toilet, blue walls, an undermount sink and marble countertops

Built by Old Hampshire Designs, Inc.
Architectural drawings by Bonin Architects & Associates, PLLC
John W. Hession, photographer
Turtle rug purchased at Little River Oriental Rugs in Concord, NH.

A typical post-1906 Noe Valley house is simultaneously restored, expanded and redesigned to keep what works and rethink what doesn’t. The front façade, is scraped and painted a crisp monochrome white—it worked. The new asymmetrical gabled rear addition takes the place of a windowless dead end box that didn’t. A “Great kitchen”, open yet formally defined living and dining rooms, a generous master suite, and kid’s rooms with nooks and crannies, all make for a newly designed house that straddles old and new.
Structural Engineer: Gregory Paul Wallace SE
General Contractor: Cardea Building Co.
Photographer: Open Homes Photography

Photos by Holly Lepere
Eat-in kitchen - large coastal l-shaped medium tone wood floor eat-in kitchen idea in Los Angeles with a farmhouse sink, shaker cabinets, white cabinets, blue backsplash, mosaic tile backsplash, stainless steel appliances, an island and marble countertops
Eat-in kitchen - large coastal l-shaped medium tone wood floor eat-in kitchen idea in Los Angeles with a farmhouse sink, shaker cabinets, white cabinets, blue backsplash, mosaic tile backsplash, stainless steel appliances, an island and marble countertops
Home Design Ideas
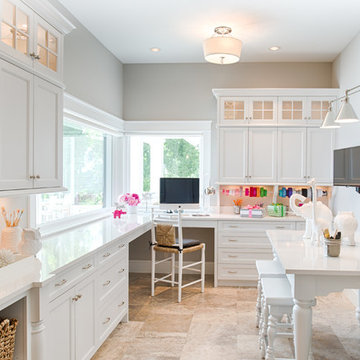
Scott Amundson Photography
Elegant built-in desk beige floor craft room photo in Minneapolis with gray walls and no fireplace
Elegant built-in desk beige floor craft room photo in Minneapolis with gray walls and no fireplace
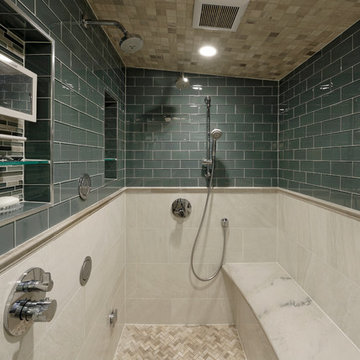
Photos by Bob Narod. Remodeled by Murphy's Design.
Example of a large transitional master mosaic tile floor bathroom design in DC Metro with blue walls
Example of a large transitional master mosaic tile floor bathroom design in DC Metro with blue walls

Large trendy master marble floor and white floor bathroom photo in San Francisco with an undermount sink, white walls, a hinged shower door, gray cabinets, marble countertops and recessed-panel cabinets
90



























