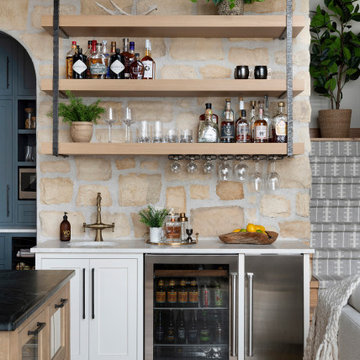Home Design Ideas

Photo by Maxine Schnitzer Photography
www.maxineschnitzer.com
Builder: Stanley Martin Homes
www.stanleymartin.com
Designer: PFour
www.pfour.com

Wing Wong, Memories TTL
Inspiration for a mid-sized eclectic medium tone wood floor enclosed kitchen remodel in New York with a farmhouse sink, shaker cabinets, white cabinets, quartz countertops, multicolored backsplash, stainless steel appliances and no island
Inspiration for a mid-sized eclectic medium tone wood floor enclosed kitchen remodel in New York with a farmhouse sink, shaker cabinets, white cabinets, quartz countertops, multicolored backsplash, stainless steel appliances and no island

Photo by Emily Kennedy Photo
Powder room - small cottage light wood floor and beige floor powder room idea in Chicago with open cabinets, dark wood cabinets, a two-piece toilet, white walls, a vessel sink, wood countertops and brown countertops
Powder room - small cottage light wood floor and beige floor powder room idea in Chicago with open cabinets, dark wood cabinets, a two-piece toilet, white walls, a vessel sink, wood countertops and brown countertops
Find the right local pro for your project

Contrast your white built in desk with dark wooden floors while connecting the two with beige walls. Seen in Bluffview, a Dallas community.
Example of a mid-sized trendy built-in desk dark wood floor study room design in Dallas with beige walls
Example of a mid-sized trendy built-in desk dark wood floor study room design in Dallas with beige walls

Summer Beauty onion surround the stone entry columns while the Hydrangea begin to glow from the landscape lighting. Landscape design by John Algozzini. Photo courtesy of Mike Crews Photography.

Inspiration for a mid-sized transitional gender-neutral medium tone wood floor and brown floor walk-in closet remodel in New York with flat-panel cabinets and white cabinets

Example of a mid-sized minimalist master white tile and porcelain tile concrete floor and gray floor bathroom design in Austin with flat-panel cabinets, light wood cabinets, white walls, a drop-in sink, wood countertops and brown countertops
Reload the page to not see this specific ad anymore

This is an example of a large contemporary full sun backyard stone walkway in DC Metro for summer.

Inspiration for a large french country white two-story brick exterior home remodel in DC Metro with a shingle roof

Bathroom - small contemporary gray tile and glass tile ceramic tile bathroom idea in Minneapolis with a console sink, flat-panel cabinets, dark wood cabinets, solid surface countertops and gray walls

Inspiration for a large transitional master gray tile and ceramic tile porcelain tile and gray floor bathroom remodel in Atlanta with gray walls, a hinged shower door, gray cabinets, a two-piece toilet, an undermount sink and quartz countertops

A special LEICHT Westchester | Greenwich project.
Located in Chappaqua, Westchester County, NY. this beautiful project was done in two phases, guest house first and then the main house.
In the main house, we did the kitchen and butler pantry, living area and bar, laundry room; master bathroom and master closet, three bathrooms.
In the guest house, we did the kitchen and bar; laundry; guest bath and master bath.
All LEICHT.
All cabinetry is "CARRE FS" in Frosty White finish color and the wood you see is all TOPOS in walnut color.
2 kitchens 7 bathrooms
Laundry room
Closet
Pantry
We enjoyed every step of the way working on this project. A wonderful family that worked with us in true collaboration to create this beautiful final outcome.
Designer: Leah Diamond – LEICHT Westchester |Greenwich
Photographer: Zdravko Cota
Reload the page to not see this specific ad anymore

Example of a transitional master white tile white floor bathroom design in Tampa with recessed-panel cabinets, dark wood cabinets, gray walls, an undermount sink and a hinged shower door

Design ideas for a mid-sized traditional full sun and drought-tolerant backyard stone landscaping in Denver for summer.

Example of a huge trendy open concept beige floor living room design in Las Vegas with brown walls, a corner fireplace, a stone fireplace and a wall-mounted tv

Ryan Garvin
Example of a huge tuscan gender-neutral light wood floor and beige floor kids' room design in San Diego with white walls
Example of a huge tuscan gender-neutral light wood floor and beige floor kids' room design in San Diego with white walls
Home Design Ideas
Reload the page to not see this specific ad anymore

Picture Perfect Home
Example of a mid-sized classic medium tone wood floor and black floor mudroom design in Chicago with gray walls
Example of a mid-sized classic medium tone wood floor and black floor mudroom design in Chicago with gray walls

Inspiration for a large transitional slate floor and gray floor open concept kitchen remodel in Boston with an undermount sink, white cabinets, quartzite countertops, white backsplash, marble backsplash, stainless steel appliances, an island and recessed-panel cabinets

Michael Hunter Photography
Mid-sized beach style dark wood floor living room photo with white walls, a standard fireplace, a stone fireplace and a wall-mounted tv
Mid-sized beach style dark wood floor living room photo with white walls, a standard fireplace, a stone fireplace and a wall-mounted tv
144




























