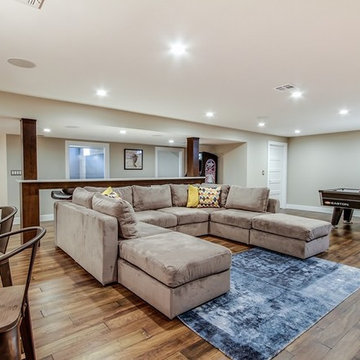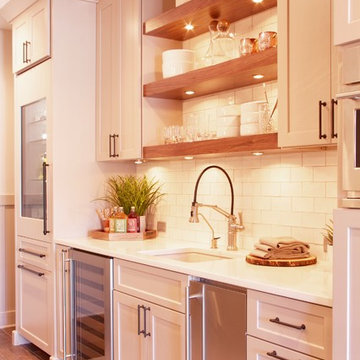Basement Ideas
Refine by:
Budget
Sort by:Popular Today
21 - 40 of 11,627 photos
Item 1 of 5
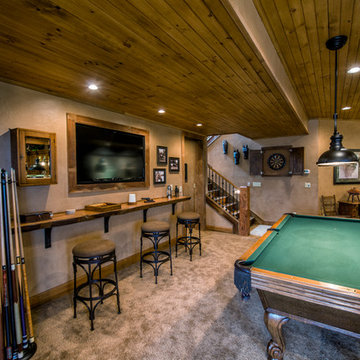
Inspiration for a large rustic underground carpeted basement remodel in Other with beige walls and no fireplace
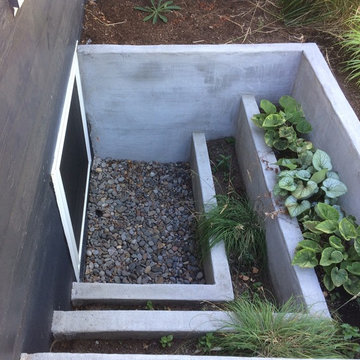
Poured Concrete egress well with tiered planter box / steps
NE Fremont and NE 45th
Example of a large basement design in Portland
Example of a large basement design in Portland

Large open floor plan in basement with full built-in bar, fireplace, game room and seating for all sorts of activities. Cabinetry at the bar provided by Brookhaven Cabinetry manufactured by Wood-Mode Cabinetry. Cabinetry is constructed from maple wood and finished in an opaque finish. Glass front cabinetry includes reeded glass for privacy. Bar is over 14 feet long and wrapped in wainscot panels. Although not shown, the interior of the bar includes several undercounter appliances: refrigerator, dishwasher drawer, microwave drawer and refrigerator drawers; all, except the microwave, have decorative wood panels.

Designed by Nathan Taylor and J. Kent Martin of Obelisk Home -
Photos by Randy Colwell
Basement - large eclectic walk-out concrete floor basement idea in Other with beige walls and no fireplace
Basement - large eclectic walk-out concrete floor basement idea in Other with beige walls and no fireplace

Inspiration for a large craftsman carpeted basement remodel in Salt Lake City with gray walls

Basement - large rustic look-out carpeted basement idea in Chicago with no fireplace

This rustic-inspired basement includes an entertainment area, two bars, and a gaming area. The renovation created a bathroom and guest room from the original office and exercise room. To create the rustic design the renovation used different naturally textured finishes, such as Coretec hard pine flooring, wood-look porcelain tile, wrapped support beams, walnut cabinetry, natural stone backsplashes, and fireplace surround,

Basement Remodel with multiple areas for work, play and relaxation.
Inspiration for a large transitional underground vinyl floor and brown floor basement remodel in Chicago with gray walls, a standard fireplace and a stone fireplace
Inspiration for a large transitional underground vinyl floor and brown floor basement remodel in Chicago with gray walls, a standard fireplace and a stone fireplace
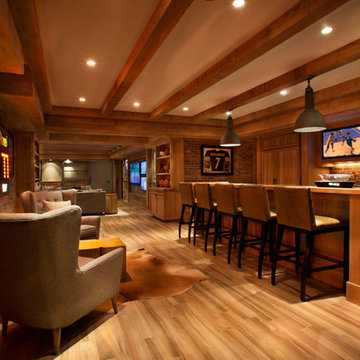
Inspiration for a huge contemporary medium tone wood floor basement remodel in New York with beige walls and no fireplace
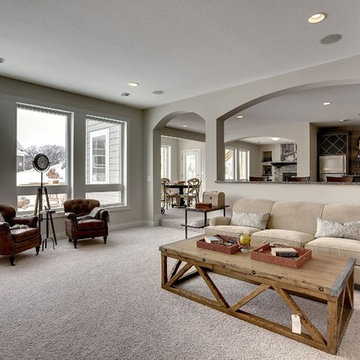
Home theater, open floor plan basement. Wall to wall carpeting. Photography by Spacecrafting.
Inspiration for a large transitional walk-out carpeted basement remodel in Minneapolis with beige walls
Inspiration for a large transitional walk-out carpeted basement remodel in Minneapolis with beige walls

Phoenix Photographic
Inspiration for a mid-sized contemporary look-out porcelain tile and beige floor basement remodel in Detroit with beige walls, a ribbon fireplace and a stone fireplace
Inspiration for a mid-sized contemporary look-out porcelain tile and beige floor basement remodel in Detroit with beige walls, a ribbon fireplace and a stone fireplace

Picture Perfect Home
Mid-sized mountain style look-out vinyl floor and brown floor basement photo in Chicago with gray walls, a standard fireplace and a stone fireplace
Mid-sized mountain style look-out vinyl floor and brown floor basement photo in Chicago with gray walls, a standard fireplace and a stone fireplace
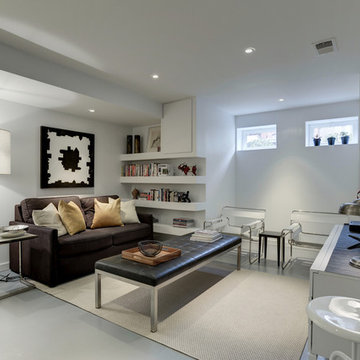
photographer-Connie Gauthier
Inspiration for a mid-sized contemporary underground concrete floor and gray floor basement remodel in DC Metro with white walls and no fireplace
Inspiration for a mid-sized contemporary underground concrete floor and gray floor basement remodel in DC Metro with white walls and no fireplace
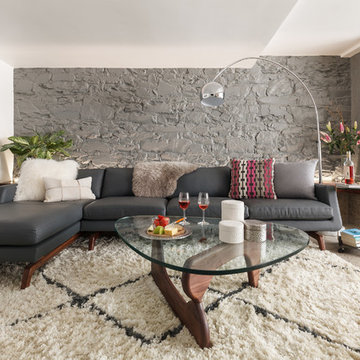
Photo Credit: mattwdphotography.com
Mid-sized 1950s underground concrete floor and gray floor basement photo in Boston with gray walls
Mid-sized 1950s underground concrete floor and gray floor basement photo in Boston with gray walls
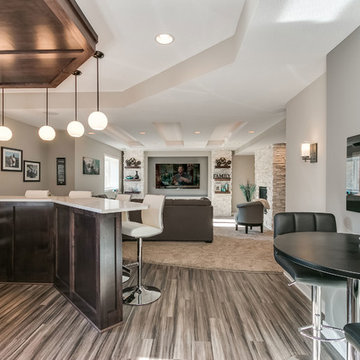
©Finished Basement Company
Example of a mid-sized trendy look-out bamboo floor and brown floor basement design in Minneapolis with beige walls and no fireplace
Example of a mid-sized trendy look-out bamboo floor and brown floor basement design in Minneapolis with beige walls and no fireplace
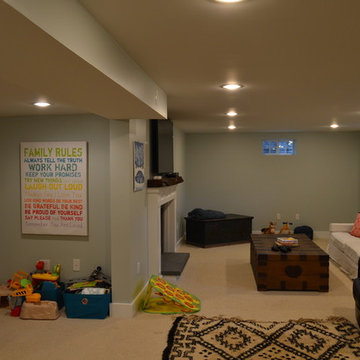
Basement - mid-sized modern underground carpeted basement idea in Boston with green walls and a standard fireplace
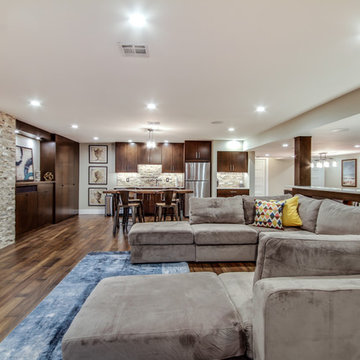
Jose Alfano
Example of a large trendy look-out medium tone wood floor basement design in Philadelphia with beige walls and no fireplace
Example of a large trendy look-out medium tone wood floor basement design in Philadelphia with beige walls and no fireplace
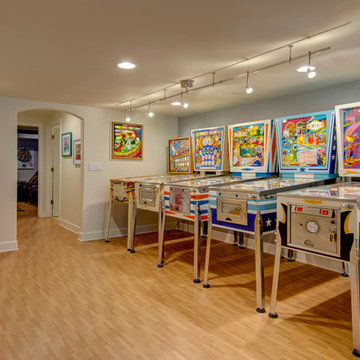
©Finished Basement Company
Inspiration for a mid-sized transitional look-out bamboo floor and brown floor basement remodel in Denver with beige walls and no fireplace
Inspiration for a mid-sized transitional look-out bamboo floor and brown floor basement remodel in Denver with beige walls and no fireplace
Basement Ideas
2






