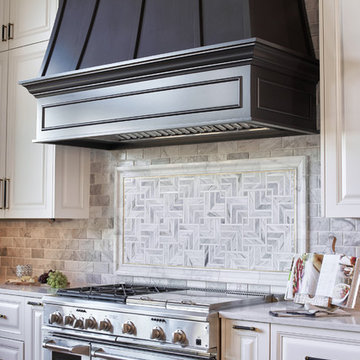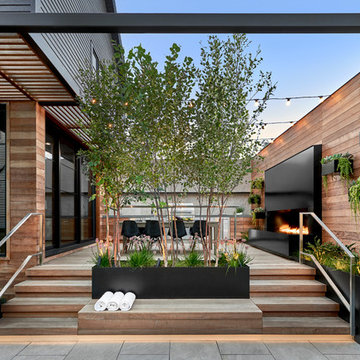Home Design Ideas

Emily Followill
Mountain style medium tone wood floor and brown floor bathroom photo with medium tone wood cabinets, gray walls, an undermount sink, gray countertops and shaker cabinets
Mountain style medium tone wood floor and brown floor bathroom photo with medium tone wood cabinets, gray walls, an undermount sink, gray countertops and shaker cabinets

AMBIA Photography
Study room - mid-sized transitional freestanding desk light wood floor and beige floor study room idea in Houston with gray walls
Study room - mid-sized transitional freestanding desk light wood floor and beige floor study room idea in Houston with gray walls

This stunning master suite is part of a whole house design and renovation project by Haven Design and Construction. The master bath features a 22' cupola with a breathtaking shell chandelier, a freestanding tub, a gold and marble mosaic accent wall behind the tub, a curved walk in shower, his and hers vanities with a drop down seated vanity area for her, complete with hairdryer pullouts and a lucite vanity bench.
Find the right local pro for your project

Free ebook, Creating the Ideal Kitchen. DOWNLOAD NOW
The new galley style configuration features a simple work triangle of a Kitchenaid refrigerator, Wolf range and Elkay sink. With plenty of the seating nearby, we opted to utilize the back of the island for storage. In addition, the two tall cabinets flanking the opening of the breakfast room feature additional pantry storage. An appliance garage to the left of the range features roll out shelves.
The tall cabinets and wall cabinets feature simple white shaker doors while the base cabinets and island are Benjamin Moore “Hale Navy”. Hanstone Campina quartz countertops, walnut accents and gold hardware and lighting make for a stylish and up-to-date feeling space.
The backsplash is a 5" Natural Stone hex. Faucet is a Litze by Brizo in Brilliant Luxe Gold. Hardware is It Pull from Atlas in Vintage Brass and Lighting was purchased by the owner from Schoolhouse Electric.
Designed by: Susan Klimala, CKBD
Photography by: LOMA Studios
For more information on kitchen and bath design ideas go to: www.kitchenstudio-ge.com

Large trendy u-shaped dark wood floor and brown floor kitchen photo in Miami with an undermount sink, recessed-panel cabinets, white backsplash, stainless steel appliances, an island, beige countertops, beige cabinets, quartzite countertops and porcelain backsplash

Master Bath with Freestanding tub inside the shower.
Example of a large trendy master ceramic tile and gray floor bathroom design in San Francisco with flat-panel cabinets, medium tone wood cabinets, white walls, an undermount sink, a hinged shower door, quartz countertops and black countertops
Example of a large trendy master ceramic tile and gray floor bathroom design in San Francisco with flat-panel cabinets, medium tone wood cabinets, white walls, an undermount sink, a hinged shower door, quartz countertops and black countertops

Inspiration for a country backyard rectangular pool house remodel in New York
Reload the page to not see this specific ad anymore

Large transitional l-shaped dark wood floor open concept kitchen photo in Columbus with an undermount sink, flat-panel cabinets, light wood cabinets, marble countertops, white backsplash, marble backsplash, paneled appliances, an island and white countertops

Family room - traditional dark wood floor and brown floor family room idea in San Francisco with gray walls

The exterior face lift included Hardie board siding and MiraTEC trim, decorative metal railing on the porch, landscaping and a custom mailbox. The concrete paver driveway completes this beautiful project.

Inspiration for a mid-sized rustic dark wood floor and brown floor entryway remodel in Other with white walls and a dark wood front door
Reload the page to not see this specific ad anymore

Small mid-century modern single-wall concrete floor and gray floor dedicated laundry room photo in Portland with flat-panel cabinets, white cabinets, quartz countertops, white walls, a concealed washer/dryer and white countertops

Mid-sized minimalist l-shaped light wood floor and beige floor open concept kitchen photo in San Francisco with an undermount sink, flat-panel cabinets, light wood cabinets, marble countertops, white backsplash, stainless steel appliances, an island, glass sheet backsplash and gray countertops

Inspiration for a 1960s master light wood floor and beige floor bedroom remodel in Portland with a standard fireplace

Inspiration for a large rustic multicolored three-story mixed siding house exterior remodel in Other with a shed roof and a metal roof
Home Design Ideas
Reload the page to not see this specific ad anymore

Here's a close-up of the stunning kitchen remodel and update by Haven Design and Construction! We painted the island and range hood in a satin lacquer tinted to Benjamin Moore's 2133-10 "Onyx, and the perimeter cabinets in Sherwin Williams' SW 7005 "Pure White". Photo by Matthew Niemann

This property was completely gutted and redesigned into a single family townhouse. After completing the construction of the house I staged the furniture, lighting and decor. Staging is a new service that my design studio is now offering.

Inspiration for a timeless utility room remodel in Houston with raised-panel cabinets and white cabinets
1087




























