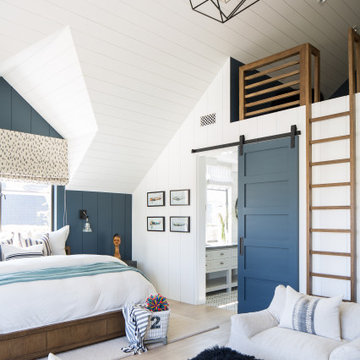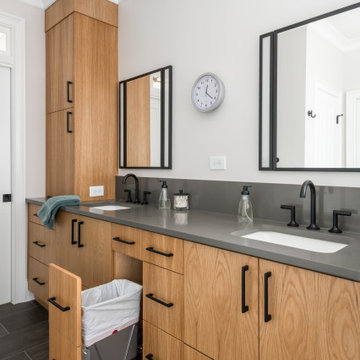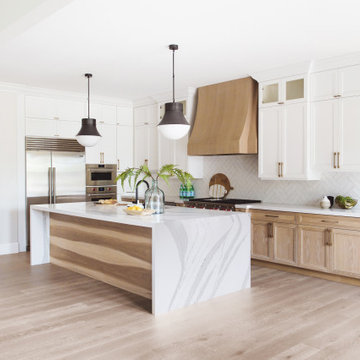Home Design Ideas

Inspiration for a rustic l-shaped light wood floor, exposed beam, vaulted ceiling and wood ceiling kitchen remodel in Seattle with paneled appliances, a farmhouse sink, raised-panel cabinets, dark wood cabinets, green backsplash and an island

This room needed to serve two purposes for the homeowners - a spare room for guests and a home office for work. A custom murphy bed is the ideal solution to be functional for a weekend visit them promptly put away for Monday meetings.
Find the right local pro for your project

The formal proportions, material consistency, and painstaking craftsmanship in Five Shadows were all deliberately considered to enhance privacy, serenity, and a profound connection to the outdoors.
Architecture by CLB – Jackson, Wyoming – Bozeman, Montana. Interiors by Philip Nimmo Design.

Inspiration for a small transitional porcelain tile, multicolored floor and wallpaper entryway remodel in New York with pink walls and a dark wood front door

French country u-shaped dark wood floor and brown floor kitchen photo in Other with shaker cabinets, distressed cabinets, gray backsplash, stainless steel appliances, an island and beige countertops

Wet bar - transitional single-wall medium tone wood floor and brown floor wet bar idea in San Diego with an undermount sink, shaker cabinets, gray cabinets, marble countertops, multicolored backsplash and multicolored countertops

Cozy relaxed guest suite.
Bedroom - large contemporary guest carpeted, beige floor and wood wall bedroom idea in Dallas with white walls
Bedroom - large contemporary guest carpeted, beige floor and wood wall bedroom idea in Dallas with white walls

Mid-sized trendy girl light wood floor and beige floor kids' room photo in Orange County with white walls

Approach to Mediterranean-style dramatic arch front entry with dark painted front door and tile roof.
Tuscan white two-story house exterior photo in Minneapolis with a hip roof, a tile roof and a black roof
Tuscan white two-story house exterior photo in Minneapolis with a hip roof, a tile roof and a black roof

Bedroom - huge coastal master light wood floor and beige floor bedroom idea in Orange County with white walls

Our clients wanted the ultimate modern farmhouse custom dream home. They found property in the Santa Rosa Valley with an existing house on 3 ½ acres. They could envision a new home with a pool, a barn, and a place to raise horses. JRP and the clients went all in, sparing no expense. Thus, the old house was demolished and the couple’s dream home began to come to fruition.
The result is a simple, contemporary layout with ample light thanks to the open floor plan. When it comes to a modern farmhouse aesthetic, it’s all about neutral hues, wood accents, and furniture with clean lines. Every room is thoughtfully crafted with its own personality. Yet still reflects a bit of that farmhouse charm.
Their considerable-sized kitchen is a union of rustic warmth and industrial simplicity. The all-white shaker cabinetry and subway backsplash light up the room. All white everything complimented by warm wood flooring and matte black fixtures. The stunning custom Raw Urth reclaimed steel hood is also a star focal point in this gorgeous space. Not to mention the wet bar area with its unique open shelves above not one, but two integrated wine chillers. It’s also thoughtfully positioned next to the large pantry with a farmhouse style staple: a sliding barn door.
The master bathroom is relaxation at its finest. Monochromatic colors and a pop of pattern on the floor lend a fashionable look to this private retreat. Matte black finishes stand out against a stark white backsplash, complement charcoal veins in the marble looking countertop, and is cohesive with the entire look. The matte black shower units really add a dramatic finish to this luxurious large walk-in shower.
Photographer: Andrew - OpenHouse VC

This expansive Victorian had tremendous historic charm but hadn’t seen a kitchen renovation since the 1950s. The homeowners wanted to take advantage of their views of the backyard and raised the roof and pushed the kitchen into the back of the house, where expansive windows could allow southern light into the kitchen all day. A warm historic gray/beige was chosen for the cabinetry, which was contrasted with character oak cabinetry on the appliance wall and bar in a modern chevron detail. Kitchen Design: Sarah Robertson, Studio Dearborn Architect: Ned Stoll, Interior finishes Tami Wassong Interiors

Our clients need a complete update to their master bathroom. Storage and comfort were the main focus with this remodel. Design elements included built in medicine cabinets, cabinet pullouts and a beautiful teak wood shower floor. Textured tile in the shower gives an added dimension to this luxurious new space.

Bathroom - mid-sized rustic 3/4 gray tile gray floor and slate floor bathroom idea in Denver with gray walls and a hinged shower door
Home Design Ideas

Living room - mid-sized transitional open concept dark wood floor and brown floor living room idea in Nashville with white walls, a standard fireplace and a wall-mounted tv

Example of a large transitional medium tone wood floor and brown floor kitchen/dining room combo design in Chicago with white walls

Kitchen Designer (Savannah Schmitt) Cabinetry (Eudora Full Access, Homestead Door Style, Iron Finish, Floating Shelves - Heirloom Ash) Photographer (Smiths Do Love)
Builder (Vintage Homes)
1257



























