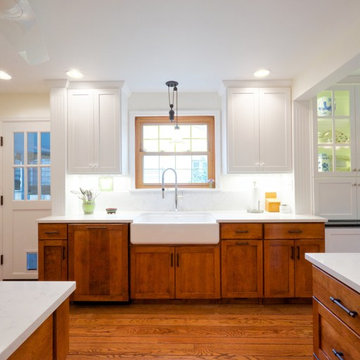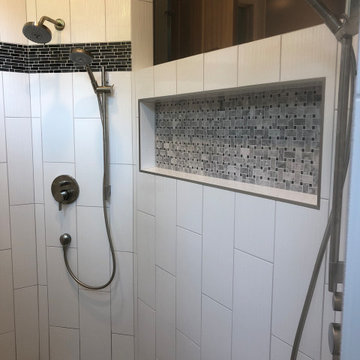Home Design Ideas

Photo Credit: www.angleeyephotography.com
Kitchen - cottage kitchen idea in Philadelphia
Kitchen - cottage kitchen idea in Philadelphia

Example of a mid-sized mountain style 3/4 brown tile, multicolored tile and stone tile porcelain tile corner shower design in Denver with shaker cabinets, dark wood cabinets, a two-piece toilet, beige walls and granite countertops

The laundry room was placed between the front of the house (kitchen/dining/formal living) and the back game/informal family room. Guests frequently walked by this normally private area.
Laundry room now has tall cleaning storage and custom cabinet to hide the washer/dryer when not in use. A new sink and faucet create a functional cleaning and serving space and a hidden waste bin sits on the right.
Find the right local pro for your project

Seacoast Photography
Mid-sized transitional white tile and ceramic tile porcelain tile bathroom photo in Boston with an undermount sink, gray cabinets, quartz countertops, gray walls and shaker cabinets
Mid-sized transitional white tile and ceramic tile porcelain tile bathroom photo in Boston with an undermount sink, gray cabinets, quartz countertops, gray walls and shaker cabinets

Inspiration for a transitional enclosed medium tone wood floor and brown floor living room remodel in Atlanta with blue walls

Scott DuBose Photography
Example of a mid-sized transitional u-shaped medium tone wood floor and brown floor kitchen design in San Francisco with quartz countertops, white backsplash, stainless steel appliances, no island, white countertops, a double-bowl sink, shaker cabinets and gray cabinets
Example of a mid-sized transitional u-shaped medium tone wood floor and brown floor kitchen design in San Francisco with quartz countertops, white backsplash, stainless steel appliances, no island, white countertops, a double-bowl sink, shaker cabinets and gray cabinets

Large trendy l-shaped light wood floor and brown floor open concept kitchen photo in Columbus with an undermount sink, flat-panel cabinets, green cabinets, marble countertops, stainless steel appliances, an island and white countertops

Sponsored
Plain City, OH
Kuhns Contracting, Inc.
Central Ohio's Trusted Home Remodeler Specializing in Kitchens & Baths

Very private backyard enclave waterfall with fire pit and screened in patio
This is an example of a contemporary partial sun backyard stone landscaping in DC Metro for summer.
This is an example of a contemporary partial sun backyard stone landscaping in DC Metro for summer.

Shaker style cabinetry with a modern flair. Painted cabinetry with the warmth of stained quartersawn oak accents and stainless steel drawer fronts. Thick two toned butcher block on the island makes a great focal point and the built in seating nook is very cozy. We also created some custom details for the family pets like hidden gates at the doorway and comfortable beds with screened doors.

Woodland Garden: A curvaceous pea gravel path directs the visitor through the woodland garden located at the back and back side of the house.
It is planted with drifts of Erie and Chindo Viburnumns, Oak leaf Hyrangeas, Astilbe, Ferns, Hostas.A row of hollies was added to block the view to the son's home.
Photo credit: ROGER FOLEY

Paul Dyer
Outdoor shower deck - mid-sized transitional backyard outdoor shower deck idea in San Francisco with no cover
Outdoor shower deck - mid-sized transitional backyard outdoor shower deck idea in San Francisco with no cover

Inspiration for a mid-sized transitional formal and enclosed medium tone wood floor and brown floor living room remodel in Dallas with white walls, a standard fireplace and no tv

Example of a small classic single-wall medium tone wood floor wet bar design in Orlando with an undermount sink, recessed-panel cabinets, black cabinets, laminate countertops and multicolored backsplash

Sponsored
Fourteen Thirty Renovation, LLC
Professional Remodelers in Franklin County Specializing Kitchen & Bath

Example of a mid-sized trendy master stone tile and white tile marble floor bathroom design in Phoenix with an undermount sink, flat-panel cabinets, quartz countertops and white cabinets

Duralife Siesta Decking, Golden Teak
Example of a large transitional backyard outdoor kitchen deck design in Other with no cover
Example of a large transitional backyard outdoor kitchen deck design in Other with no cover

Entryway - mid-sized craftsman porcelain tile and gray floor entryway idea in Chicago with blue walls and a white front door

Linear glass tiles in calming shades of blue and crisp white field tiles set vertically visually draw the eye up and heighten the space, while a new frameless glass shower door helps create an airy and open feeling.
Sources:
Wall Paint - Sherwin-Williams, Tide Water @ 120%
Faucet - Hans Grohe
Tub Deck Set - Hans Grohe
Sink - Kohler
Ceramic Field Tile - Lanka Tile
Glass Accent Tile - G&G Tile
Shower Floor/Niche Tile - AKDO
Floor Tile - Emser
Countertops, shower & tub deck, niche and pony wall cap - Caesarstone
Bathroom Scone - George Kovacs
Cabinet Hardware - Atlas
Medicine Cabinet - Restoration Hardware
Photographer - Robert Morning Photography
---
Project designed by Pasadena interior design studio Soul Interiors Design. They serve Pasadena, San Marino, La Cañada Flintridge, Sierra Madre, Altadena, and surrounding areas.
---
For more about Soul Interiors Design, click here: https://www.soulinteriorsdesign.com/
Home Design Ideas

Sponsored
Columbus, OH
Dave Fox Design Build Remodelers
Columbus Area's Luxury Design Build Firm | 17x Best of Houzz Winner!

We undertook a comprehensive bathroom remodel to improve the functionality and aesthetics of the space. To create a more open and spacious layout, we expanded the room by 2 feet, shifted the door, and reconfigured the entire layout. We utilized a variety of high-quality materials to create a simple but timeless finish palette, including a custom 96” warm wood-tone custom-made vanity by Draftwood Design, Silestone Cincel Gray quartz countertops, Hexagon Dolomite Bianco floor tiles, and Natural Dolomite Bianco wall tiles.

Roberto Garcia Photography
Mid-sized transitional u-shaped dark wood floor and brown floor kitchen photo in Los Angeles with an island, a farmhouse sink, recessed-panel cabinets, white cabinets, marble countertops, stainless steel appliances, white countertops, gray backsplash and subway tile backsplash
Mid-sized transitional u-shaped dark wood floor and brown floor kitchen photo in Los Angeles with an island, a farmhouse sink, recessed-panel cabinets, white cabinets, marble countertops, stainless steel appliances, white countertops, gray backsplash and subway tile backsplash

Location: Hingham, MA, USA
This newly constructed home in Hingham, MA was designed to openly embrace the seashore landscape surrounding it. The front entrance has a relaxed elegance with a classic plant theme of boxwood, hydrangea and grasses. The back opens to beautiful views of the harbor, with a terraced patio running the length of the house. The infinity pool blends seamlessly with the water landscape and splashes over the wall into the weir below. Planting beds break up the expanse of paving and soften the outdoor living spaces. The sculpture, made by a personal friend of the family, creates a stunning focal point with the open sky and sea behind.
One side of the property was densely planted with large Spruce, Juniper and Birch on top of a 7' berm to provide instant privacy. Hokonechloa grass weaves its way around Annabelle Hydrangeas and Flower Carpet Roses. The other side had an existing stone stairway which was enhanced with a grove of Birch, hydrangea and Hakone grass. The Limelight Tree Hydrangeas and Boxwood offer a fresh welcome, while the Miscanthus grasses add a casual touch. The Stone wall and patio create a resting spot between rounds of tennis. The granite steps in the lawn allow for a comfortable transition up a steeper slope.
2235
























